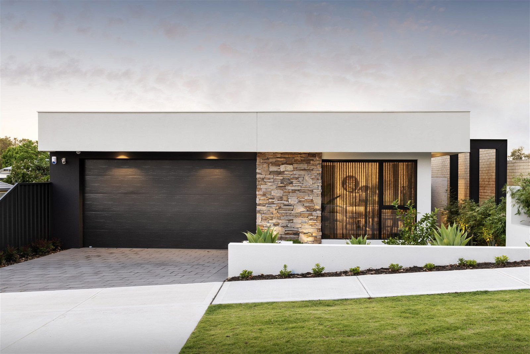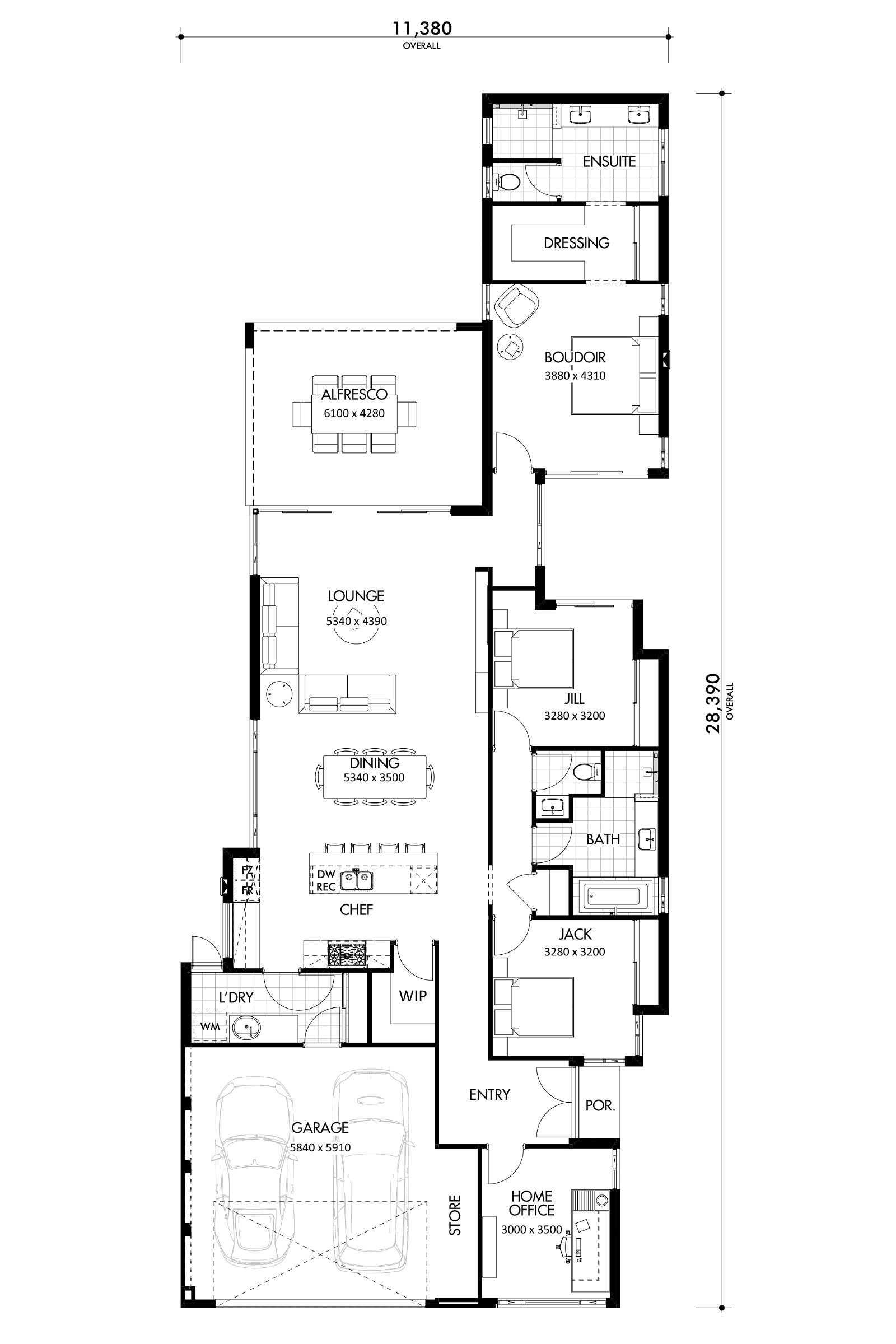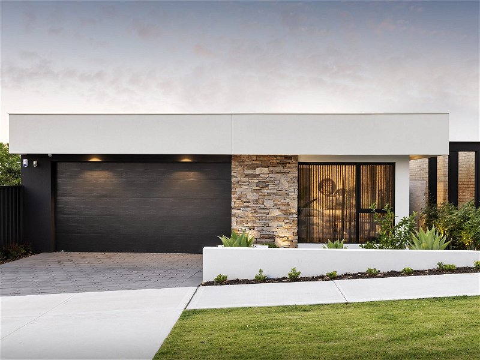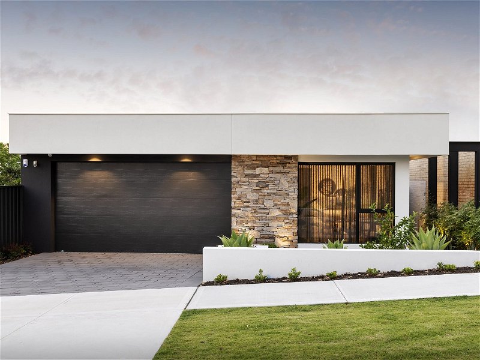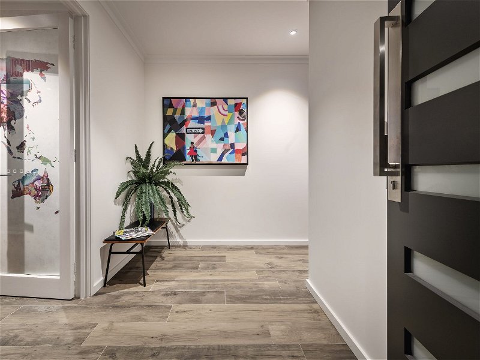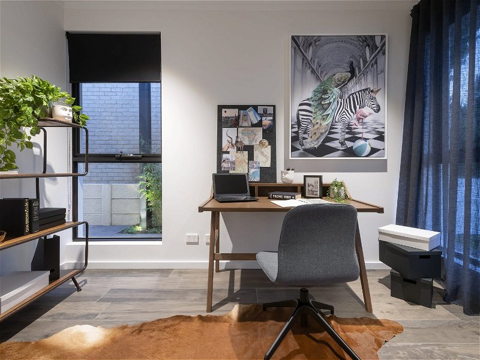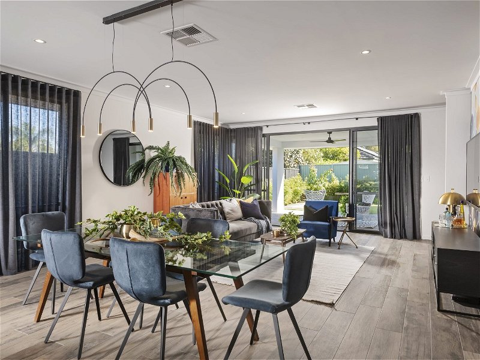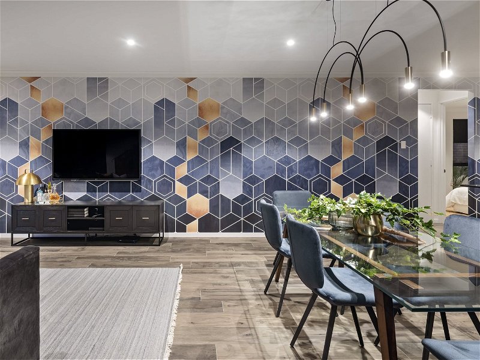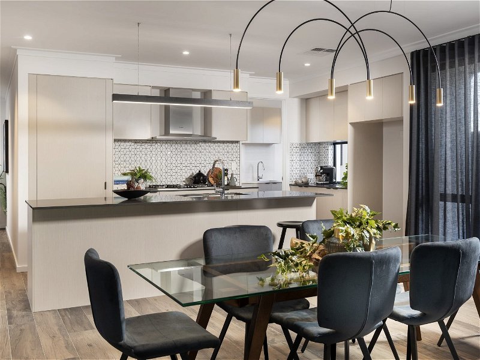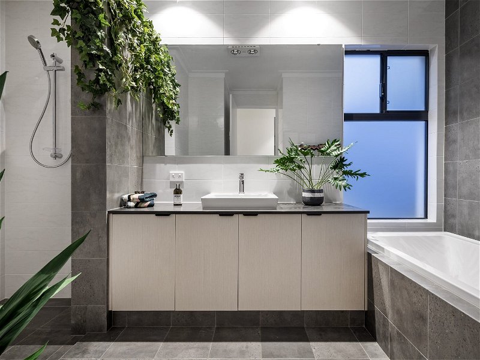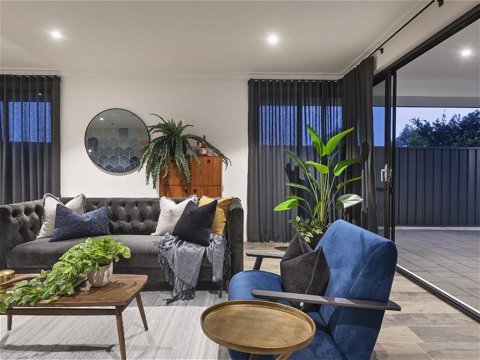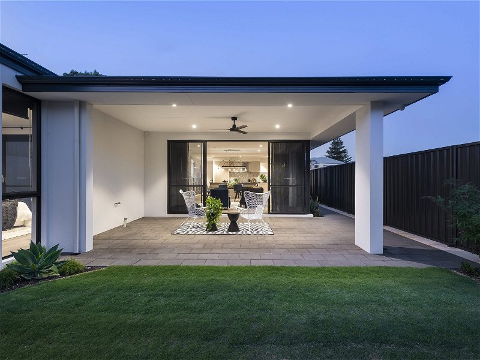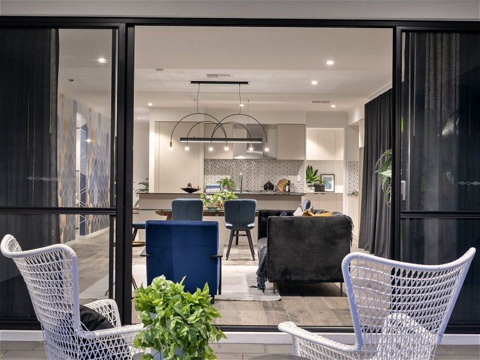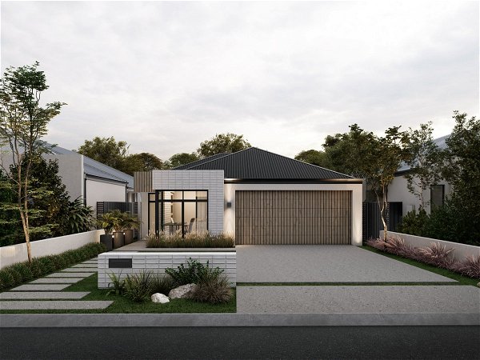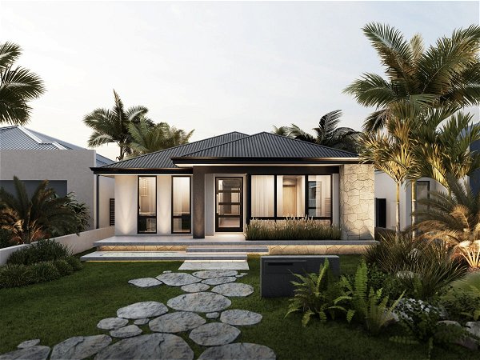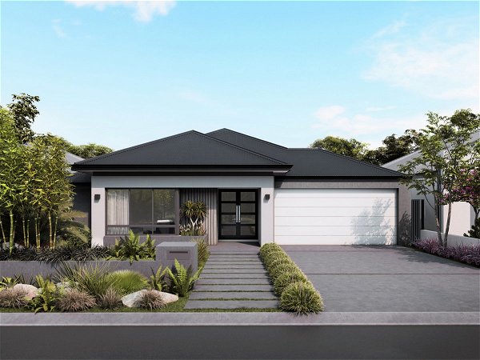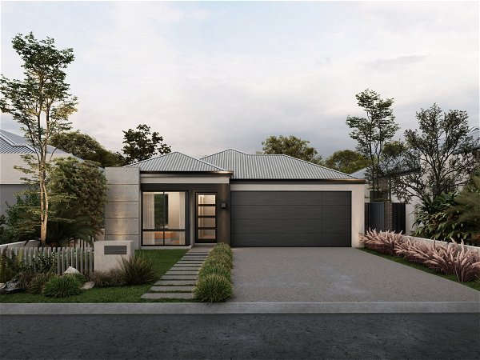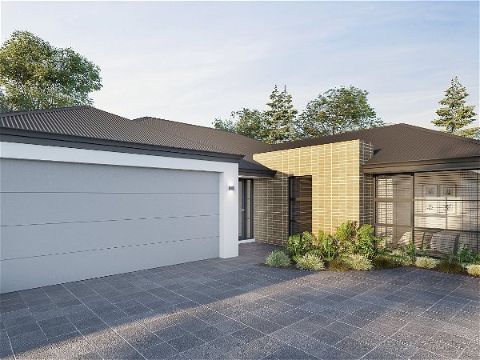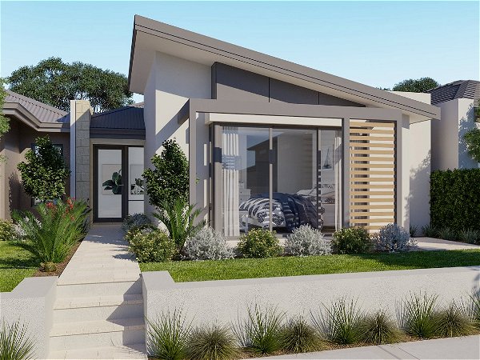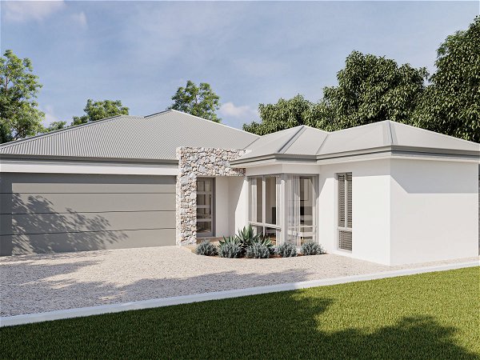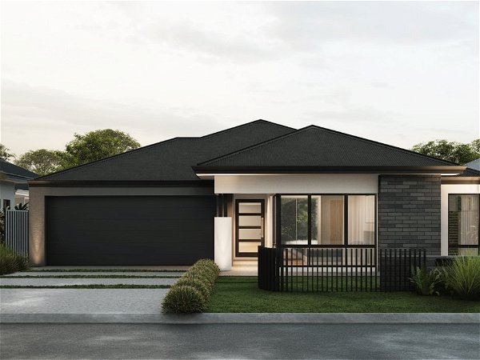Meerkat Manor
Head popping hidey hole
- 3
- 2
- 2
- 12.5m
It’s a jungle out there, so what better than your own safe haven, tucked away from the herd rushing past on the Woodlands trail.
A discreet side-entry leaves room for strong sweeping lines and bold feature brick, taking savannah style up a notch. One for the cool (meer)kats, this is a home with edge. A home with an internal courtyard. A nursery and a home office. A home with everything you need and nothing you don’t. Yes, it really is that simple(s).
- Internal courtyard to flood the home with natural light!
- Secluded parents retreat
- Stackable doors to bring the outside-in
- Private home office positioned at the front of the home





