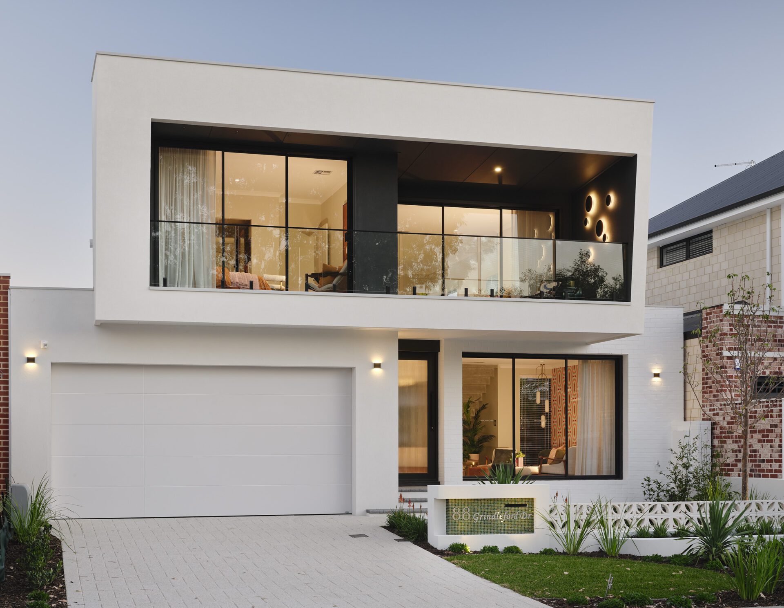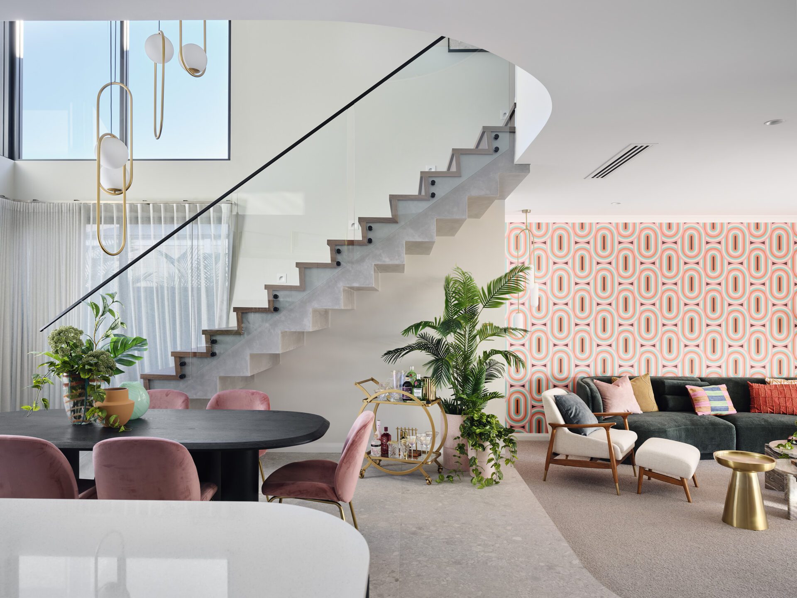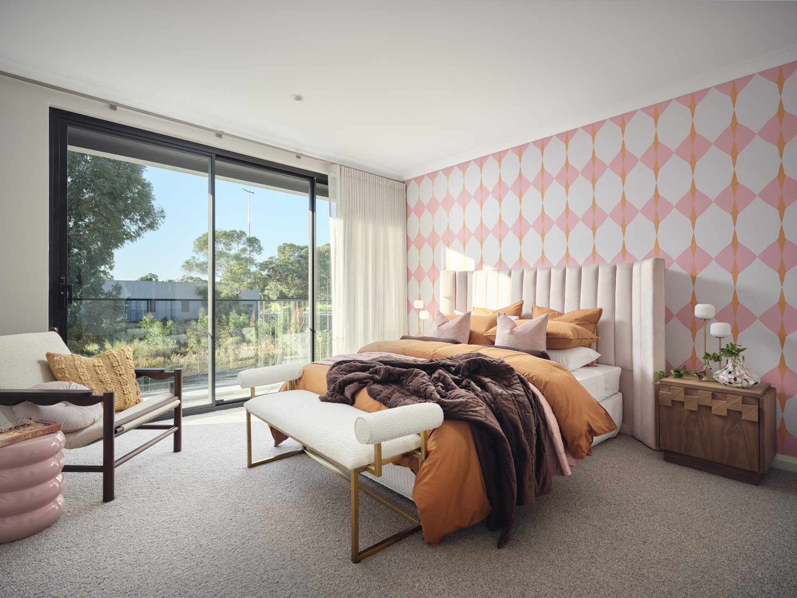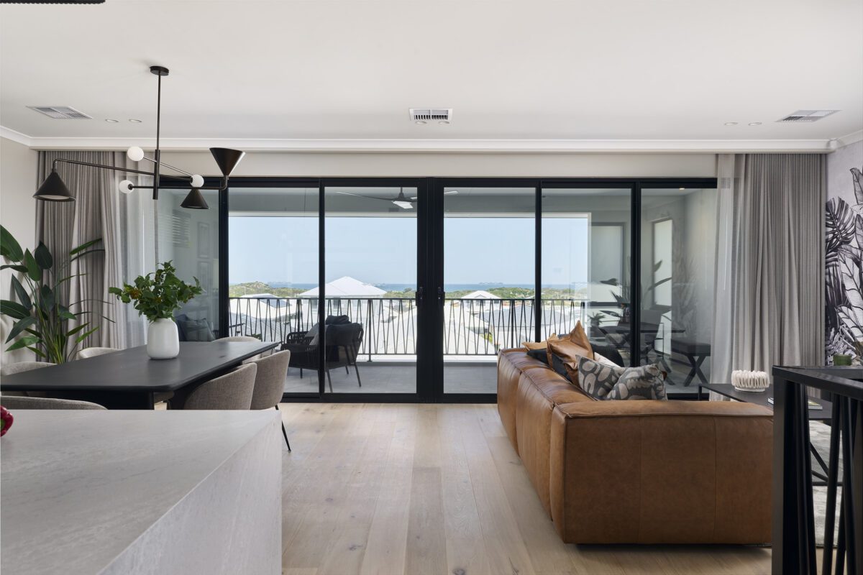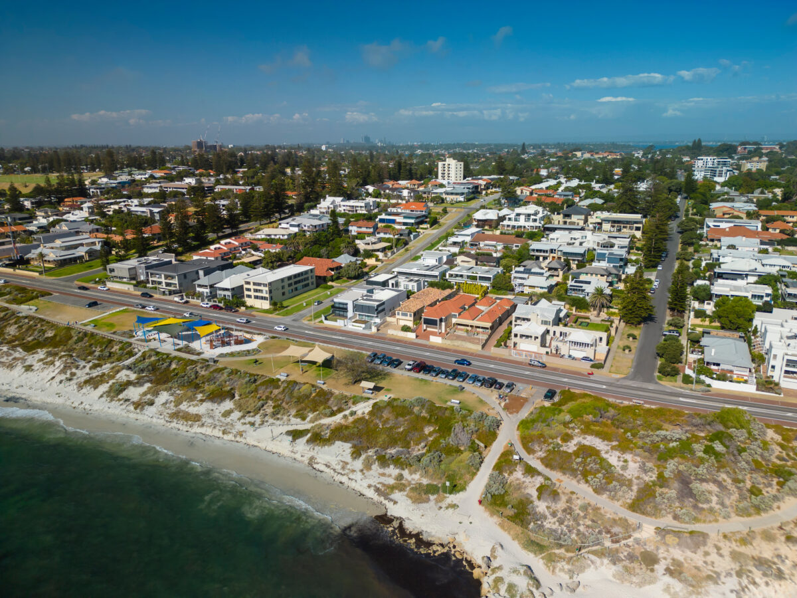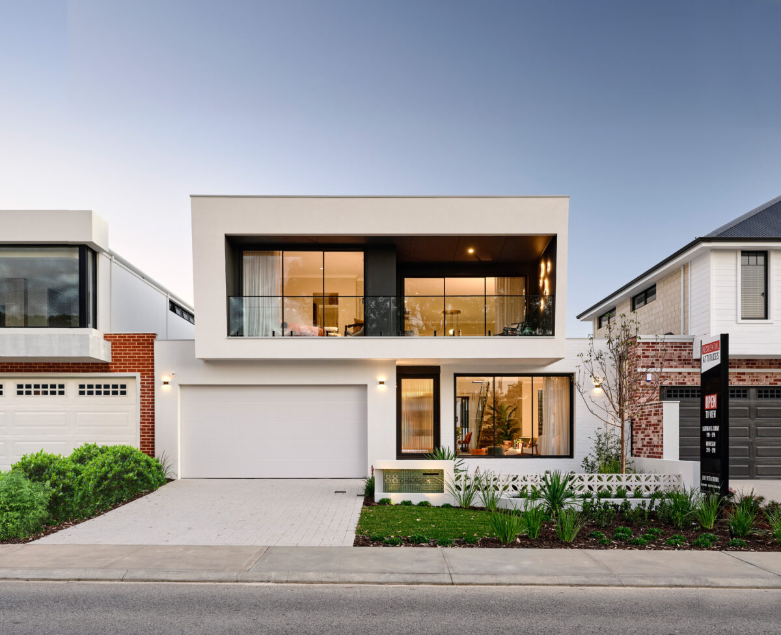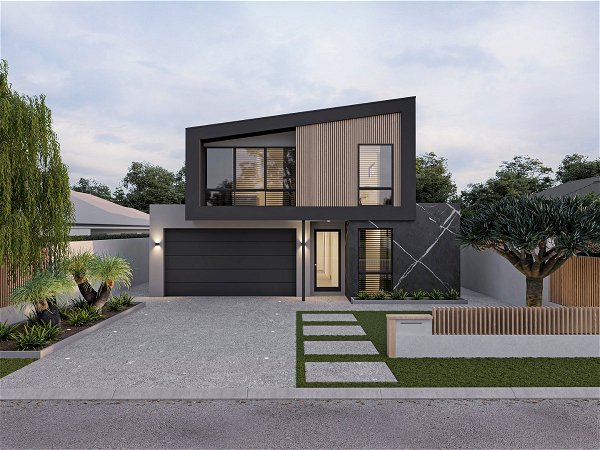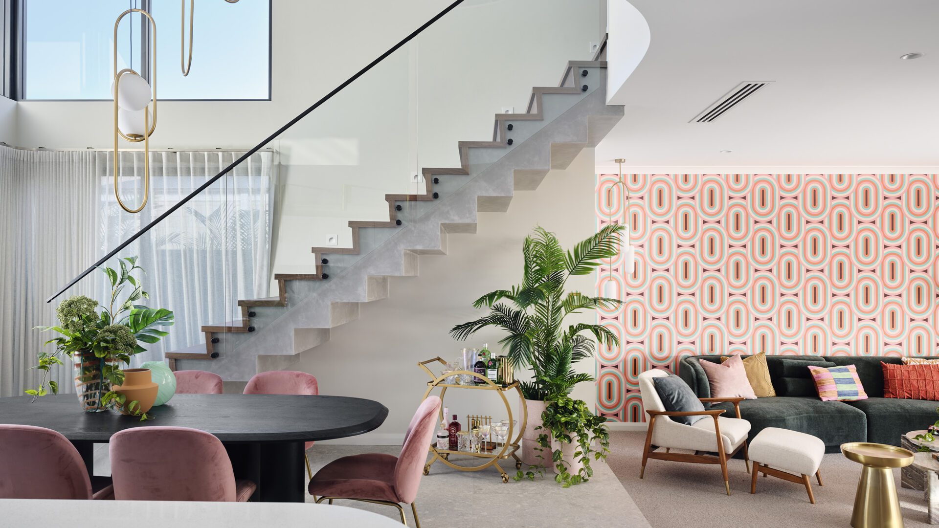
Twists and turns outside the box
Jun, 2025With a name like Rubik’s Studio, you may expect this new display home to be little different, and according to Residential Attitudes Senior Designer Michal Kurtis, you would be correct to do so.
Named not only for the iconic Rubik’s Cube but also for the creative mindset which drove its invention, Mr Kurtis said the home was as full of personality and as flexible as the name suggested.
“We wanted to design a home which, like the cube, looks deceptively simple on the surface but reveals a series of unexpected and satisfying twists as you explore it,” he said.
“It’s playful, yet precise, as well as nostalgic but forward-thinking – a true celebration of creativity and design freedom.
“Like the famous puzzle cube, it’s all about discovery – we can’t wait for people to step inside and see what it reveals.”
Unfolding inside is a multigenerational abode where everyday living, entertaining and relaxation come together in a bold style.
“This home is ideal for design lovers and families looking for something a little left of centre,” Mr Kurtis said.
“It’s the unexpected details which really set Rubik’s Studio apart – from the curved internal walls and feature staircase to the symmetry of the square layout, which is cleverly disrupted by organic design elements.
“There is a conscious effort to make use of every square inch of a smaller suburban block.
“There’s a strong sense of architectural confidence throughout, yet the home always prioritises comfort and practicality.”
This focus on sensible stylishness is exemplified by the design of the ground floor, which boasts a multi-purpose open-plan area with a 1970s-style sunken lounge.
“The open-plan areas are where Rubik’s Studio really shines,” Mr Kurtis said.
“Front and rear stacker doors play on 1970s nostalgia, encouraging connection with neighbours and the outdoors.
“It’s not just about big doors or windows but also about the way the home feels completely integrated with the outside.”
The back of the home also features a secluded bedroom with a semi-ensuite bathroom, which Mr Kurtis said could transform into a guest suite, a home office or a teenagers’ retreat depending on your needs.
“The guest suite downstairs – with its own outdoor views and privacy – adds flexibility for visitors or extended family,” he said.
“It’s all about shaping the home around your attitude.”
These design sensibilities are just as evident in the home’s upper floor, which forms the sleeping quarters and the family area.
Mr Kurtis said the four bedrooms were all designed to feel like personal retreats, but of the three located on the first floor, the master suite was undeniably at the cutting edge.
“It blends luxury and comfort effortlessly, with an adjoining chillax sitting area flowing seamlessly into the space,” he said.
“The ensuite is bold, edgy and inviting, softened by gentle curves, which give a sense of calm and connection.”
As a finishing touch, both the master suite and the family lounge area flow out to a balcony – perfect for maximising nearby views or just providing an additional space to relax at the end of the day.
Mr Kurtis said the home also had an alternative design.
“For more budget-savvy customers, Residential Attitudes has created Rubik’s Studio Vibe,” he said.
“This design is based on Rubik’s Studio but has a slightly smaller footprint, which reduces the home’s build price.”
Rubik’s Studio is located in Balcatta and is open for viewing on Wednesdays from 2-5pm and on Saturdays and Sundays from 1-5pm.
Article by Annie Mills
The West Australian
Click Here to view the full article





