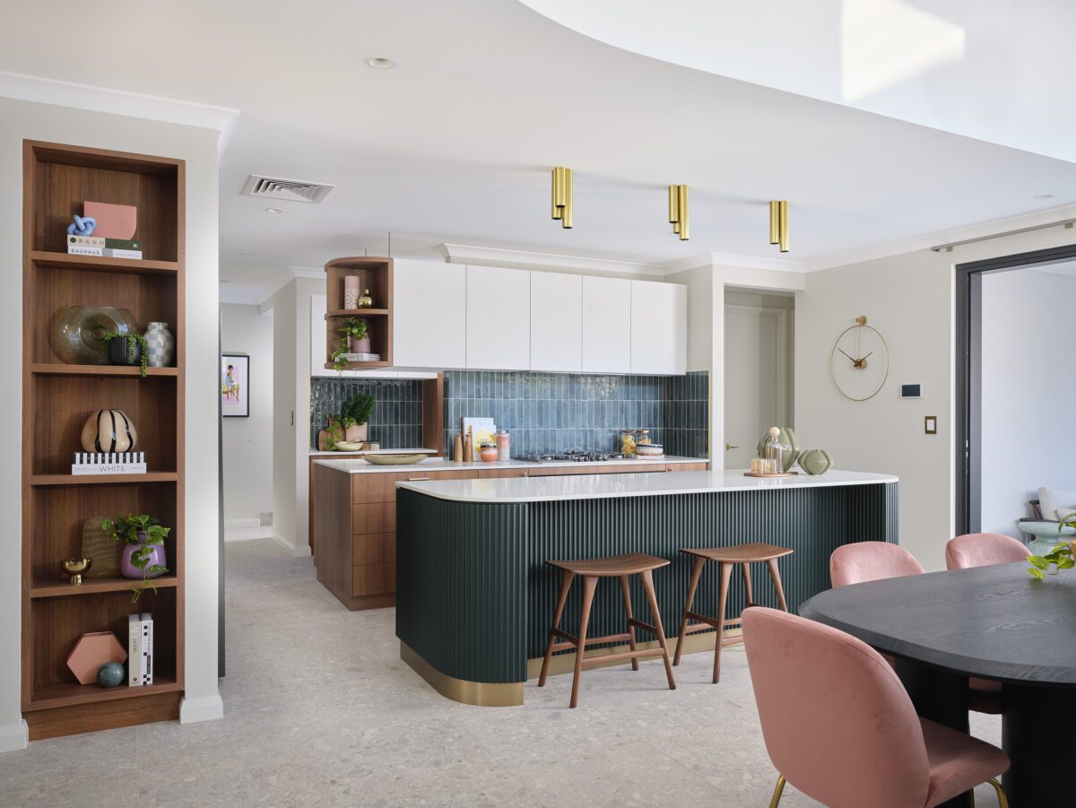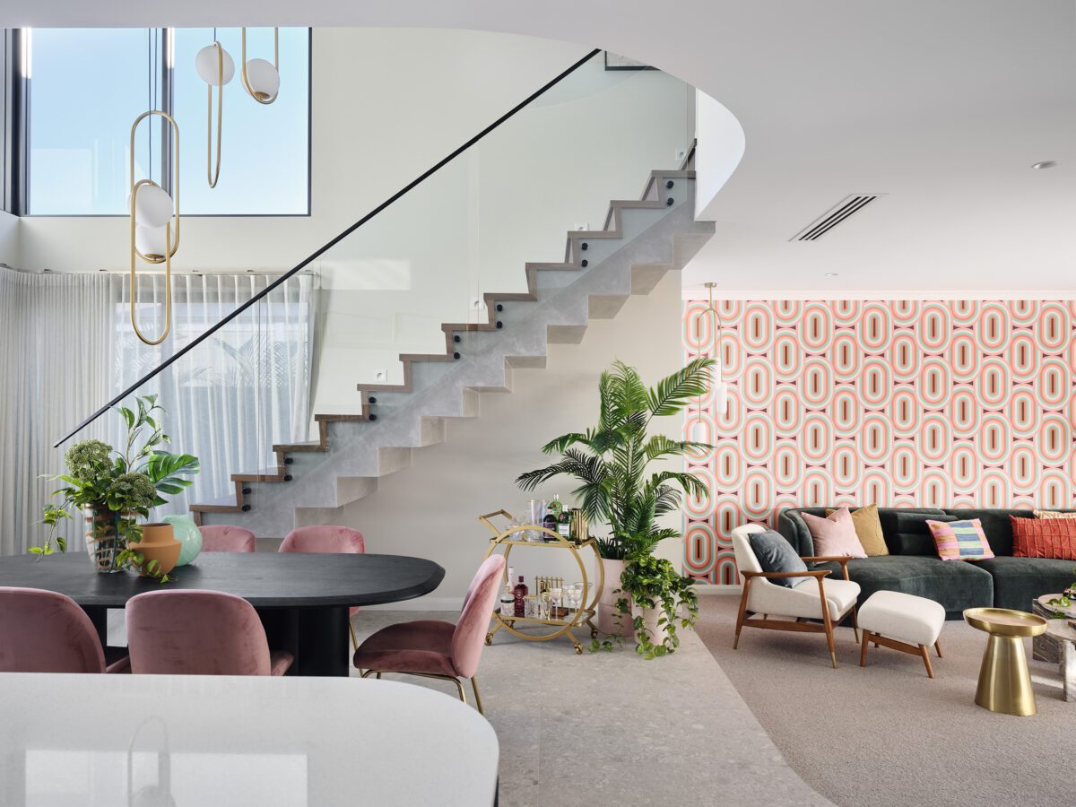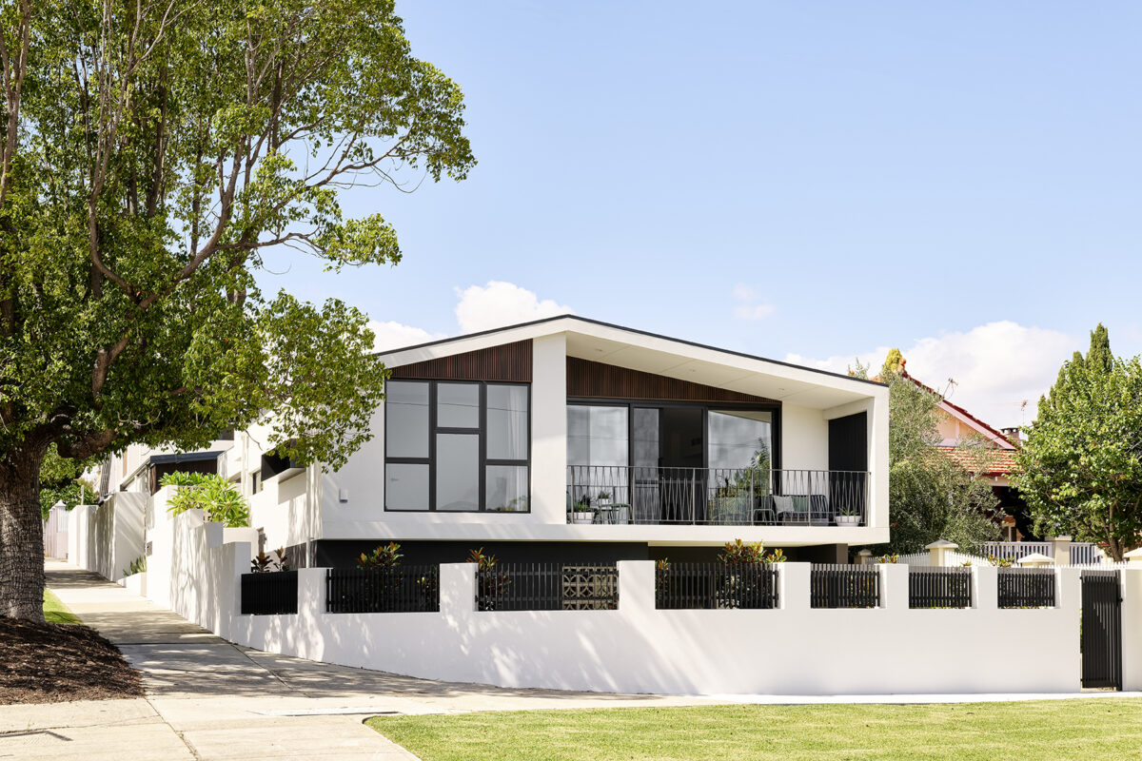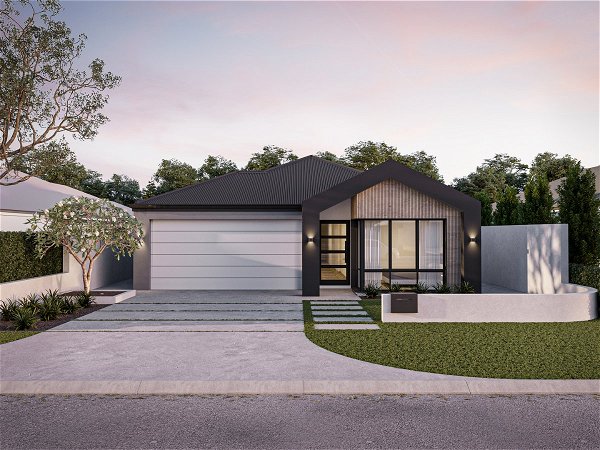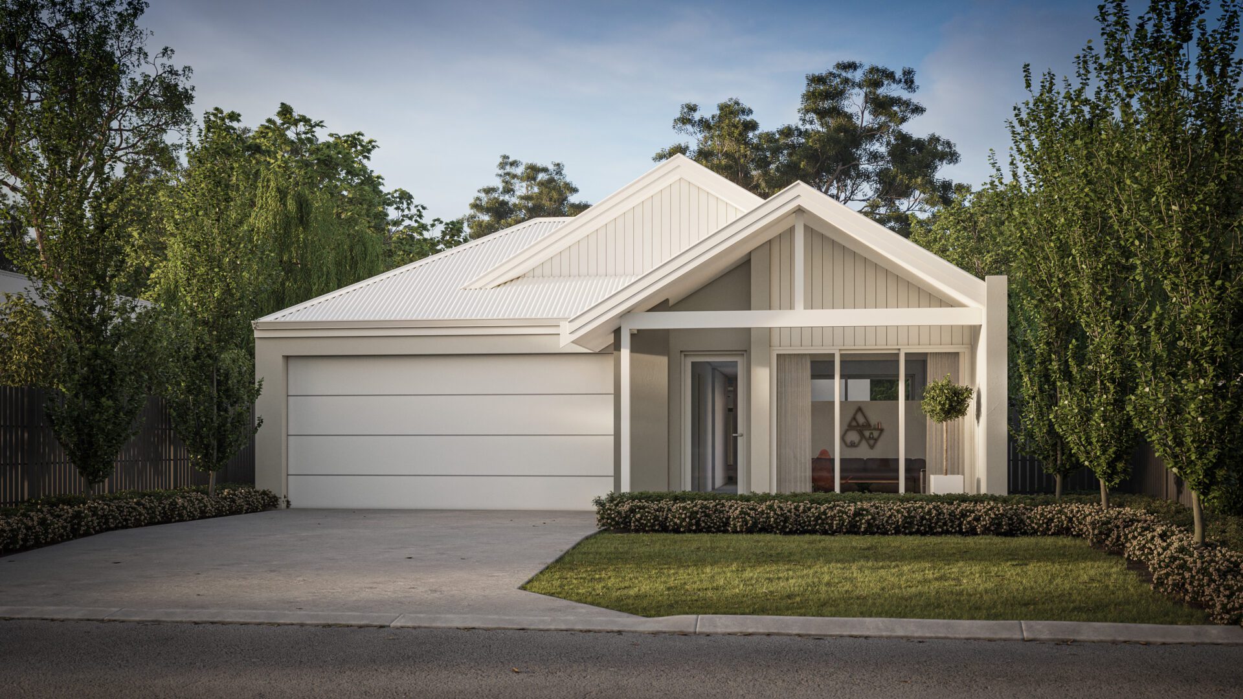
The Charm and Functionality of Single Storey Living
Nov, 2023Single storey homes in Perth have a long history due to their charm and functionality. Single level living offers beautiful open spaces filled with natural light, seamless indoor/outdoor connections, and flexibility to suit modern lifestyles.
Safety, accessibility, energy efficiency, and cost-effectiveness are just a few of the cool perks they bring to the table.
In this article, we will explore the advantages of single storey homes, tips for designing them, and the most popular single storey home designs.
Benefits of Single Storey Home Designs
The simple, horizontal layouts of single storey homes provide some key lifestyle benefits that make them a hot pick for savvy buyers. Without the need to accommodate stairs or multiple levels, single storey floorplans unlock design opportunities that lend themselves to open, naturally lit, and flexible spaces. There are several specific benefits to how single level living can be designed:
Accessibility
One-storey home designs have better accessibility, making them ideal for aging I gracefully. By choosing a plan with minimal stairs, the single level is safer and easier to navigate for young children, the elderly, and those with mobility challenges.
Energy efficiency
Single storey homes are more energy-efficient than multi-storey homes, requiring less energy to heat and cool, which can lead to significant savings on energy bills.
Cost-effectiveness
The build of a single-storey house is more affordable due to the build using fewer materials and not requiring equipment to work safely at height. This means the sale price for an established home will almost always be cheaper than a double-storey.
Flow and Space
Particularly in Perth, single storey homes can be designed for a seamless indoor and outdoor connection with patios, decks, and gardens integrating seamlessly with the interior living spaces. There is ample opportunity to leverage natural light, given the access to more exterior walls and fewer partitions on the main level.
Single Storey Home Design Features to Maximise Space
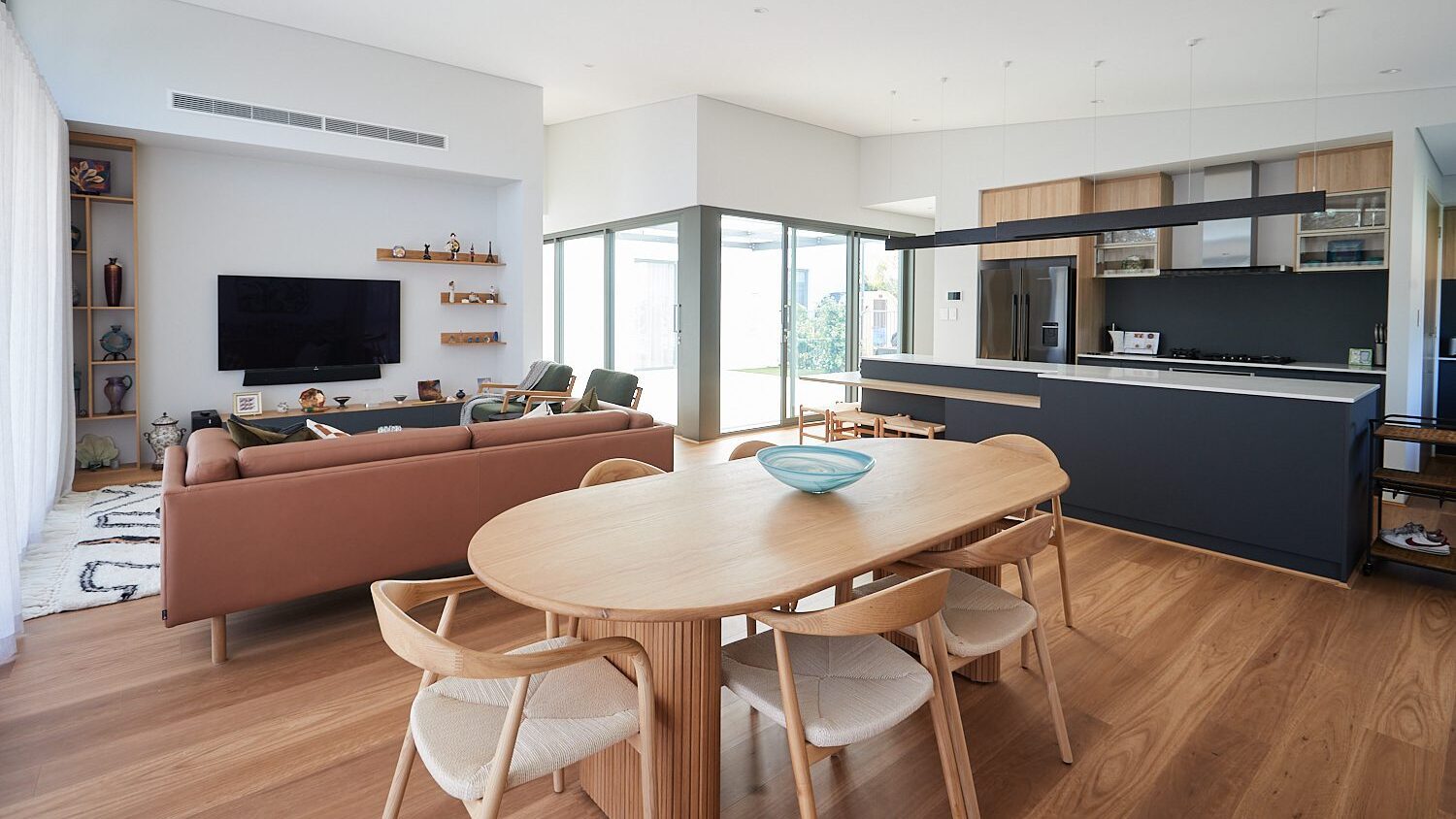
While single storey homes may have a smaller overall square footage than multi-level houses, they can be expansive and highly functional through thoughtful design. There are many creative ways to make a single storey home feel light, expansive, and functional:
- Open concept floor plans allow natural light to filter through and create an airy, roomy feel.
- An internal courtyard can be a great way to bring natural light and fresh air into your home.
- Firepits are a great way to add warmth and ambiance to an outdoor space.
- Sunken lounges are visually appealing and add a unique flair to any home.
- Multi-purpose rooms, like a study that can double as a guest room, can help to maximize utility.
- Outdoor spaces can be used to extend the living and entertainment area, blending interior and exterior.
- Smart storage solutions, like built-in cabinets and hideaway closets, help to prevent clutter.
When designing a single storey home, it’s important to consider the layout and flow of the space. Open floor plans are popular as they create a sense of spaciousness and allow for easy movement between rooms. It’s also important to consider the placement of windows and doors to maximise natural light and ventilation but ultimately, the design needs to be functional for your requirements.
Open Air Space
While single level living prioritises open, airy layouts and an abundance of natural light, these homes can also brim with cozy character and charm. Warm, textural materials, striking architectural details, and rich outdoor enhancements all lend unique style and personality.
Here are some key aspects that you’ll see in Residential Attitudes’ range of single storey designs to lend unique flair and detail to make these homes feel welcoming and inspired:
- Warm, natural materials like wood, brick, and stone add organic texture.
- Statement windows, like bay or picture windows, become focal points.
- Vaulted ceilings create drama and amplify natural light.
- Skylights and clerestory windows lend unique architectural accents.
- Rich landscaping and gardens integrate the home into its natural setting.
Creating Character & Charm with Single Storey Home Designs
Single storey homes in Perth offer a range of benefits, including safety and security, accessibility, energy efficiency, and cost-effectiveness. When selecting a single storey home design, it’s important to consider the layout and flow of the space, as well as the choice of materials.
By maximising space and creating indoor-outdoor living spaces, single storey homes can provide a comfortable and functional living environment. Living on one level has never looked so good!
At Residential Attitudes, we have experience in building single-story homes that delight. As part of one of Western Australia’s largest home builders, you can feel the confidence that comes from knowing your home is in experienced hands.
We believe your home should be an extension of your personality. Move beyond the ordinary and embrace a home that’s not just built, but crafted to your dreams. Our team are ready to help you craft your perfect home in any style you wish for!





