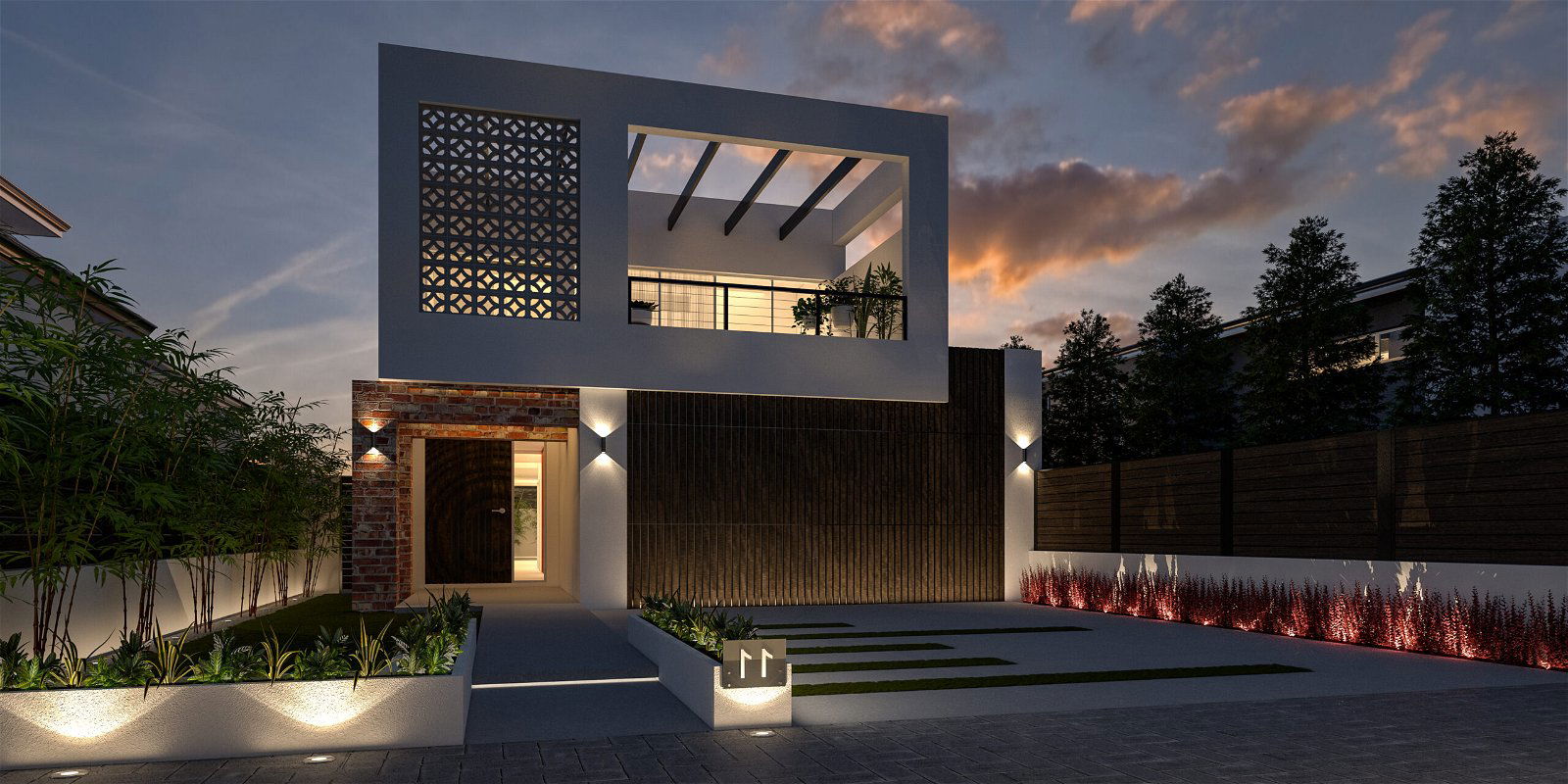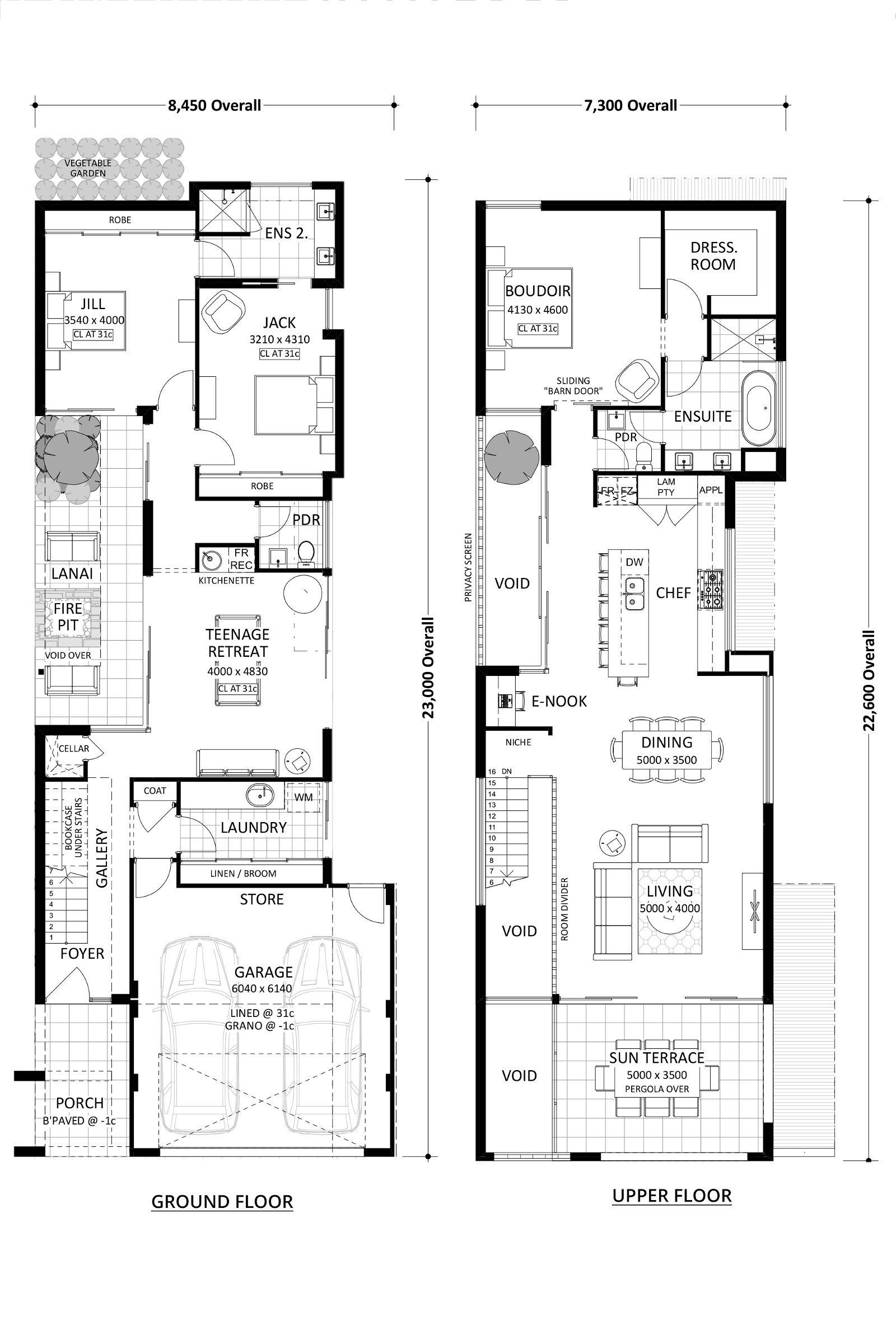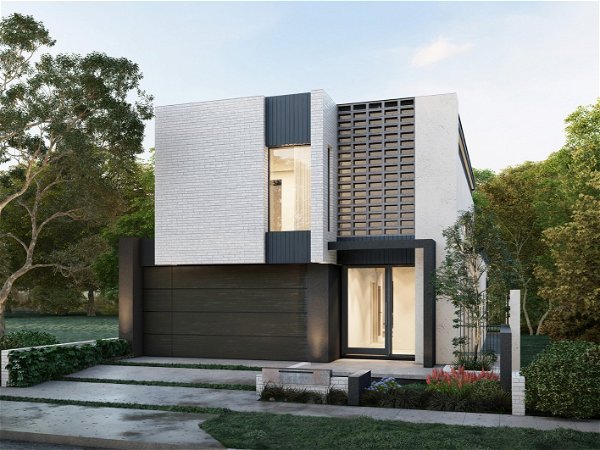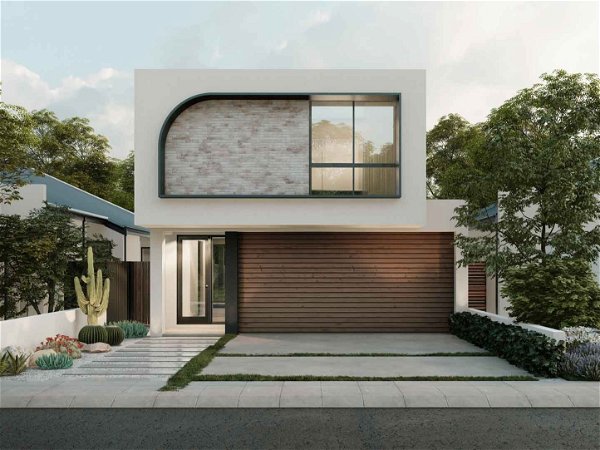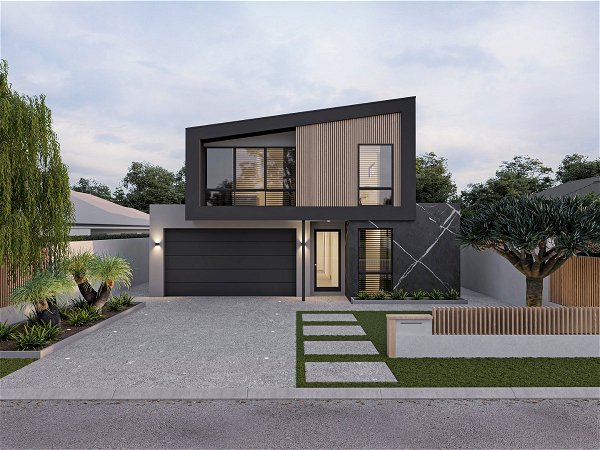Kalmar
Upside down Miss Jane
- 3
- 2
- 2
- 10m
- 311.21m2
Enjoy the spectacular views whilst cooking in your kitchen, relaxing in your living room or entertaining your friends on the sun terrace.
This upside-down design is the answer for those wanting to build on a narrow block that embraces their surroundings.
The Kalmar has two distinct spaces cleverly designed to compliment your lifestyle. The ground floor is an oasis for the teenagers – you’ll never see them again.
- Grand entry with void
- Understairs cellar
- Parents retreat upstairs with a massive dressing room and sliding barn door
- Kitchen, living and dining upstairs – perfect for taking in potential views
- Secluded downstairs area for the kids
- Massive king size kids bedrooms with shared ensuite





