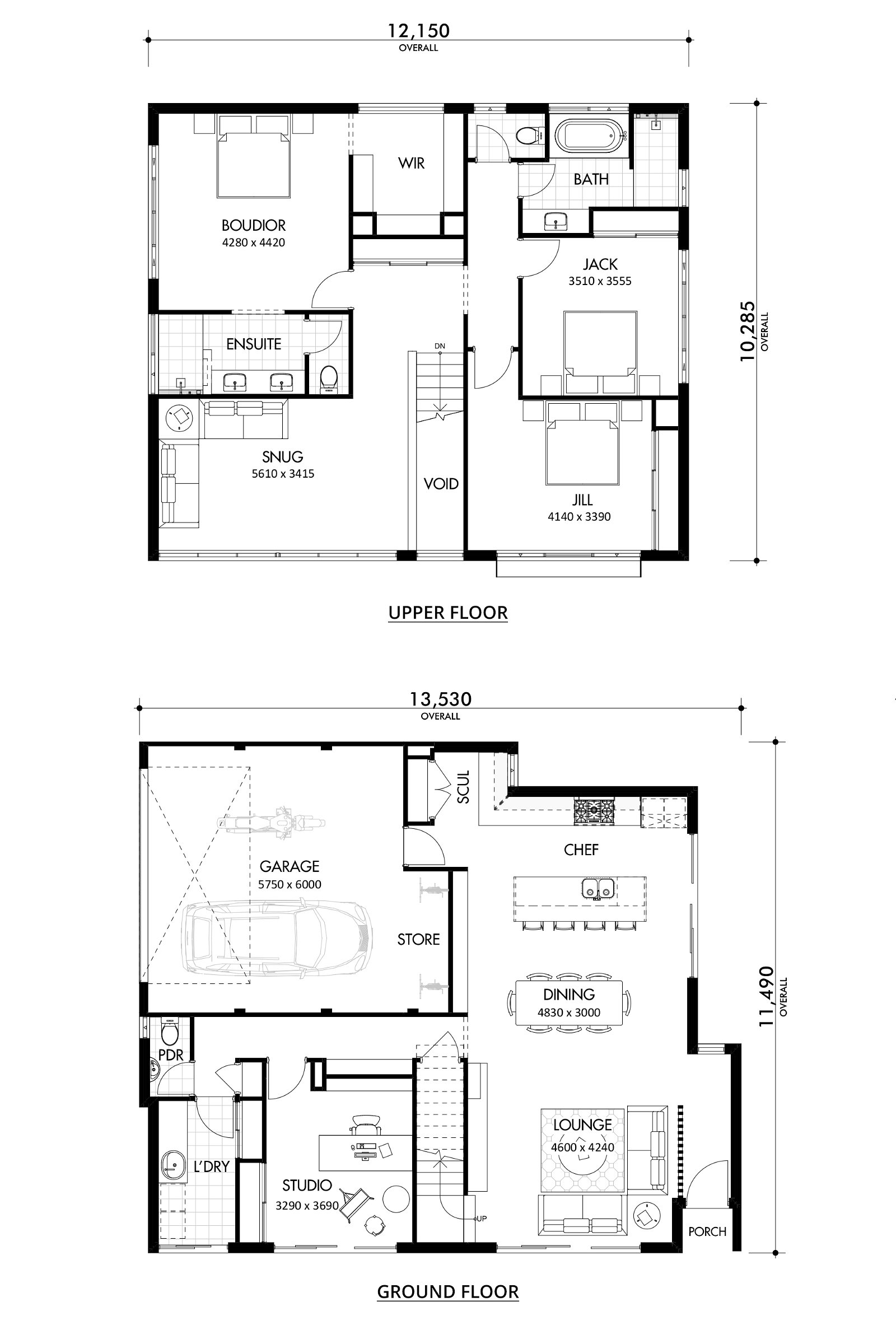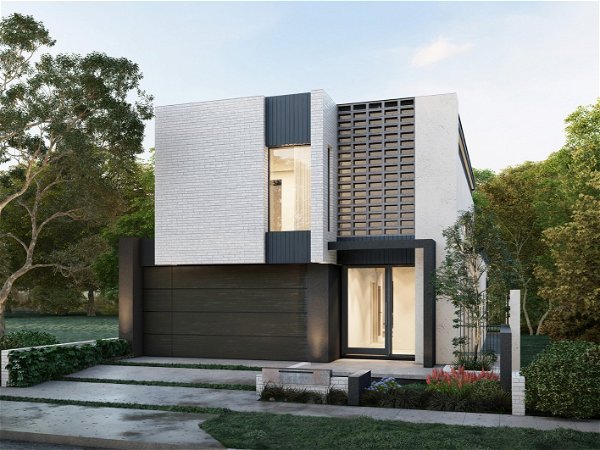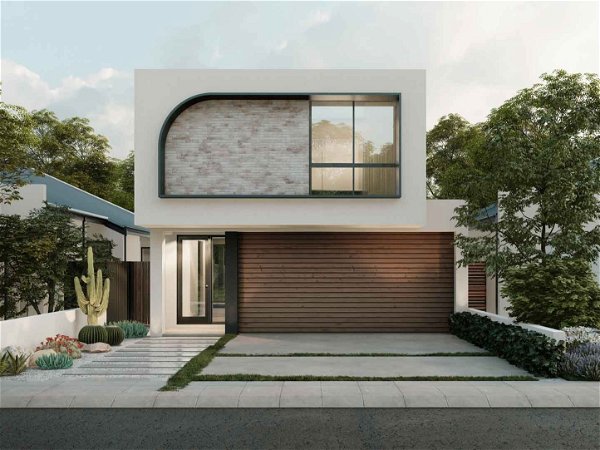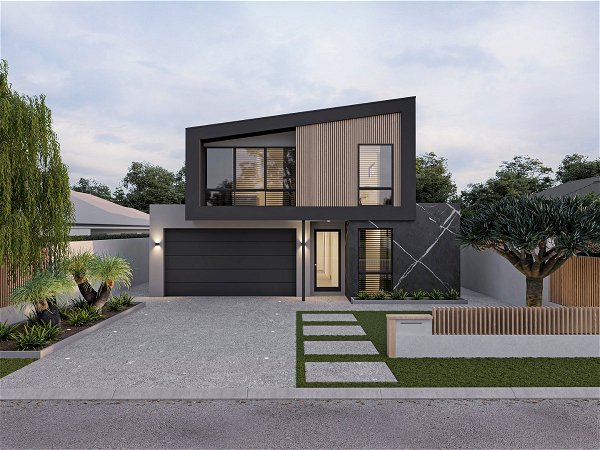Aviary
Birds of a Feather
- 3
- 2
- 2
- 15m
Escape from the rat race and come fly with the cool chicks.
Spacious and free-flowing, the Aviary delivers everything that’s needed and nothing that isn’t. After a day in the home studio, retire to the secluded snug or soar above the burbs in your own rooftop garden.
- Massive chefs kitchen with open space for entertaining
- Understairs cellar
- Mult-purpose space downstairs (potential to be a home office or fourth bedroom)
- Lots of storage



















