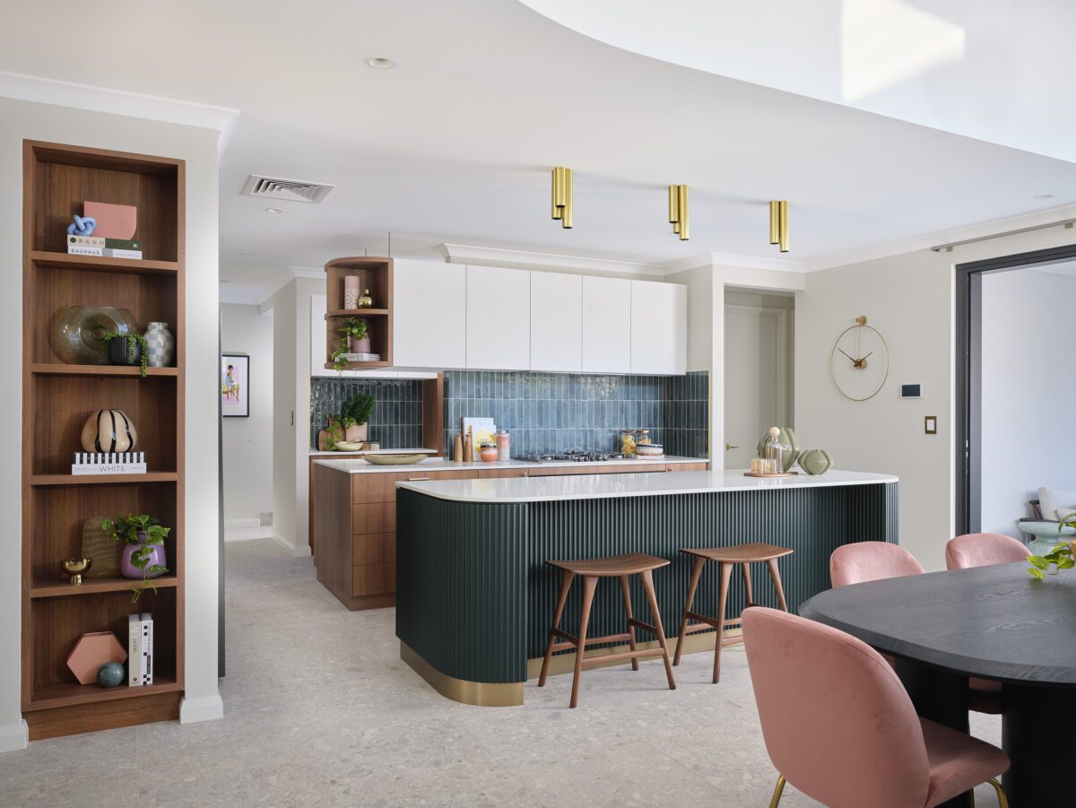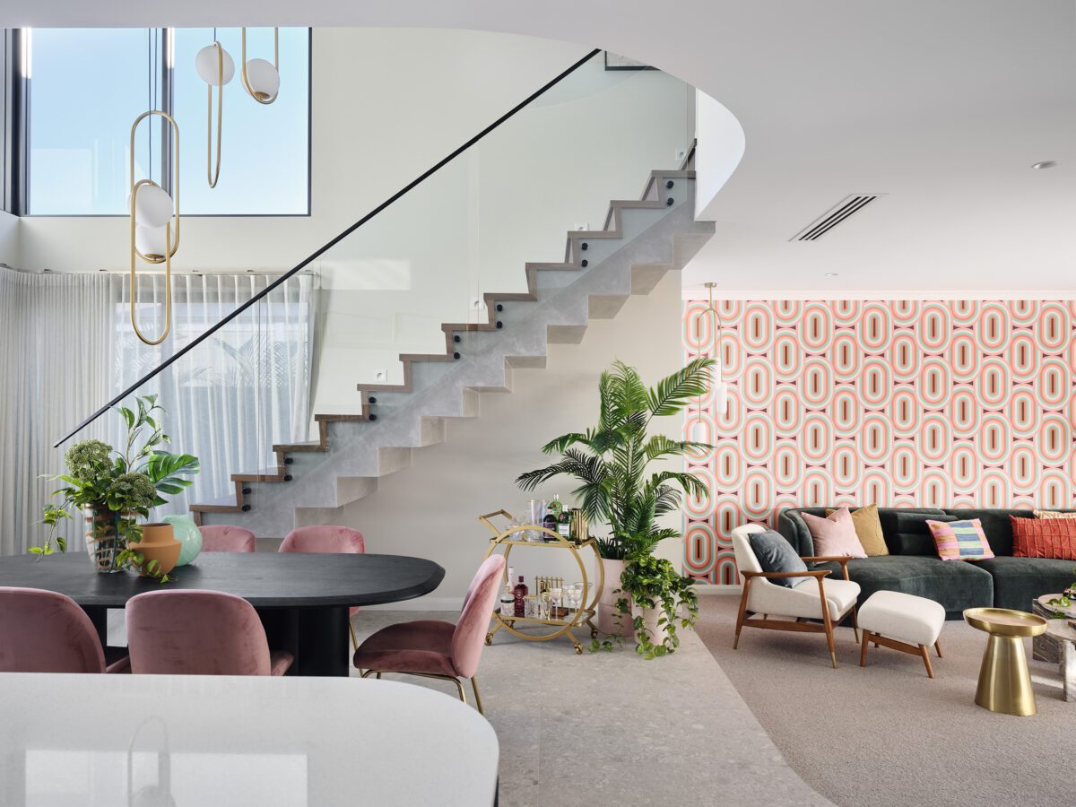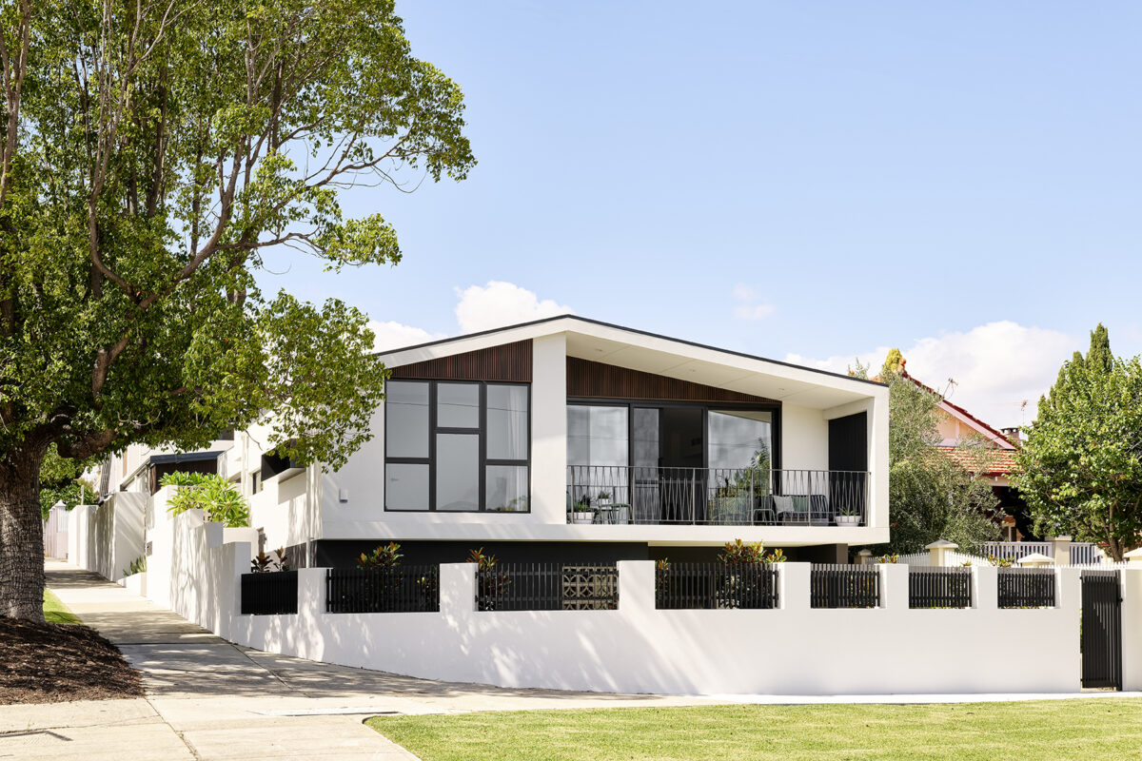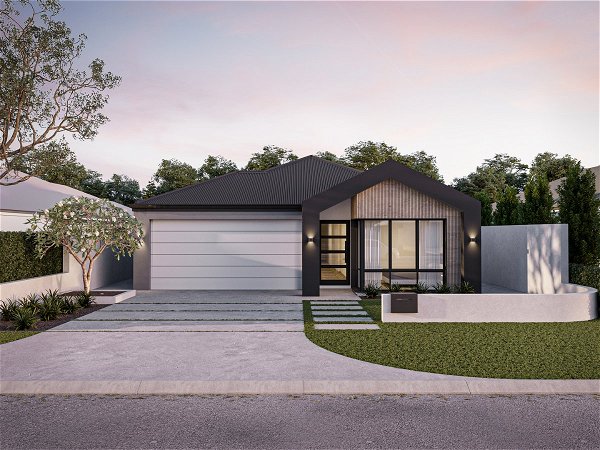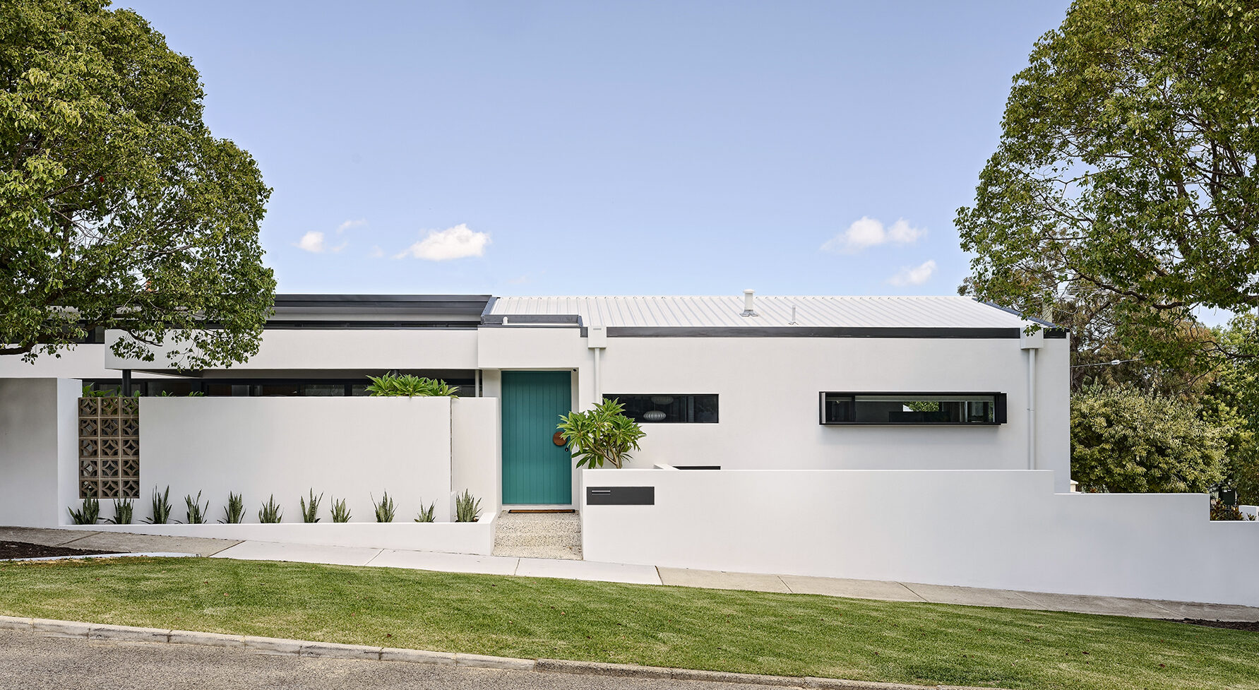
North Perth Residence – Havenist
Jan, 2024Story by Elizebath Clarke
Inspired by the mid-century modern era, this North Perth home is designed to evolve with its growing family.
In recent years, there has been a rising interest in living in a home that grows with its household, and this was the key focus for Residential Attitudes designer Michal Kurtis when designing this award-winning North Perth home. “It needed to accommodate the changing requirements of this family of four and also be adaptable to needs of their extended family units,” he tells Havenist.
Positioned on a sloping block, the home takes in views over the trees and rooftops. Its mid-century modern aesthetic evolved in part, says Michal, as a reaction to its setting. “We were sensitive to the environment and the home’s bulk scale and form within the neighbourhood and wanted the street elevation not to be overpowering or intrusive and to blend as much as possible with the neighbourhood’s mix of old and new houses,” he says. “The family wanted a modern and practical home that was sophisticated and timeless.”
Light, bright, and utilising every square inch of functionality, the 3-level home caters for private and communal areas and boasts a polished contemporary style that provides comfort for all.
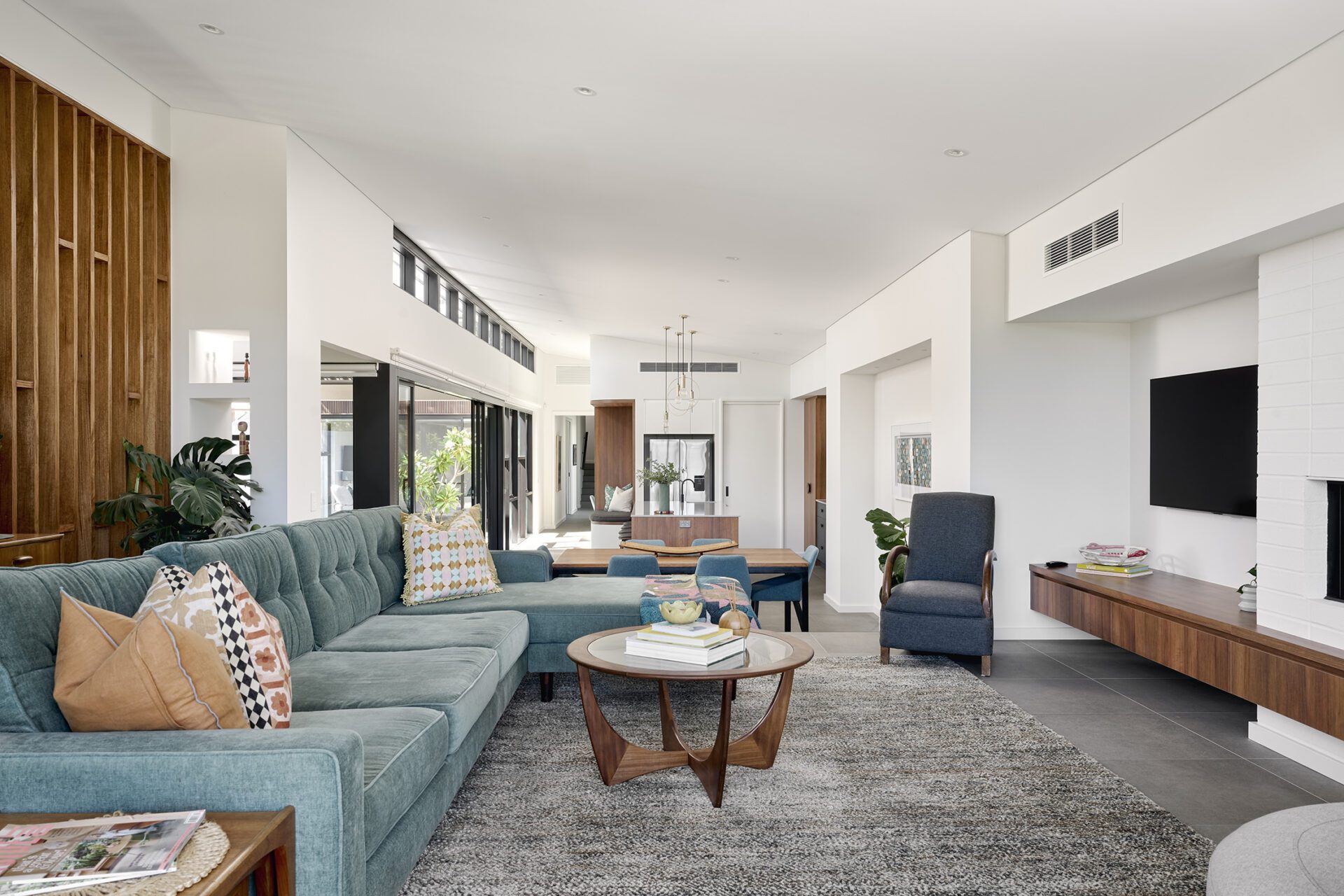
The main level contains the kitchen, which was honoured with the HIA Western Australia Kitchen & Bathroom Awards and New Kitchen Up to $40,000, dining and family space, courtyard and outdoor entertaining and a side balcony that faces a second elevated street that takes in dramatic sunsets. At the other end, off a private laneway, is a garage with an upstairs art studio that doubles as a self-contained flat with private access to the children’s zone and main living.
The lower level houses the adult’s retreat. Designed as a private sanctuary, it is connected yet separate from the rest of the house with a private garden and views through a mid-century style breeze block wall. “Specific zones allow separate places for everyone and places to come together,” says Michal. “It’s a home that epitomises contemporary living and mid-century modern design.”
With an emphasis on lifestyle, family time, and nature, mid-century modern homes built after the 2nd World War included large windows with garden outlooks and open living spaces where the whole family could be entertained. Their kitchens also boasted up-to-the-minute technology, so families spent less time cleaning and more time with each other.
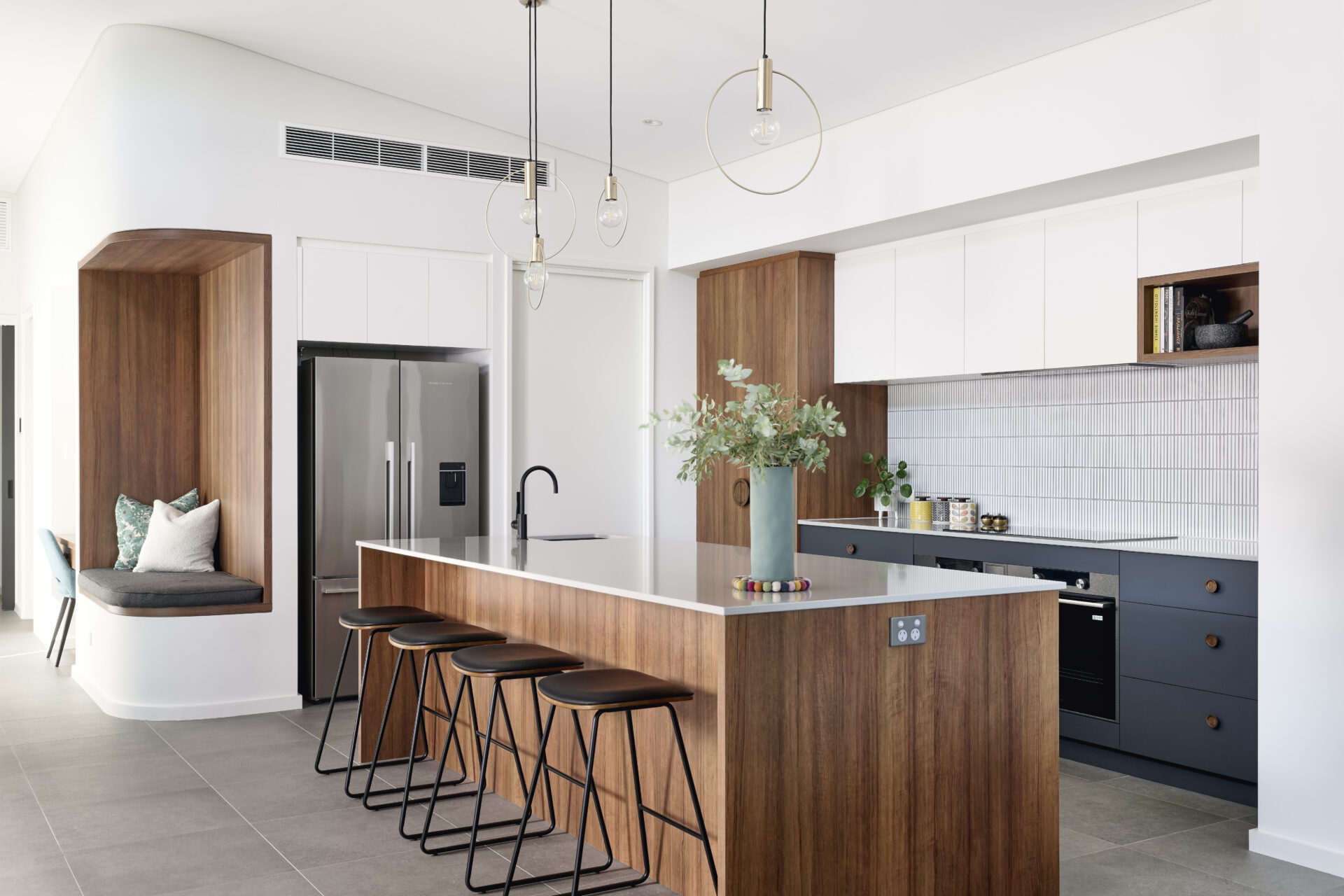
As such, this sleek, seamless home features clean lines and geometric shapes combined with floor-to-ceiling windows, sliding glass doors and plenty of access points to the garden. Short staircases connect rooms throughout, and partial brick walls and cabinetry add depth to interiors. Strong, simple furnishings with strict lines and a muted colour palette complement the home’s simple forms and exteriors.
“We chose a metal roof for ease and flexibility and to achieve a skillion roof design,” he says. “Inside and out, breeze blocks, fluted glass and timber partitioned internal spaces are details indicative and historical with regards to homes built within this suburb with a mid-century modern vernacular,” says Michel. “We used thermal mass and oriented open living spaces in a way that harnesses natural light and heat and created breezeways to cool and heat these areas naturally.”
Comforting and practical for a young family and geared towards a contemporary temporary lifestyle, this home is one for the ages and a welcome addition to its neighbourhood.
Click here to see the full article.





