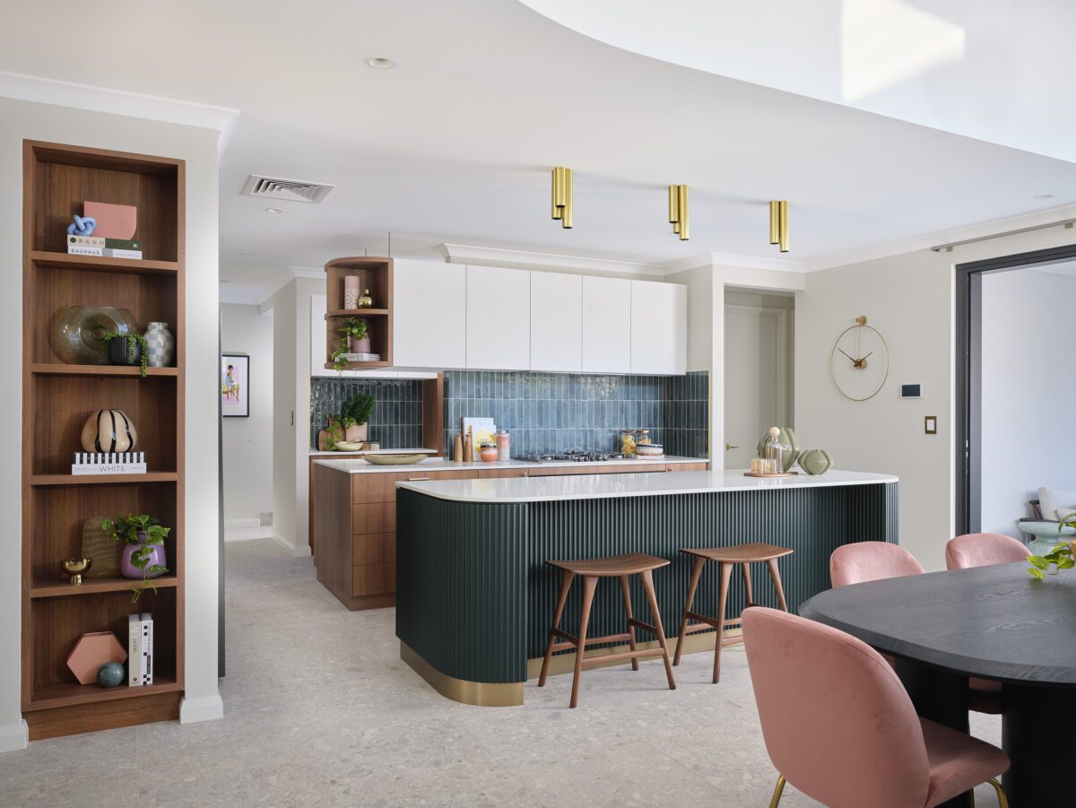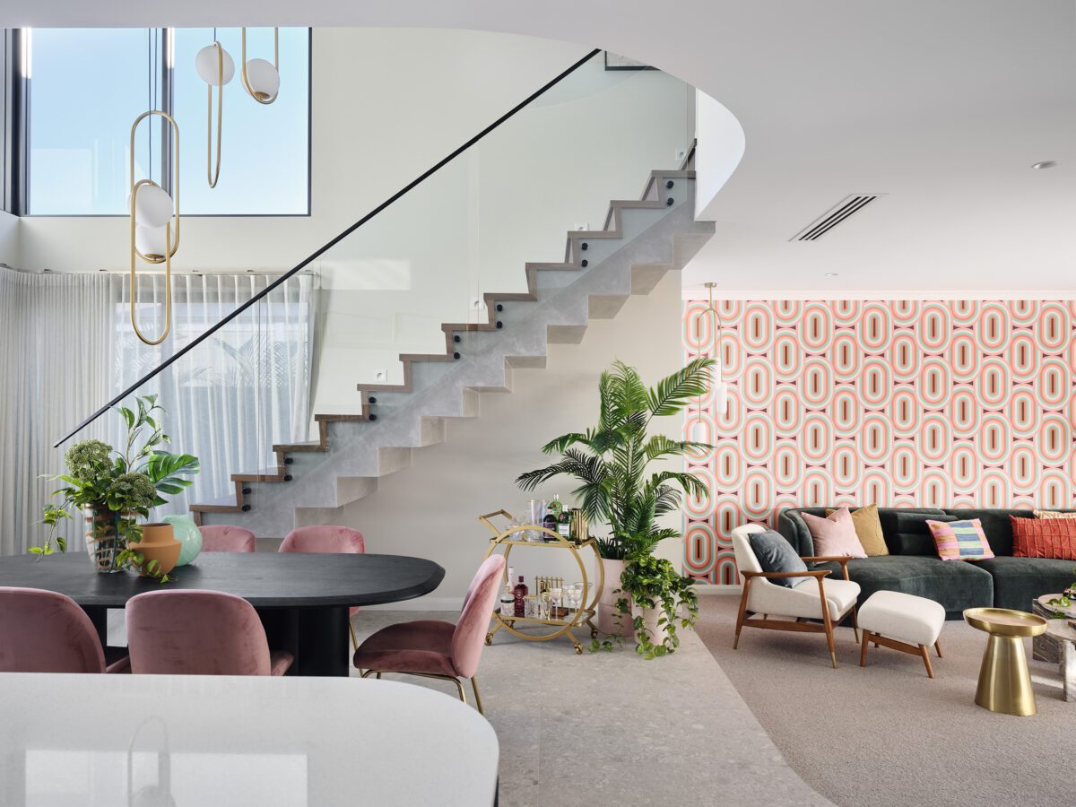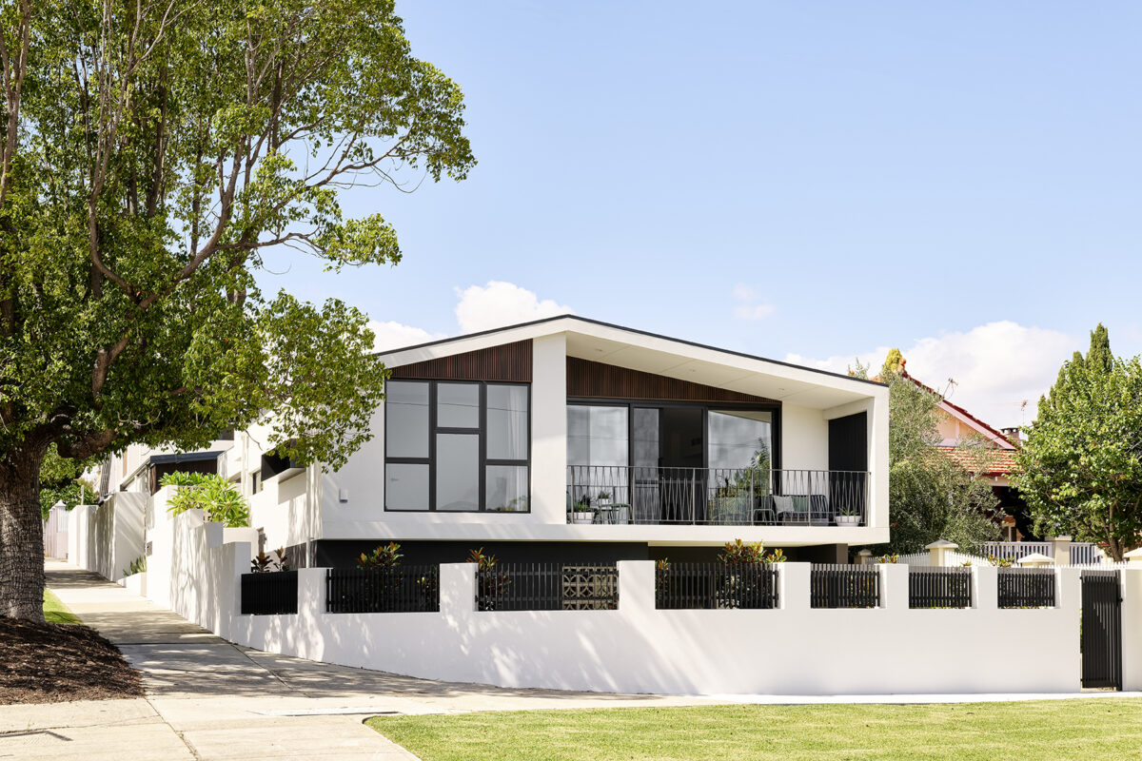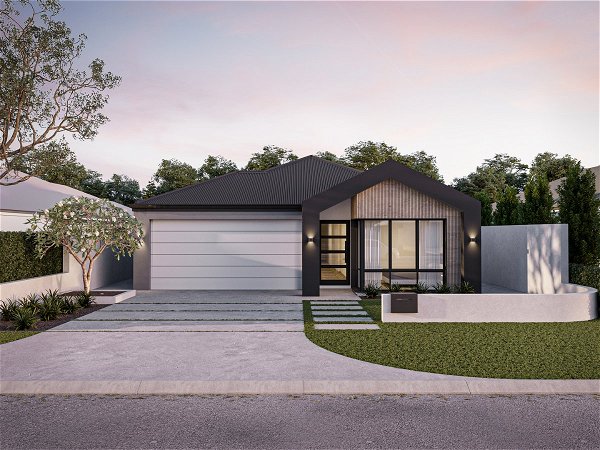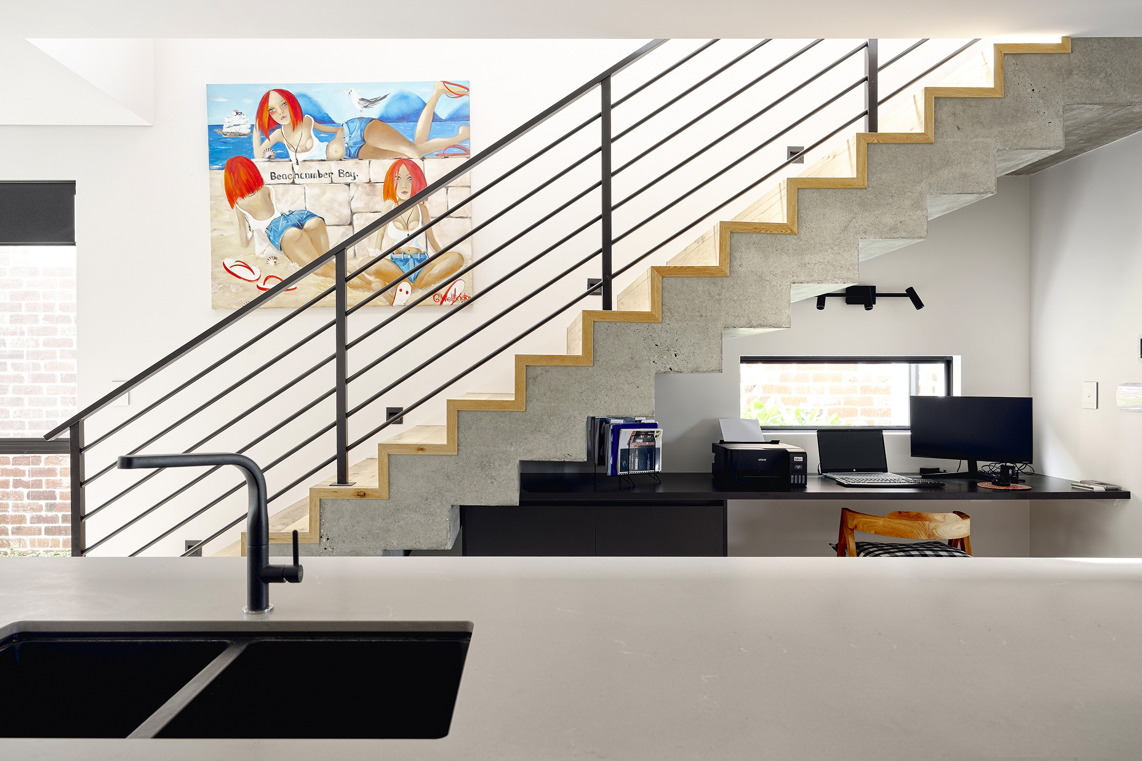
Modern Two-Storey House Designs: Key Features and Elements
Apr, 2024As land in Perth becomes scarcer and lot sizes shrink, modern two-storey home designs are becoming extremely popular for their ability to maximise your square footage without increasing how much land you need.
However, creating a functional two-storey house isn’t as simple as just cramming another floor on top of a single-storey plan. Without careful consideration for how you’re going to incorporate some of the key features that characterise modern house designs, you may accidentally create a space full of little inconveniences and disconnected spaces that can become a nightmare to live in over time.
Don’t worry, we won’t let this happen to you! Our award-winning home design team are here to make sure your new home is every bit as functional and uniquely tailored to your lifestyle as you’ve been dreaming.
That’s why we’ve compiled this article to help you understand some of the key features and elements that go into making a well-thought-out modern two-storey home.
Without further ado, let’s get into it.
Creating Flow Between Floors
The first thing we’re going to want to address is how to maintain the flow and openness of your space, even when there’s a ceiling separating the two levels of your home.
A common mistake we see in two-storey home plans is closed-in, walled staircases that completely block sightlines and create a barrier between the floors. It severs the space visually and limits natural light.
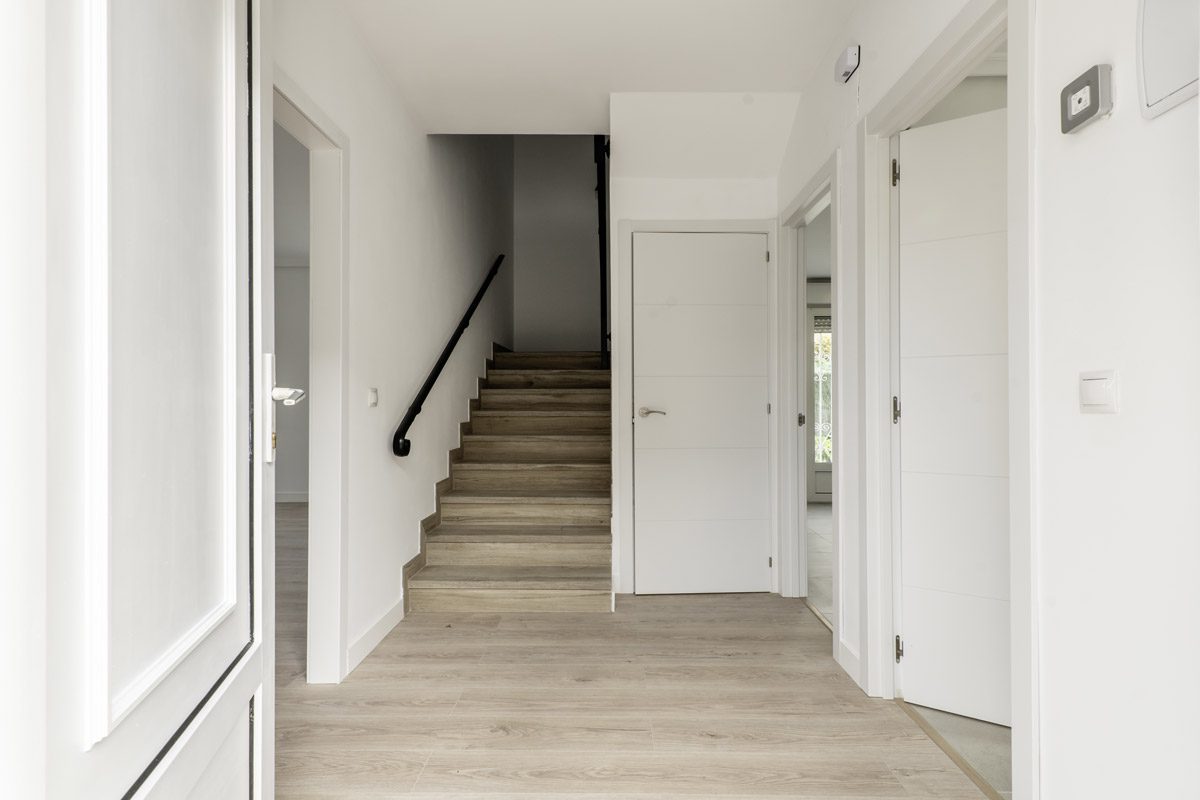
Instead, consider open-sided stairs and low railings where possible to allow for unobstructed views from floor to floor. Graceful winding designs or industrial-minimal straight runs both work beautifully.
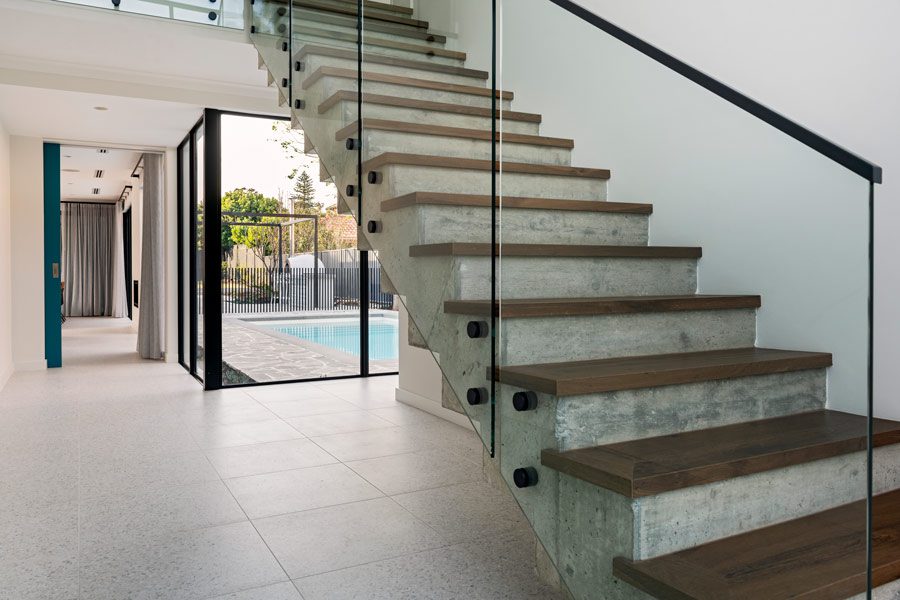
Visually connect floors through architectural design elements like columns, lighting fixtures, wall decorations, flooring materials and colours that carry over between floors. Consistent use of textures and materials throughout your house will also help maintain that sense of cohesion between spaces.
Depending on where your stairs are in your home, you might also consider placing a comfortable lounge or study nook near the stairwell. Integrating your stairwell into frequently used living areas will encourage movement between floors.
If you want to take it a step even further, atriums and indoor terraces can be a great way to extend your vertical space and blur the lines between floors even further.
Ultimately, the goal is to strategically use a variety of design elements that create a sense of connection between the floors. That way, you’ll hardly even notice that you’re crossing between levels as you go about your daily life.
Incorporating Natural Light
Another fundamental element for making the most of two-storey house plans is making sure you’ve integrated natural light into your design on both levels. The last thing you want is a home that is perpetually dark on the first floor while the second storey bakes in the sun’s glare.
The key is to place windows, skylights, or sun tunnels in strategic locations that will invite natural light into the home. You may be thinking this all sounds pretty obvious so far, but knowing where to place windows and skylights to harness natural light when and where you want it – without compromising your privacy and energy efficiency – really is an art. Even more so when it comes to double-storey house designs.
Since skylights may not be an option for downstairs spaces, you should prioritise oversized windows and French doors for your downstairs spaces.
When determining the best location for these, consider light patterns throughout the day.
East-facing windows are ideal for studies and bedrooms as they offer gentle light throughout the morning and into the afternoon. Meanwhile, north-facing exposures will get a steady low-angle evening light that is ideal for dining, living, and entertaining areas. South-facing walls will experience intense light in the morning and up until around midday, making them perfect for kitchens and meal prep spaces. Ideally, you’ll want to limit windows on western walls to avoid glare and heat gain during Perth’s hot summer afternoons.
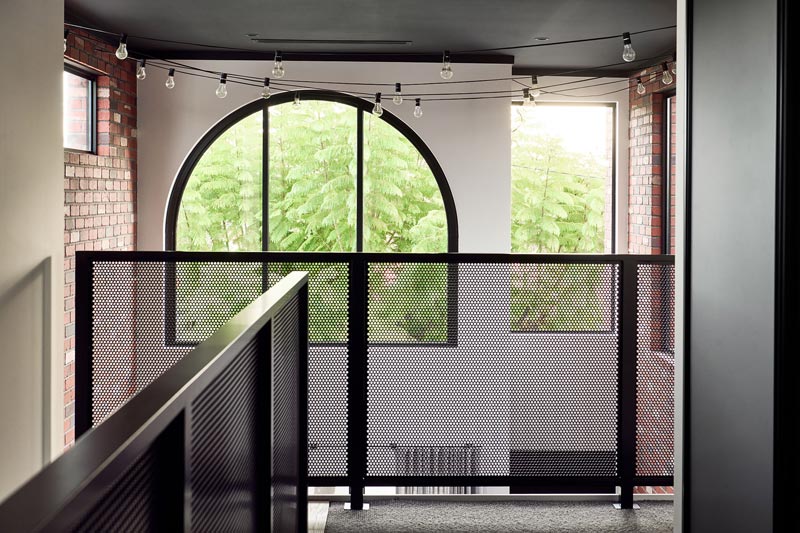
By making the most of the sun’s movement pattern throughout the day, you should be able to achieve a comfortable and well-lit space across both floors.
If you want even more natural light, you could consider creating an open-air void with full-height windows into your double-storey home design. You could also incorporate a skylight or window in your stairwell so that natural light can penetrate inner areas of your home that would otherwise see very minimal sunlight.
Separating Public and Private
One of the biggest opportunities that come with a modern two-storey home design is creating separate spaces for public or family gatherings and private, personal areas for relaxing. Your options for doing this in a single-storey are mostly just to keep the door closed, but with two-storey house designs, you have two different floors to get creative with.
There are so many ways you can take advantage of this unique feature, from making the ground floors into the kid and entertaining zones while you have your bedroom and study upstairs, to going a step further with your own luxury retreat just upstairs: think spa, personal gym, maybe even a craft or hobby room.
You can then limit access between zones with strategic staircase placement to maintain privacy gradients between floors.
Upstairs can become your private retreat away from the chaos of modern life.
Unifying Indoors and Outdoors
A growing trend in modern home design is creating spaces that seamlessly transition from the indoors to the outdoors. Modern two-storey designs offer some unique features that will take this movement to a new level.
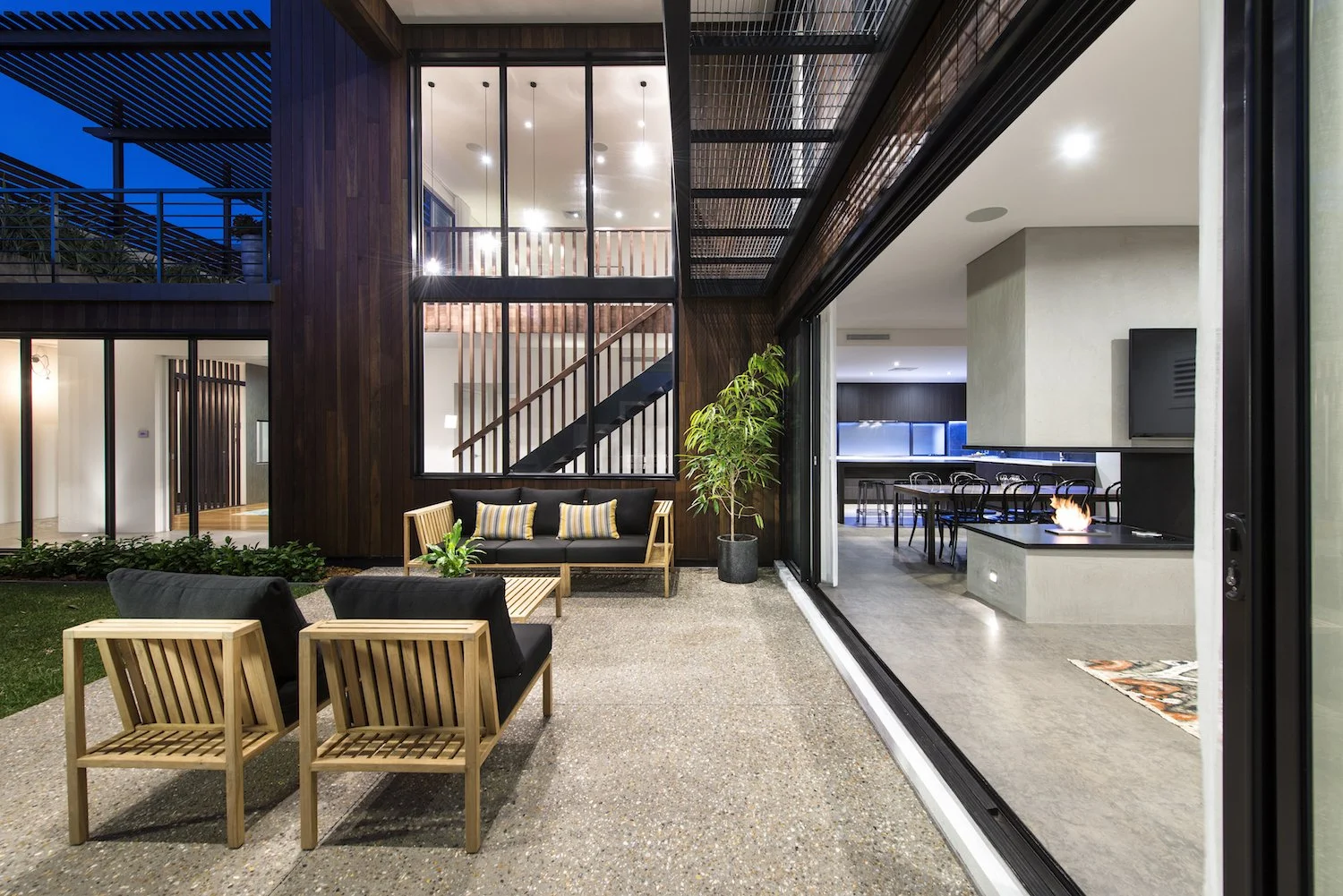
For instance, balconies, patios and verandas can offer access to the outdoors across multiple levels, creating opportunities throughout your house for indoor-outdoor entertaining or relaxing. You may also consider installing full-height windows that span across both floors in key areas of your home, such as the living room, creating an opening that invites the outside world into your home.
Bringing Your Modern Two Storey House Design Together
As we’ve explored, creating a modern two-story house design that stands the test of time requires more planning than just doubling up floor plans. However, when you thoughtfully incorporate key features and design elements, you can achieve a contemporary flow that goes beyond anything you can achieve with single-storey living.
Each feature works synergistically to create spaces that are brighter, more functional, and more adaptable to your changing lifestyle.
Of course, realising this vision requires close collaboration with architects and builders experienced in leveraging the full potential of double-storey dimensions. At Residential Attitudes, we ask questions, embrace possibility, and commit to co-creating homes that are truly a reflection of your attitude. The heights you can attain when uniting innovation with dreams may surprise you. Discover our range of modern house designs today.





