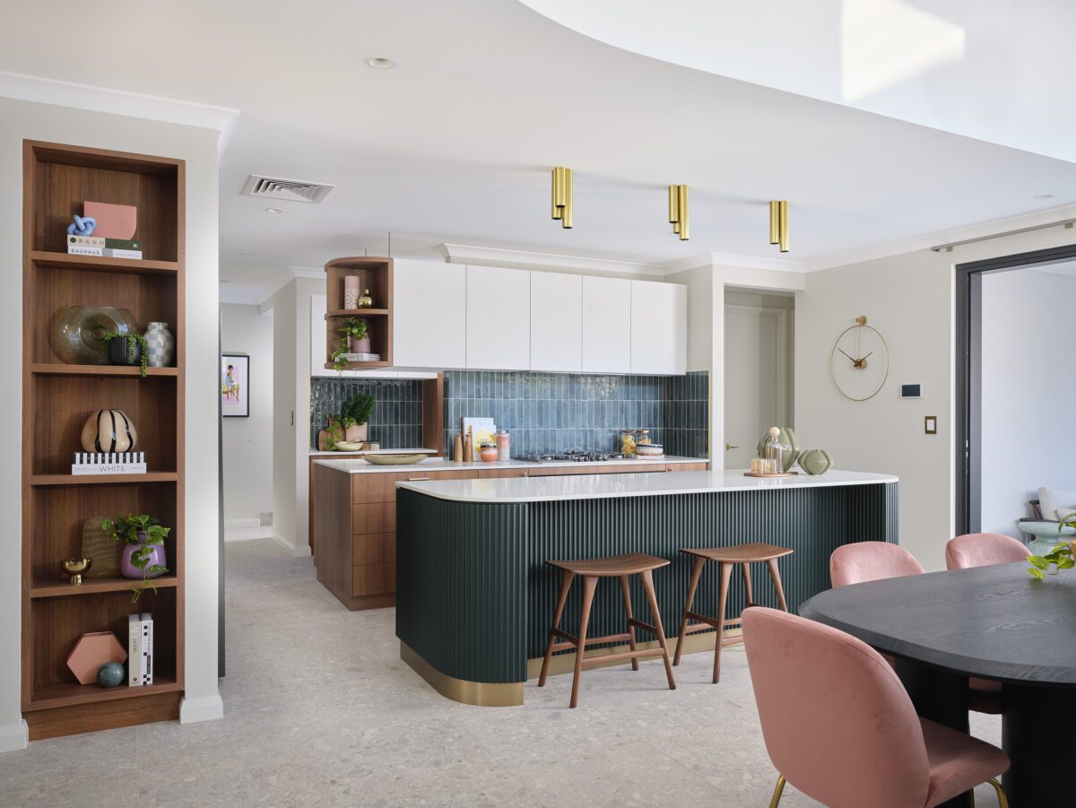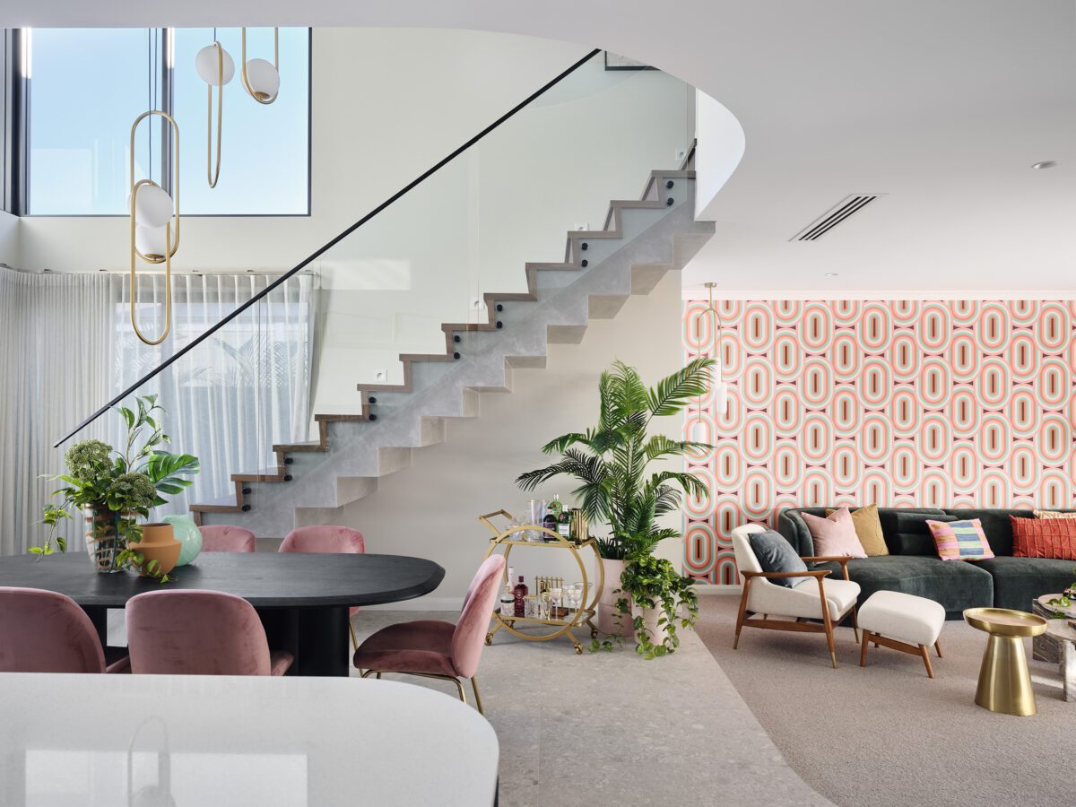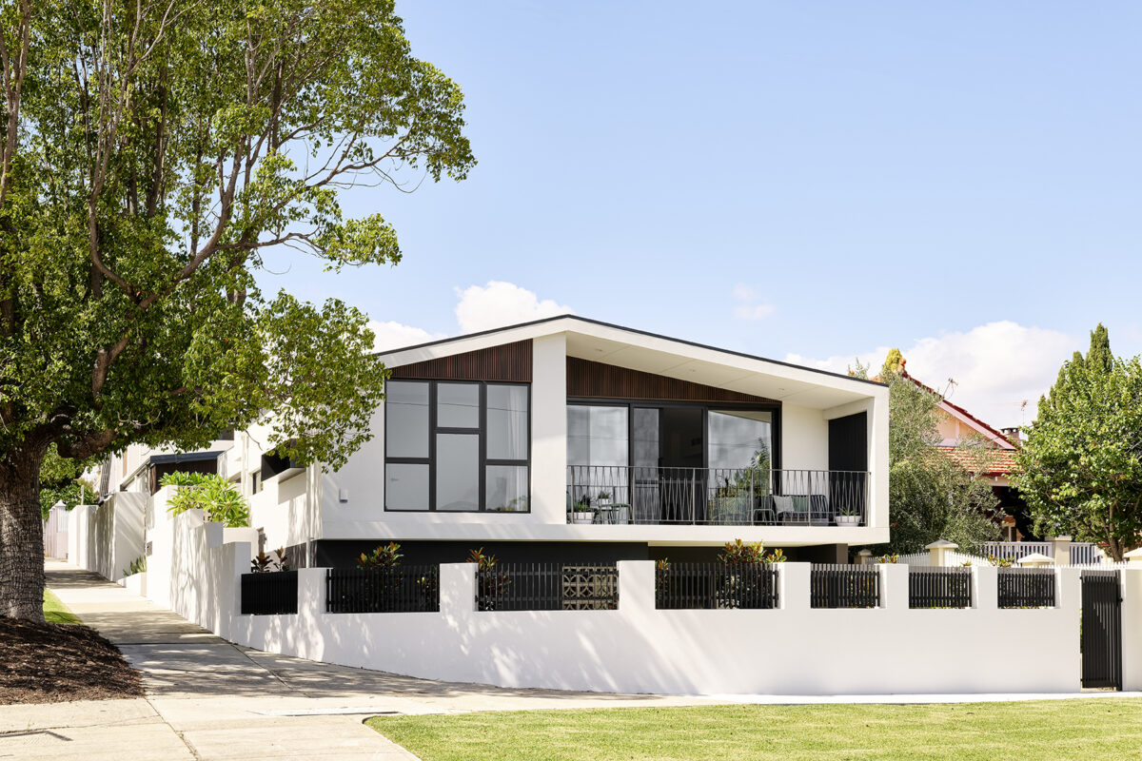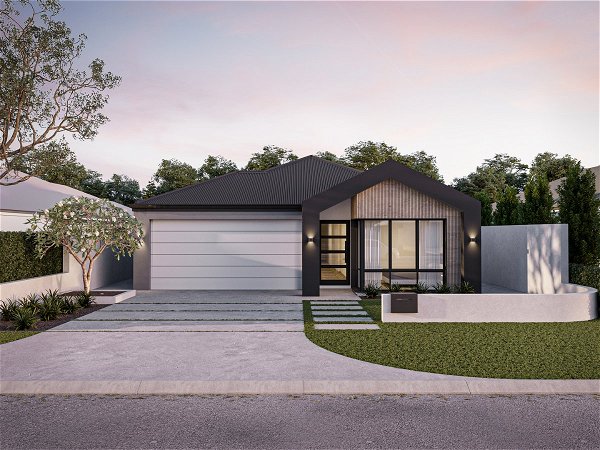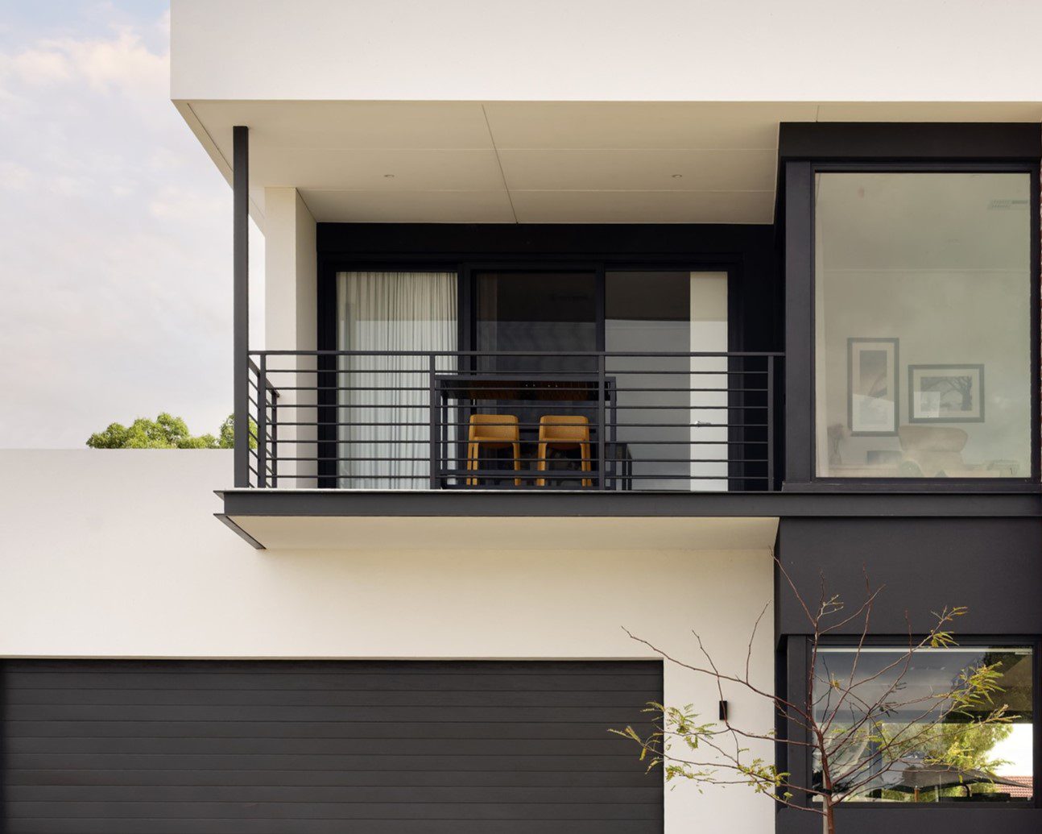
Leverage impact via a tasteful twist
Apr, 2024A modern frontage with a touch of dynamic style – such as a cantilevered design – helps a home stand out on the streetscape while providing residents with practical benefits.
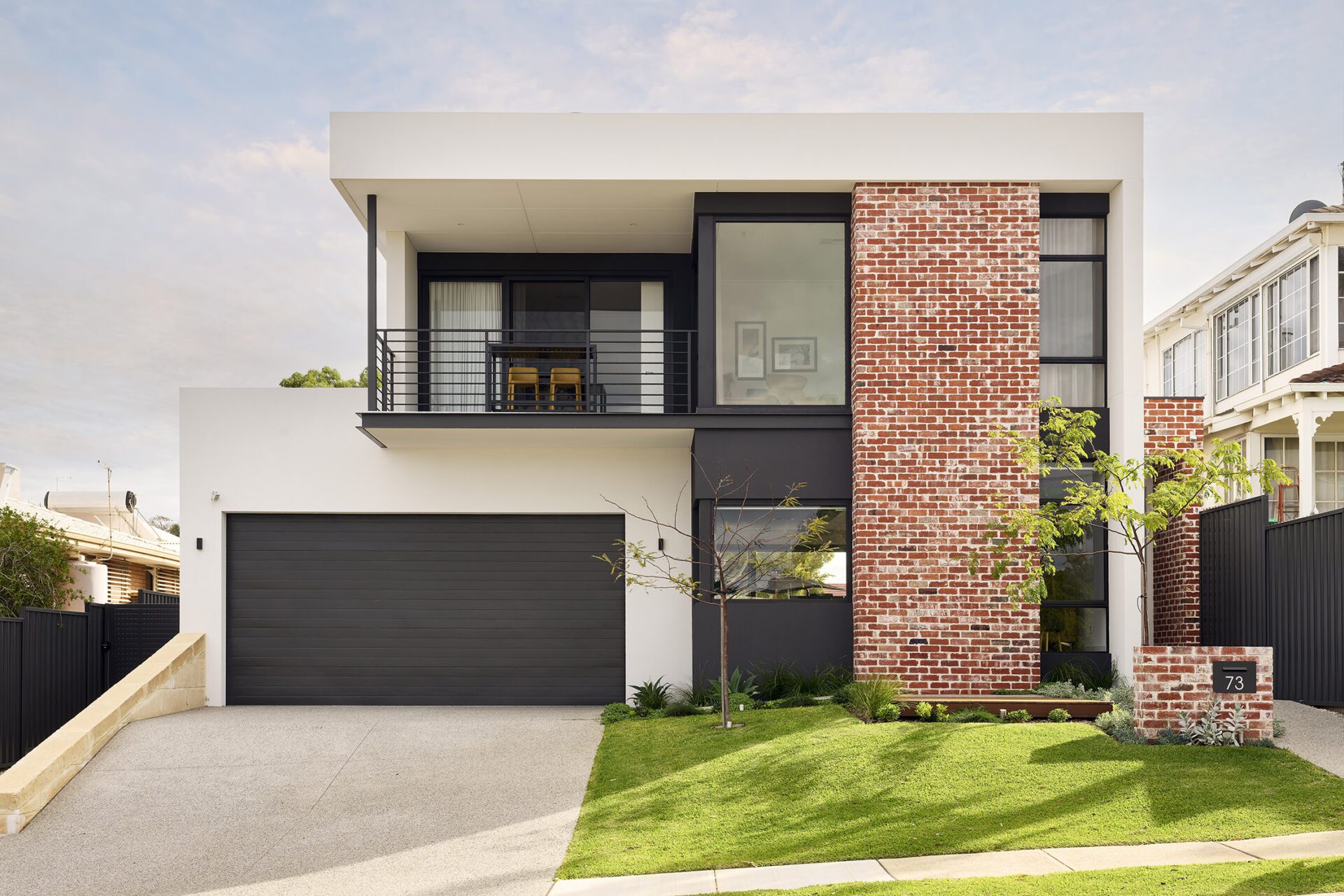
“Typically speaking, a cantilevered design is where the upper floor overhangs the ground floor,” Residential Attitudes Designer Franco Ranallo said.
“It is often seen on two-storey constructions to help provide articulation between two or more levels, which helps to add interest to a facade.
“This can be seen in Perth with narrow-lot designs – for example, the upper floor or balcony protrudes forward over the ground floor, sometimes by more than a metre, to try and reduce the impact of what is normally a double garage below.
“The cantilever of the upper floor can be across the entire width of the home in some cases, but sometimes it can be less subtle – however, it always helps to give some depth to the streetscape of a home design.”
Aside from making a visual impact, Mr Ranallo said cantilevers also have a practical function when it came to saving space and were particularly useful on narrow lots for this reason.

“They not only add depth to the elevation for better aesthetics but also provide a greater dimension or size to a room or balcony,” he said. “The cantilevered element to the home often becomes the focal point in the elevation.”
While a cantilever, especially one with an extreme overhang, presents some structural considerations, Mr Ranallo said the strength of modern building materials meant it was a simple, safe and popular choice to add a bit of intrigue and functionality to a home build.
This eye-catching aesthetic is demonstrated in a Residential Attitudes custom build at Sorrento.
“This custom design benefits from a cantilevered balcony providing a lovely space to chill out and enjoy the views,” Mr Ranallo said.
“In this particular instance, the rare opportunity of having a balcony with no side screen walls allowed for maximum effect with the overhang – it feels like you are floating somewhat when standing at the end of the balcony.
“Another key benefit of the cantilevered balcony with the roof line overhead means the cavity wall of the home is well protected from any direct sunlight in the hot afternoons.”
Source: The West Australian New Homes lift out Saturday 6 April 2024
Journalist: Annie Mills





