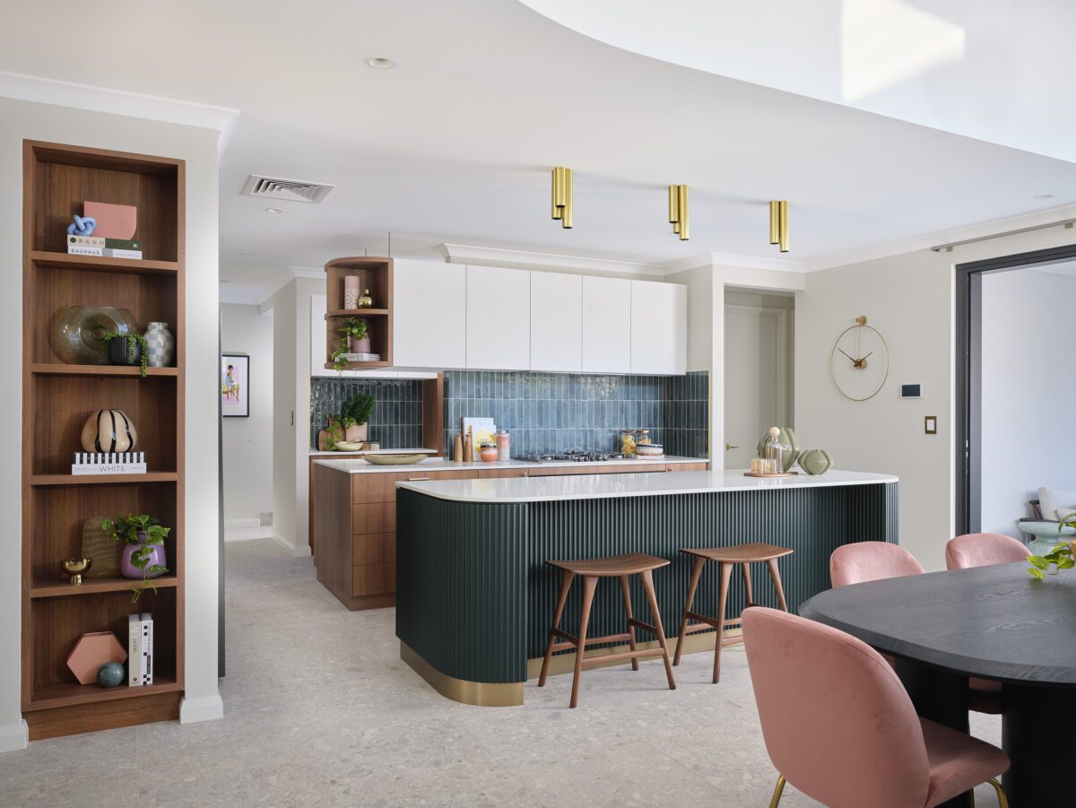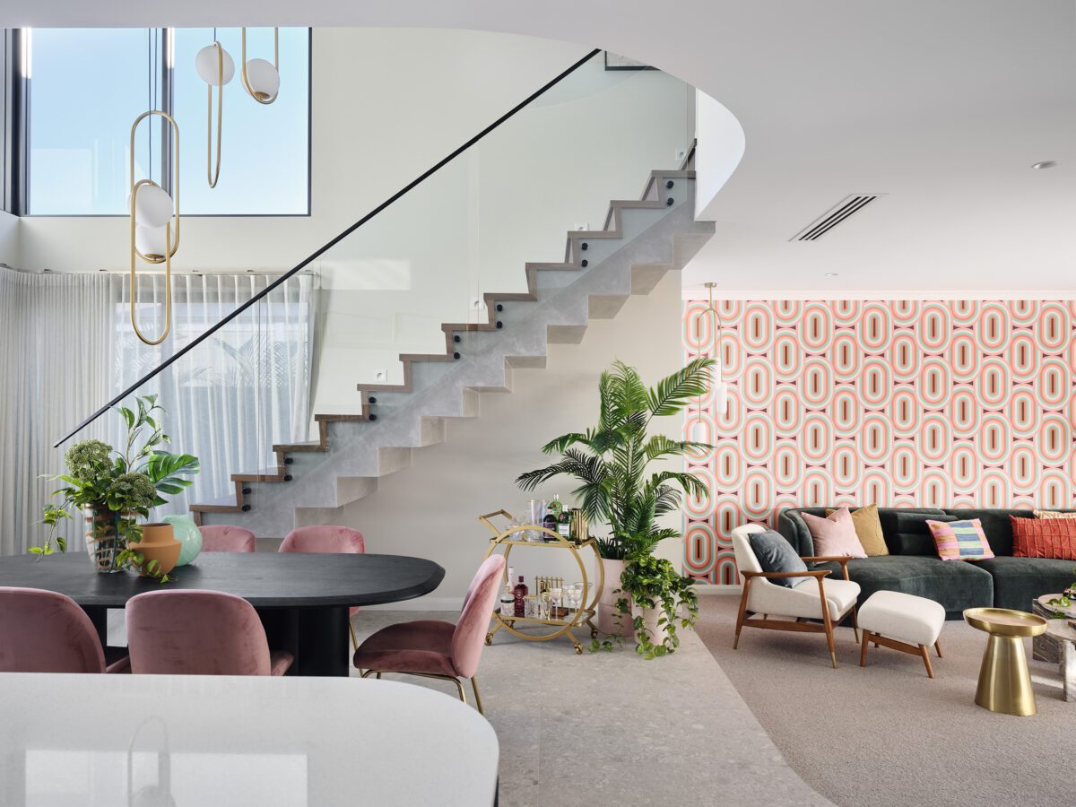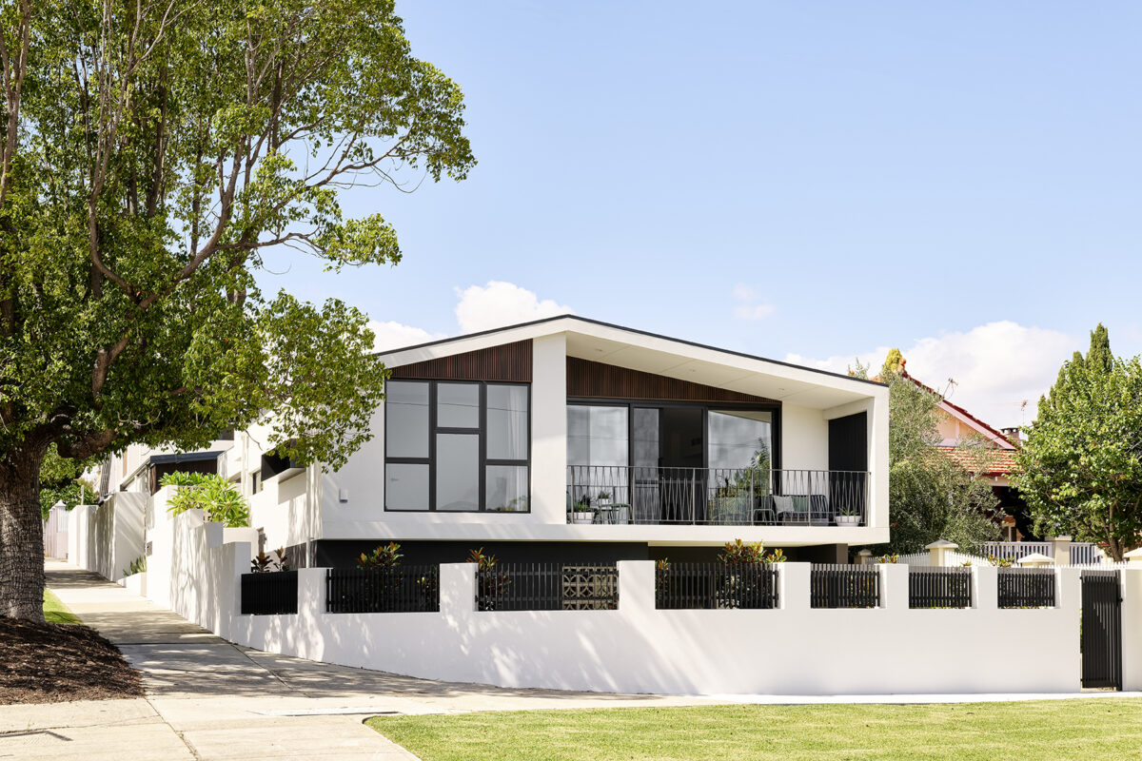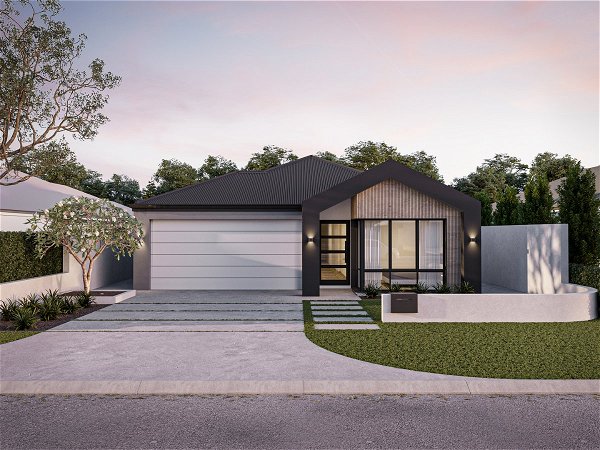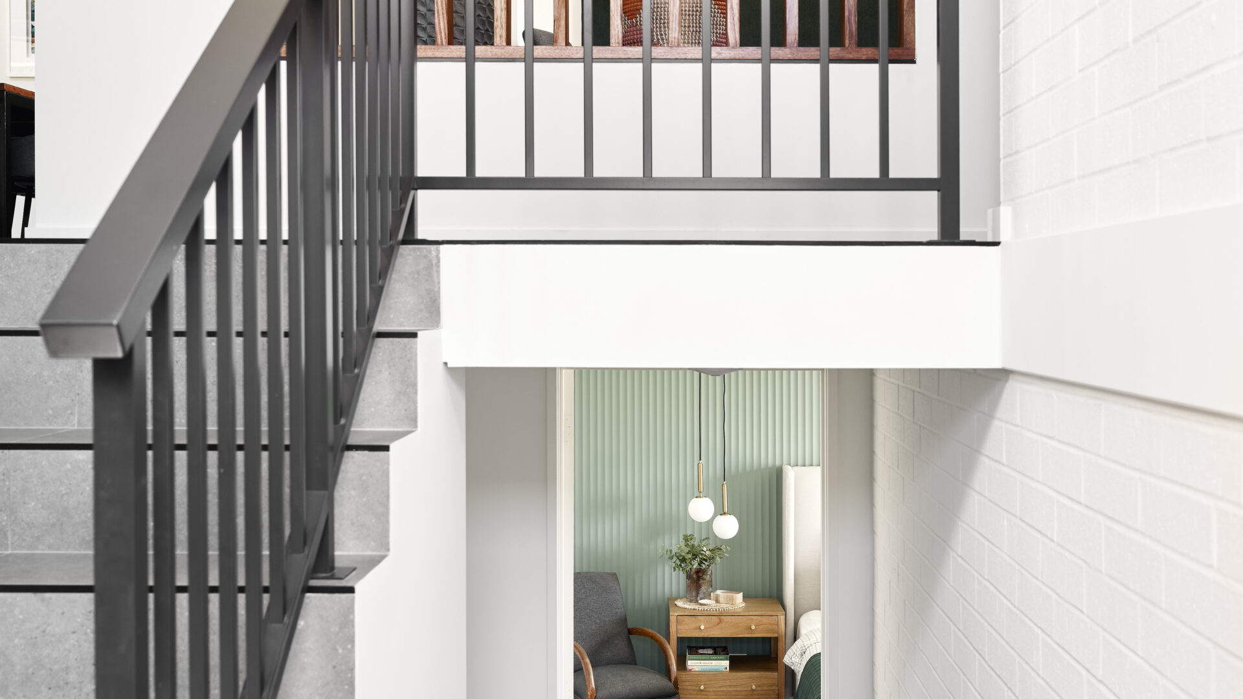
Innovative opportunities below the surface
Jan, 2024Adding a basement or an undercroft to your home is an ingenious solution when building on a tricky block of land, opening space for features such as a wine cellar or an unobtrusive storage room.
According to Residential Attitudes General Manager Jay Walter, undercrofts are built to take advantage of certain block types.
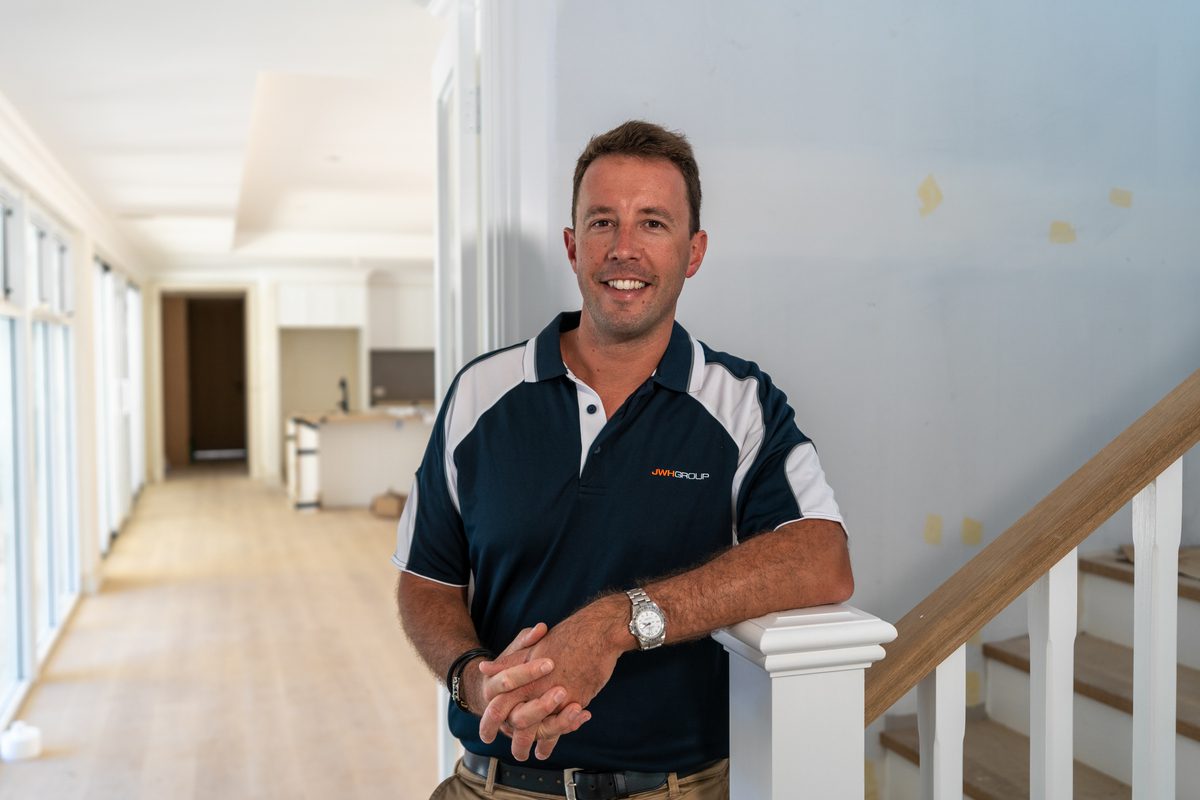
“We see a lot of basements or undercrofts integrated into designs due to the client’s block having a slope up away from the road,” he said.
“So, to capitalise on the angle, cutting into the block with an undercroft is a logical way to retain while gaining space more wisely.”
“The real advantage is you can increase the area available to build on what would typically be a more difficult block as compared to a flat one.”
“For others, the appeal can be the novelty of wanting to put a special room, such as a cellar or a den, into a space, isolated from the rest of the home and more private in nature.”
Mr Walter said the below-ground areas were less subject to fluctuations in heating and cooling, thus lent themselves well for cellaring.
However, he said adding an undercroft was no mean feat, with a dedicated investment in time, money and planning necessary to achieve a fruitful outcome.
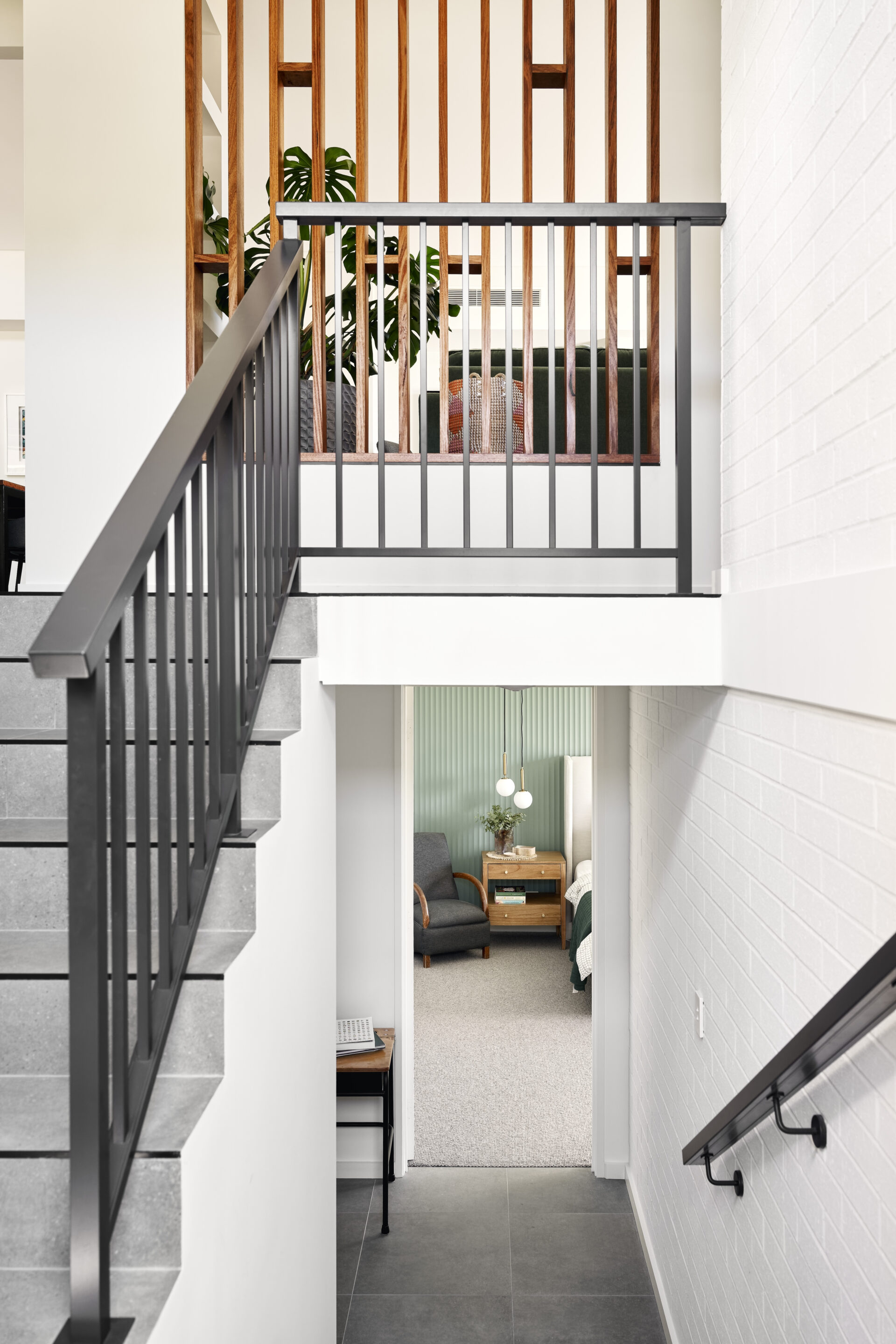
“It does require additional siteworks and, pending the nature of the site, can become quite costly,” he said.
“Items people need to potentially account for are soil type, rock breaking, water level, and the proximity of the undercroft to their neighbouring boundaries and what’s built next to them.”
“In some cases, we may require piling and dewatering, which can be seen as a dead cost, as it’s a cost that can’t be avoided but doesn’t necessarily add benefit or value to the home.”
“There’s also a range of retaining methods that can be adopted, which is subject to the site, its features and the nature of the design.”
“Undercrofts usually run into the vicinity of more than $50,000, depending on how large it is and if any additional items are included.”
Mr Walter said as extra measures would be included in the building process to ensure the basement or undercroft could be safely built, the construction timeline would be extended.
“They generally require additional engineering due to their nature,” he said.
“When commencing construction, builders usually add another one to two months of construction time, as there’s a series of stages which must be undertaken in addition to your typical footings and slab of a normal build.”
Journalist: Owen Raymond
Source: The West Australian New Homes pg 4, Saturday 13 January 2024





