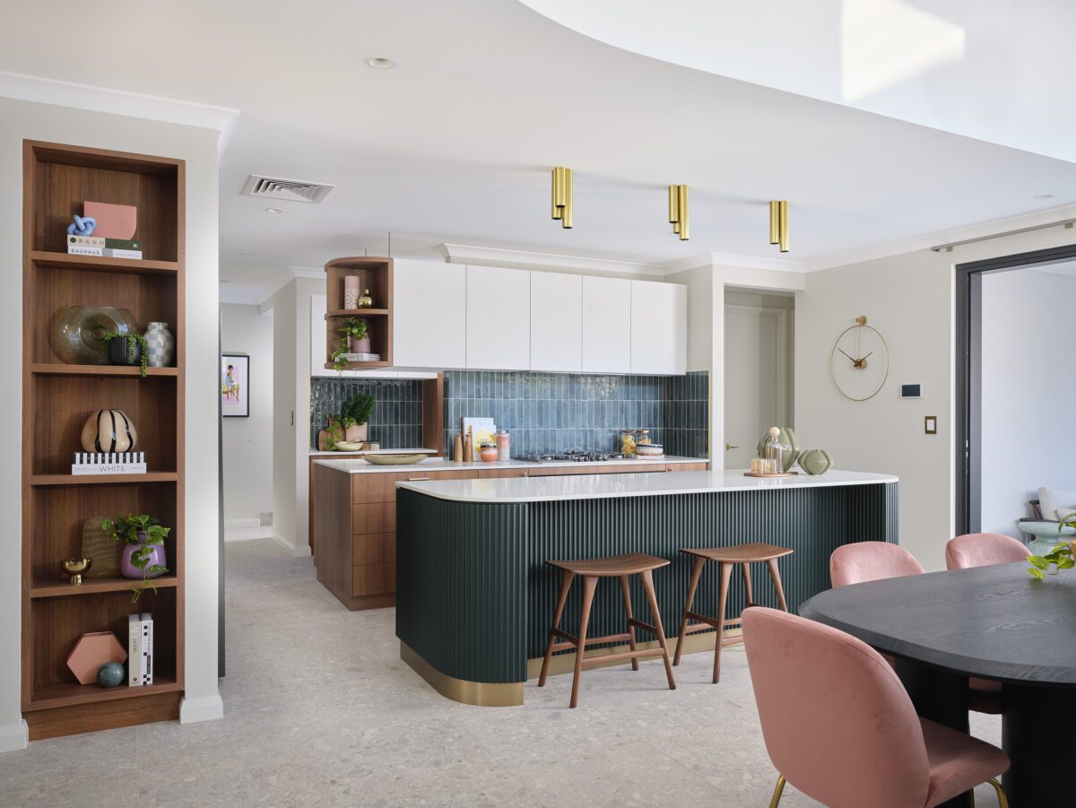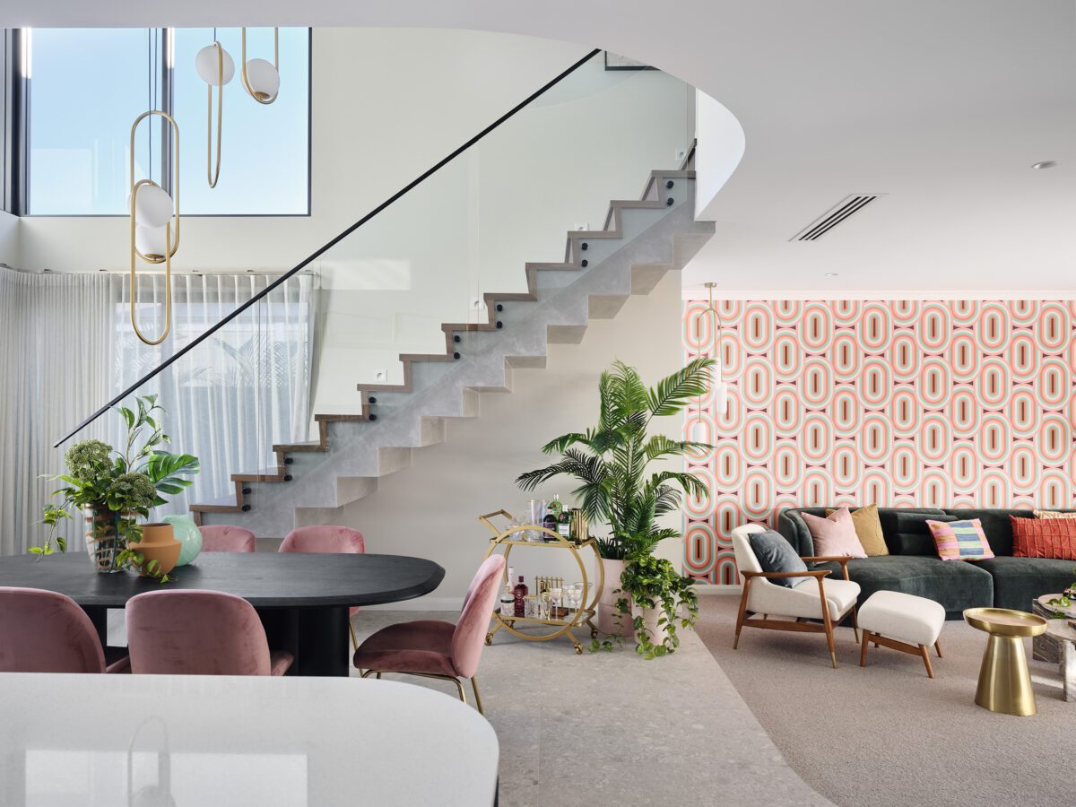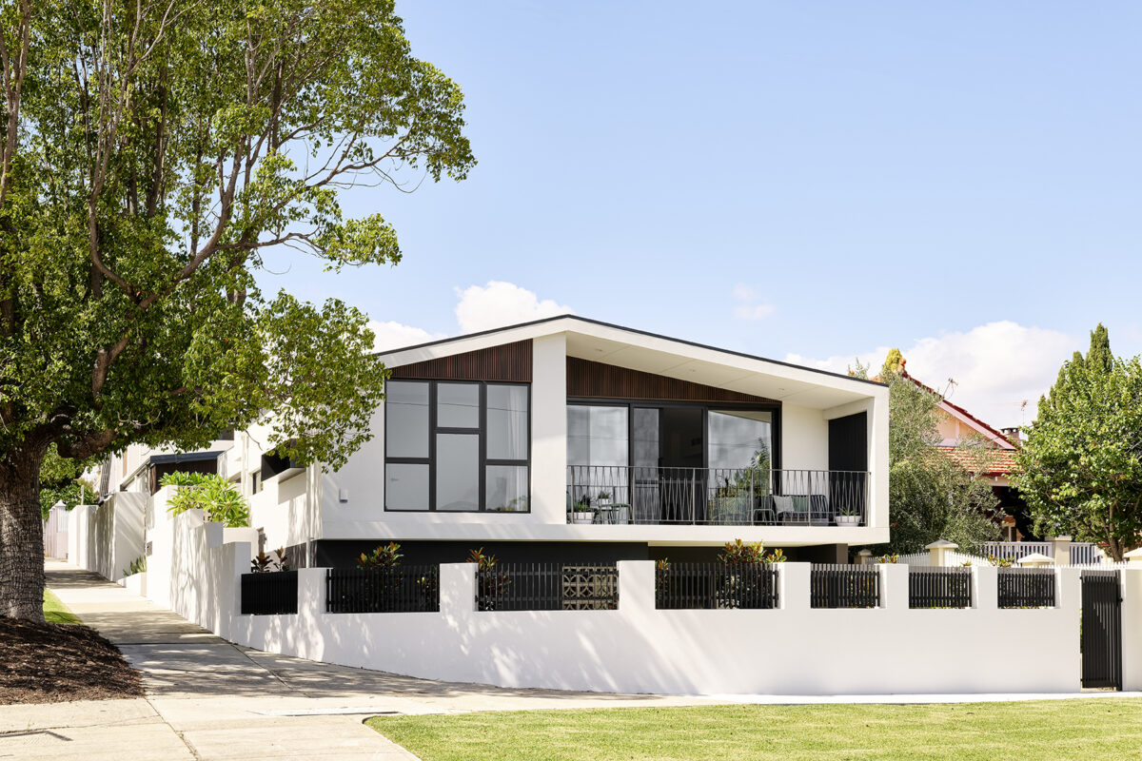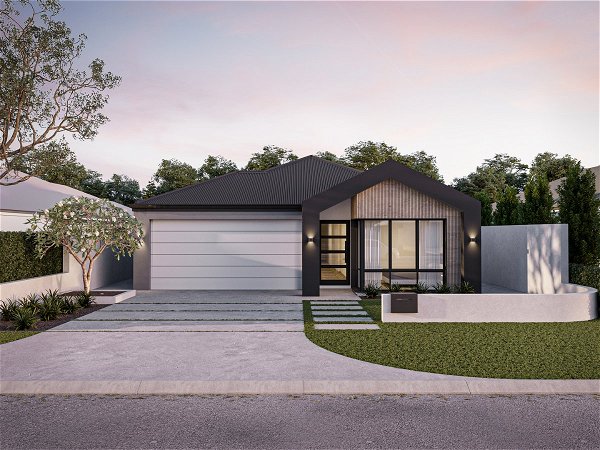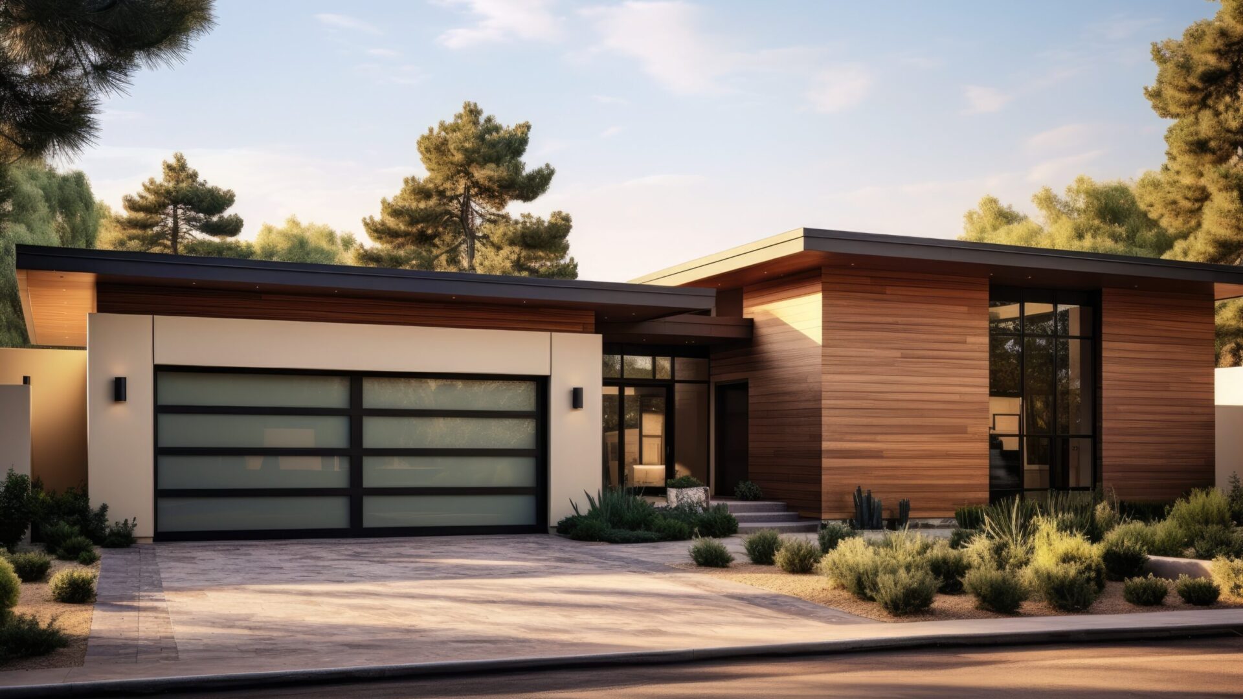
Innovative Design Ideas for Single-Storey Homes
Dec, 2023Single storey living has risen in popularity thanks to its accessibility, but these homes have often lacked inspired design. It’s time to redefine what bold and thought-provoking design can mean in a single-level space. With creative solutions, even the most compact floorplans can feel fresh and luxurious.
Let’s explore design ideas for single storey homes that will transform your space. Say goodbye to boring single storey homes and embrace ways to give your single storey house a spacious vibe. Discover how to highlight, rather than hide, your home’s dimensions through intentional design choices.
Blending Spaces Seamlessly with Open Floor Plans
Open-plan concepts have revolutionised modern homes by dissolving walls between rooms to create airy, unbroken expanses. An expansive “great room” sets the stage for a stylish single storey house by blending kitchen, dining and living areas into one harmonious space. Zones seamlessly flow together with thoughtful detailing to define areas without sacrificing openness.
Strategically place transitional furniture like kitchen islands or room divider screens to designate functional zones within the open layout. Floating shelves, area rugs and distinct paint colours further differentiate spaces with grace. For intimate gatherings, use furnishing arrangements to create cosy nooks for creative chats. During celebrations, clear zones to make space for meandering guests amidst the party.
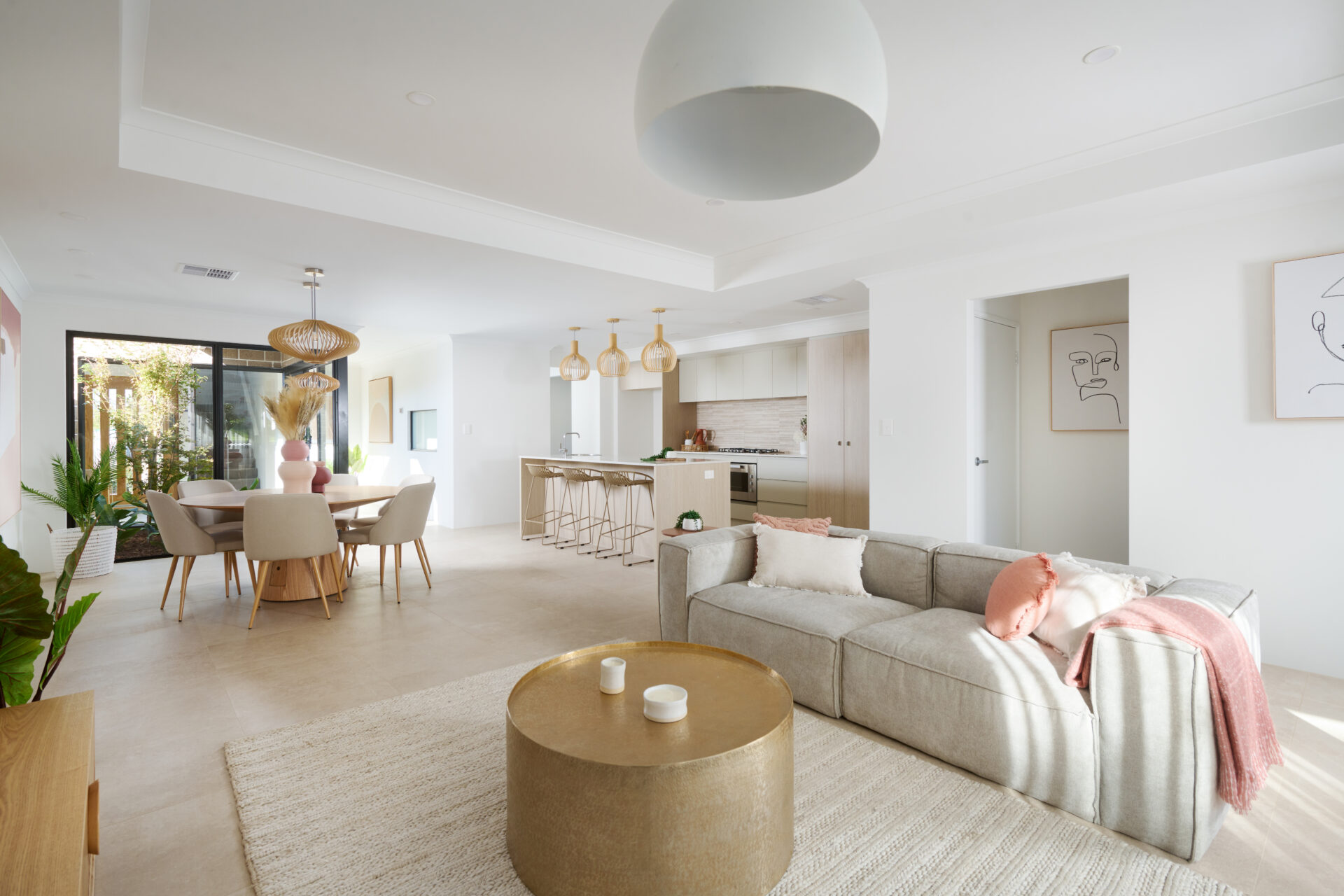
Innovative Touches Elevate Compact Kitchens
Even the most modest kitchen dimensions can feel upgraded with a few strategic changes. Optimise narrow layouts through space-saving peninsular or U-shaped designs capped with wide islands doubling as casual dining bars. Stow small appliances inside deep drawers with custom organisers rather than cluttering precious countertops. Glass-front upper cabinets keep items visible while eliminating rummaging.
High-end finishes transform basic builder options into bespoke centrepieces. Switch up backsplashes with statement-making tile or rock treatments behind sinks. Install accent lighting to spotlight prep zones and highlight sleek appliances. Carve out separate breakfast nooks or built-in banquettes for morning coffee beyond standard table seating. With clever solutions, compact kitchens can feel well-appointed and open.
Luxurious Master Suite Retreats: Spas at Home
Today’s master suites rival five-star resorts through spa-like baths and thoughtfully curated bedrooms. You don’t have to sacrifice luxury in modest square footage. Consider designing compact spaces with wellness retreats in mind rather than purely functional zones.
Make snug showers feel grand with heated tile floors, an oversized soaking tub, dual vanities and a separate glass door steam shower. Incorporate custom touches like spacious walk-in robes concealed behind pocket doors. Design specialised storage drawers built seamlessly into closets and base cabinetry. Add a small private lounge or covered patio accessible only through the master suite. Follow principles seen in boutique hotels to craft an exclusive oasis.
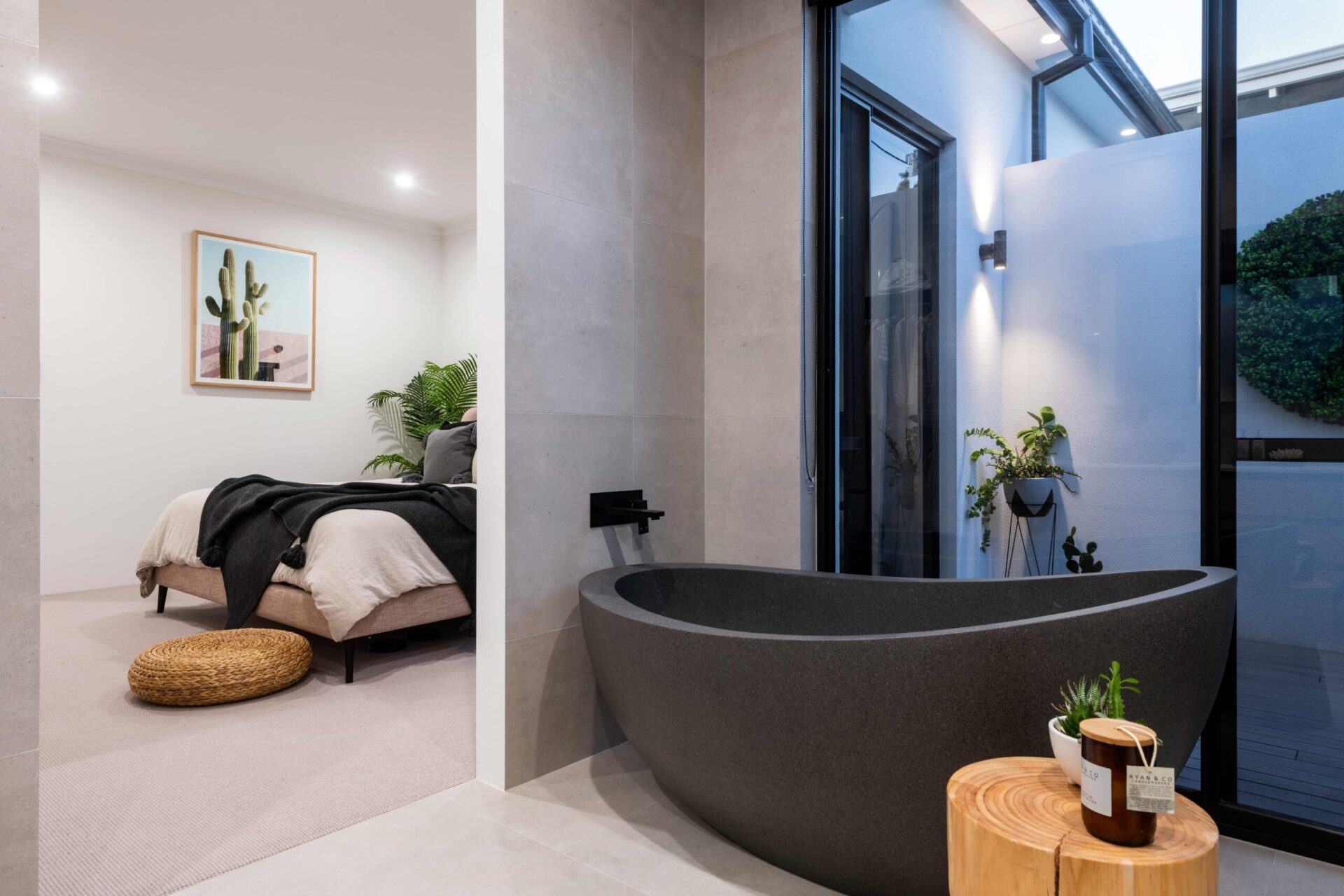
Adaptable Single-Storey Spaces
Your lifestyle needs and activities inevitably shift across seasons and milestones. Build flexibility into your single-storey home design, allowing uses to morph over time without disruptive renovations. Create open “flex rooms” through moveable partition walls rather than permanent drywall. Install modular closet systems with adjustable shelving rather than fixed rods.
Accommodate young families who require playrooms morphing to future bedrooms or in-law suites as relatives age. Empty nesters may opt to convert a child’s vacated room into a personal home gym or hobby lounge. Tailor rooms to changing priorities rather than limiting possibilities through fixed single-use designs. Reimagine how all spaces get used rather than assuming set activities for set zones.
Breaking Boring Single-Storey Design Norms
Many single-storey homes conform towards straightforward, predictable layouts lacking visual depth. But various techniques can infuse interest without undertaking major renovations. Strategically build up dimension through the home’s facade and surrounding landscape. Frame homes with vibrant flower beds and rows of privacy hedges drawing attention upwards to add perceived height. Use rows of shrubs underneath windows to raise sightlines from blunt foundation lines.
Add unique design finishes to customise home exteriors into signature showpieces. Paint the front door a striking, unexpected tone as a powerful first impression. Source antique door hardware and accent exterior lighting that convey an established, heirloom charm rather than off-the-shelf modern pieces. Extend interior character outside through matching covered porches, accent siding or brickwork coordinated with indoors.
Have fun with paint techniques inside like ombre gradients, layered patterns or clever shadow lines. Install exposed beams, textural wall panels or interior columns to build visual dynamics in living areas and bedrooms. Use framed mirror installations to refract light and practically double the perceived dimensions of compact rooms. Pay attention to harmonious material and colour flows as thoughtful details make modest spaces feel grand.
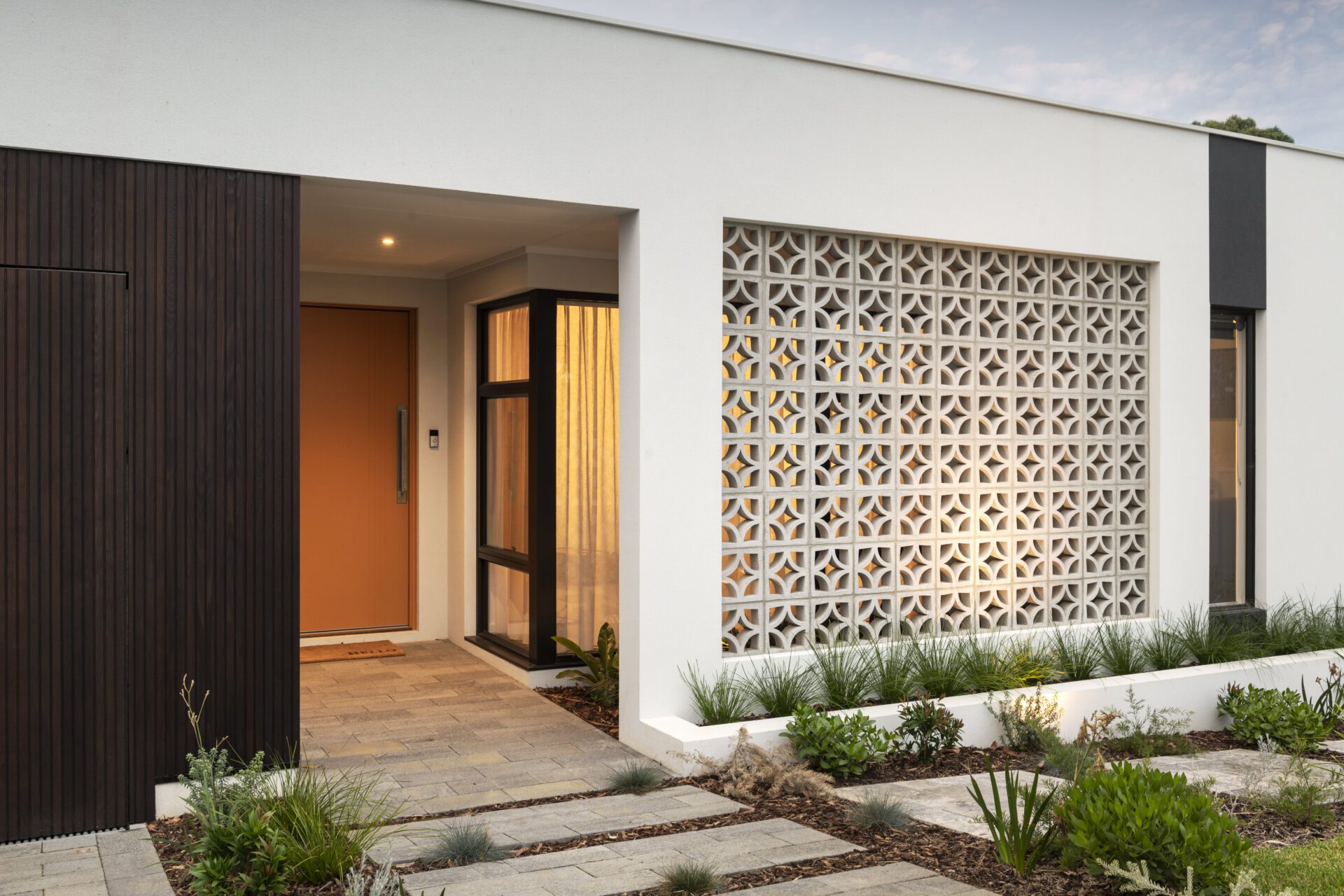
Discover Single Storey Designs
Rethink what’s possible in single-level living through clever functionality and intentional design. Find inspiration for smart, liveable homes tailored to enhance your unique lifestyle.
Rediscover your single-storey house possibilities with Residential Attitudes and live your attitude.





