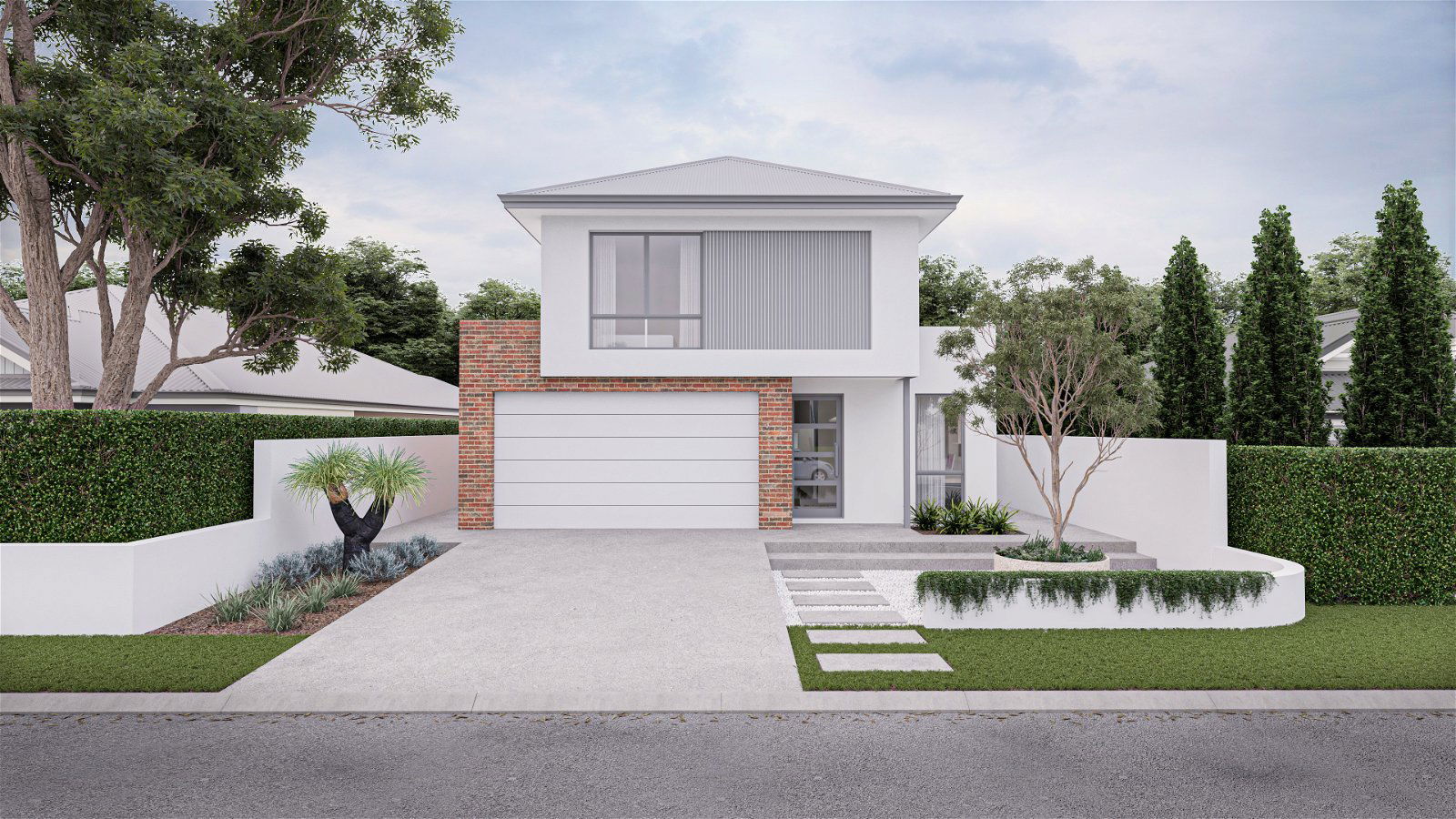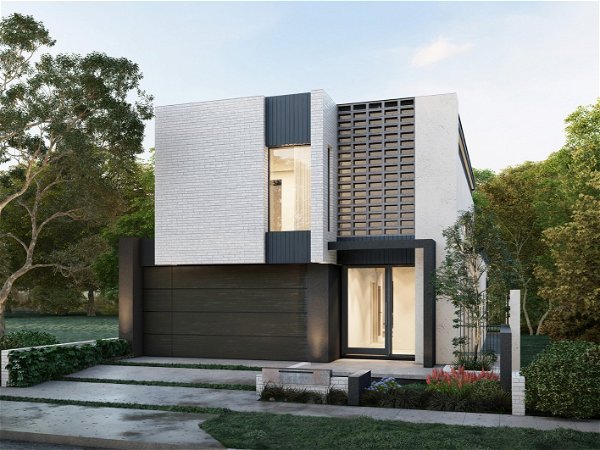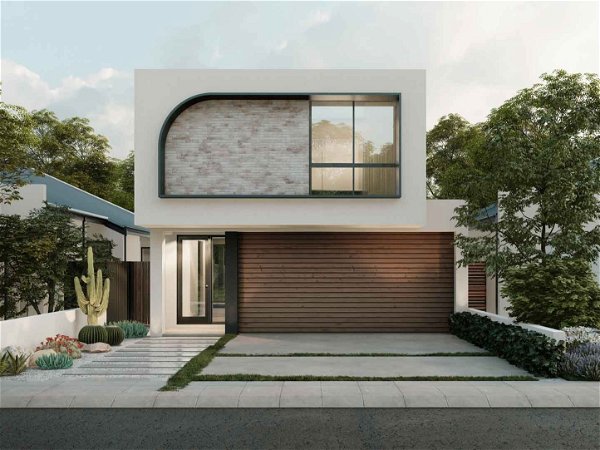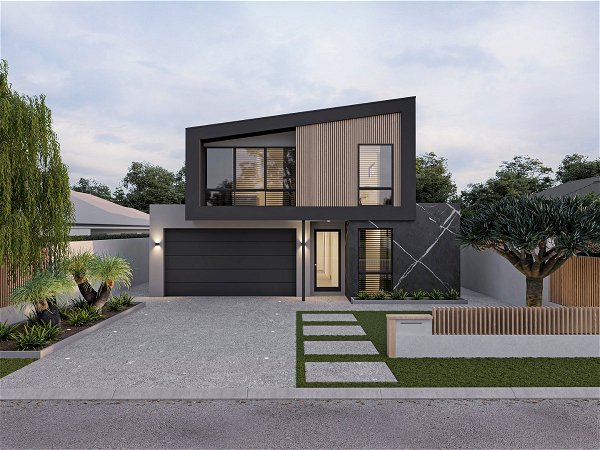Urban Oasis
Find your serenity amidst life’s hustle and bustle
- 3
- 2
- 2
- 10m
- 249m2
The concept of an urban oasis is to create a space where people can take a break, relax, connect with nature, and experience a moment of calm. With this intelligent family home designed for medium density blocks, you can find your serenity amidst life’s hustle and bustle.
With all the sleeping quarters upstairs and entire living area on the ground floor, this home offers space and modern design in which ever way you need it. Upstairs, we’ve taken care of sweet slumber with the master bedroom and ensuite, plus two more bedrooms which share a bathroom.
The ground floor is all about the open plan rear living areas with a large L-shape, chef inspired kitchen leading onto outdoor entertaining / alfresco. This home also features a theatre and office to the ground floor, plus a drying courtyard, massive WIR for master suite and heaps of storage for the growing family.
Disclaimer:
*Please note: Images are for illustrative purposes only. Inclusions and elevations may slightly vary between models.



















