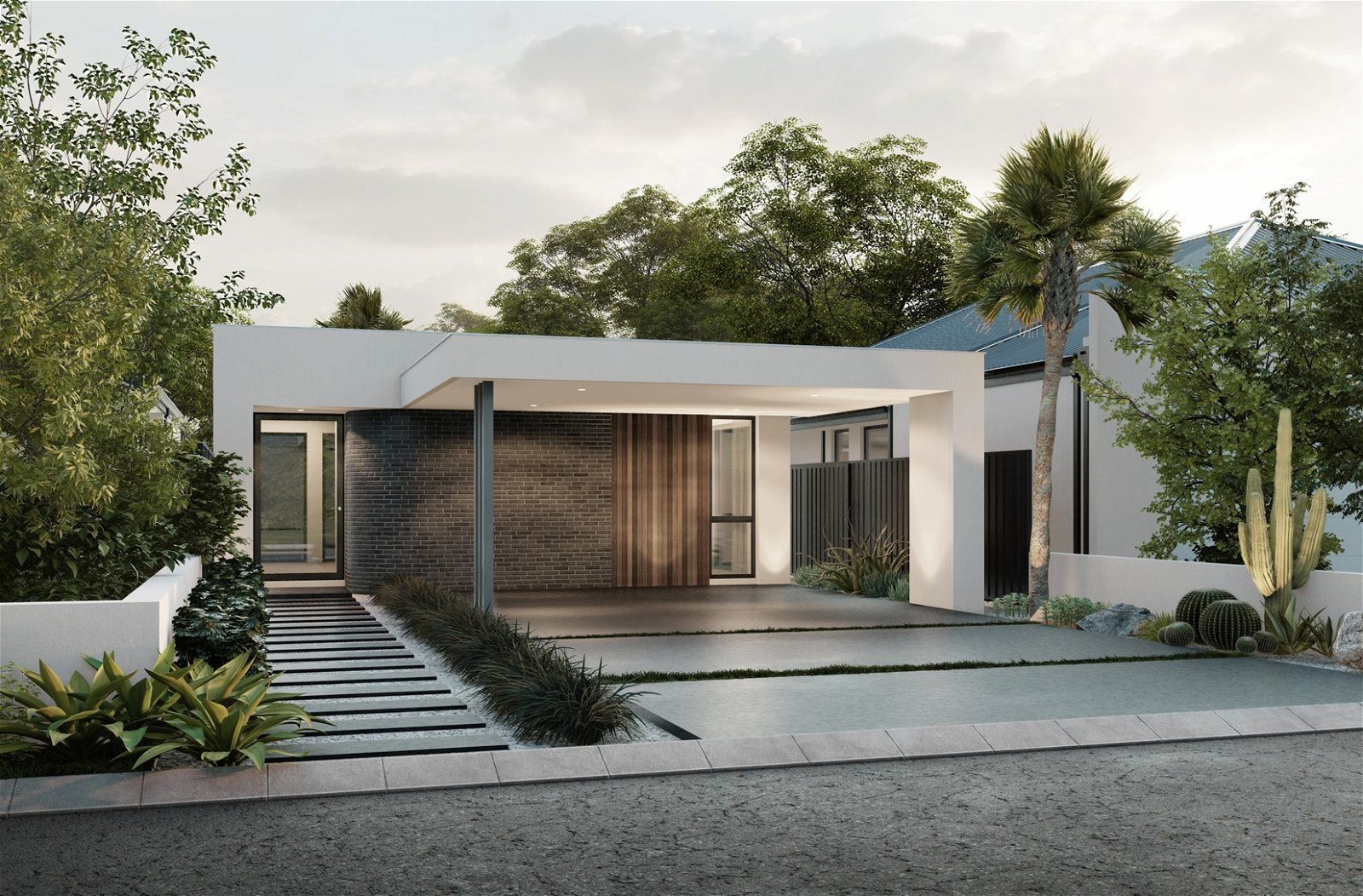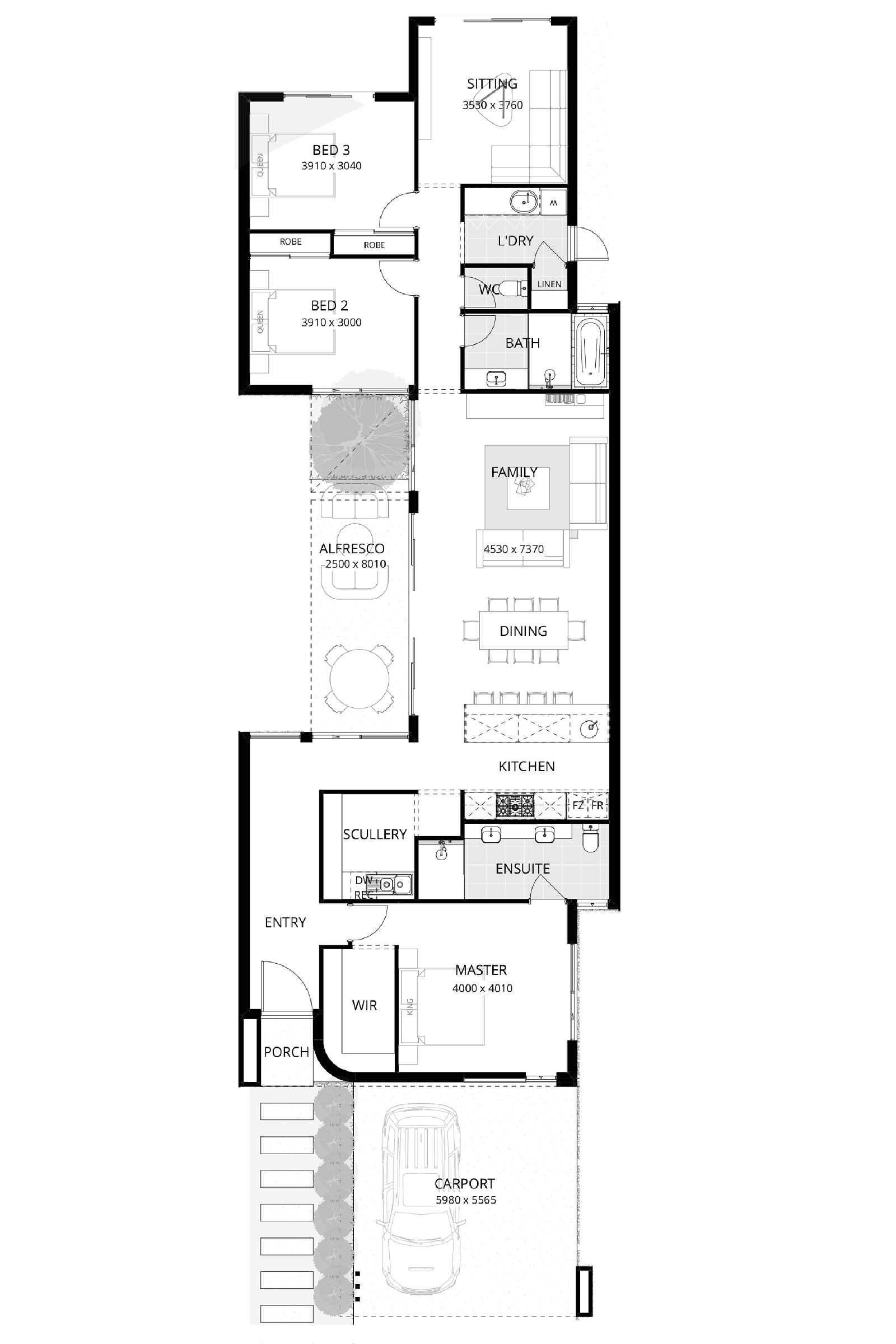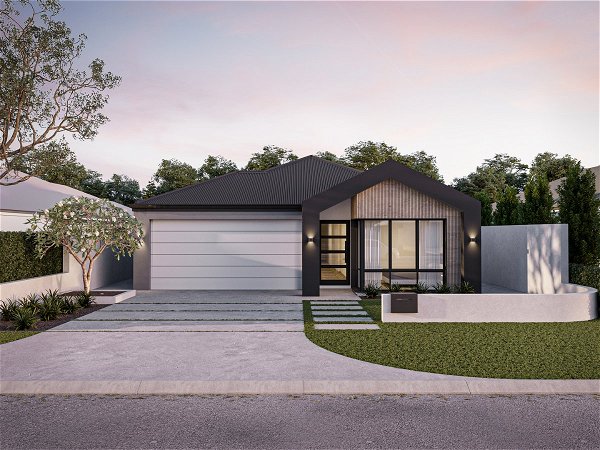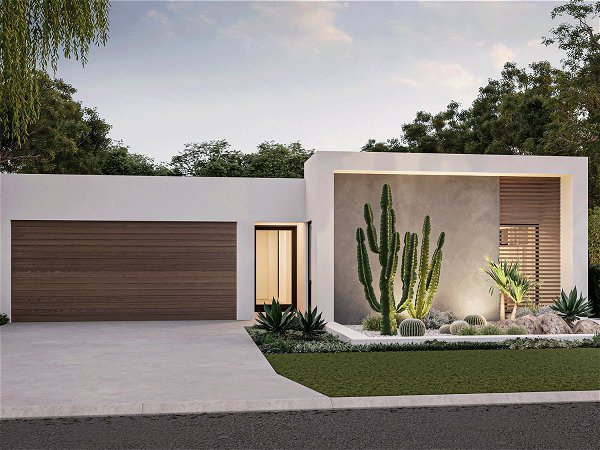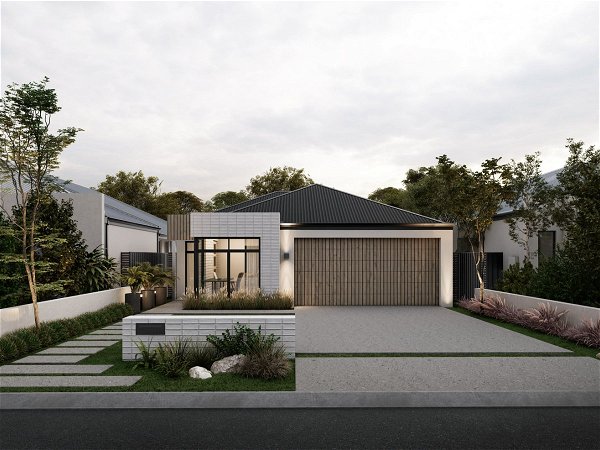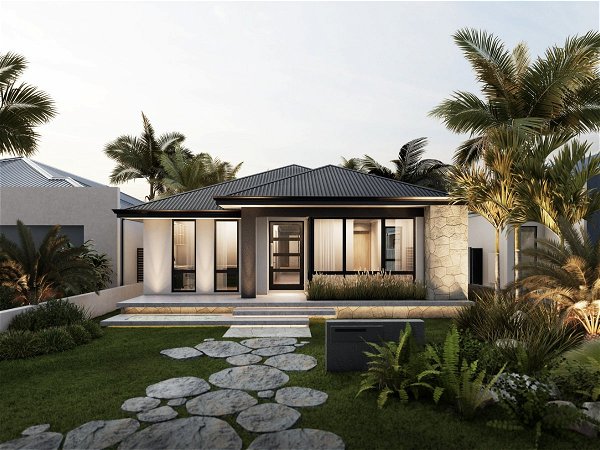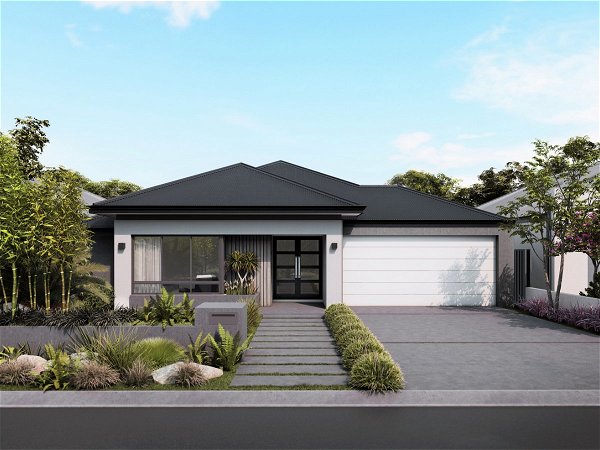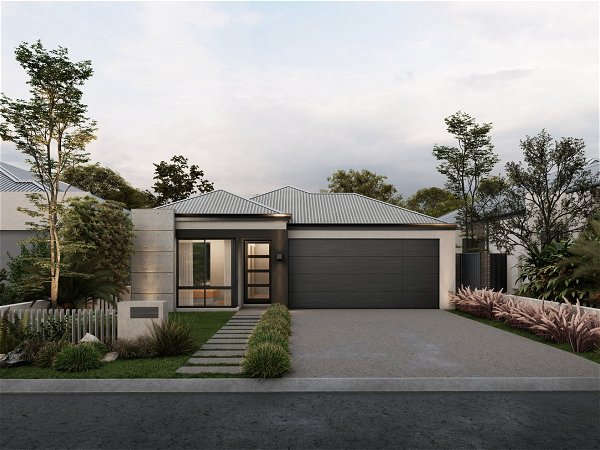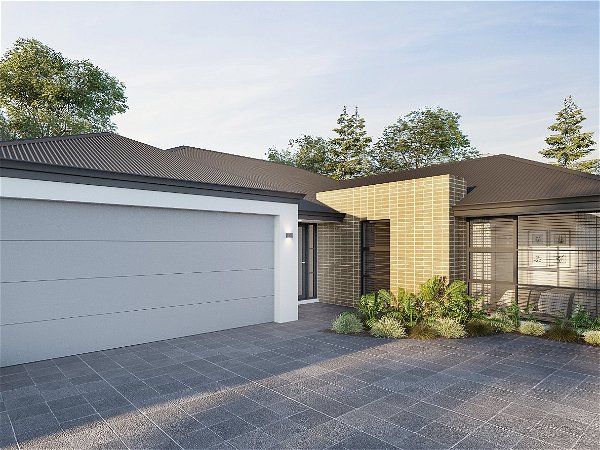The Labyrinth
A surprise at every turn
- 3
- 2
- 2
- 9m
- 224.56m2
The Labyrinth has screaming street appeal with flowing curves and an eye-catching exterior that’s on-trend yet timeless.
Full of surprises, this design boasts an internal alfresco which brings light into all areas of the home. But as open as it is, the design allows for great seclusion spaces, so the family can either come together at the centre of the home, or disappear into their own hiding spaces.
At the front of the home you’ll find the master with walk-in robe and ensuite while at the back of the home, the kids get their space with two large bedrooms and a sitting area.





