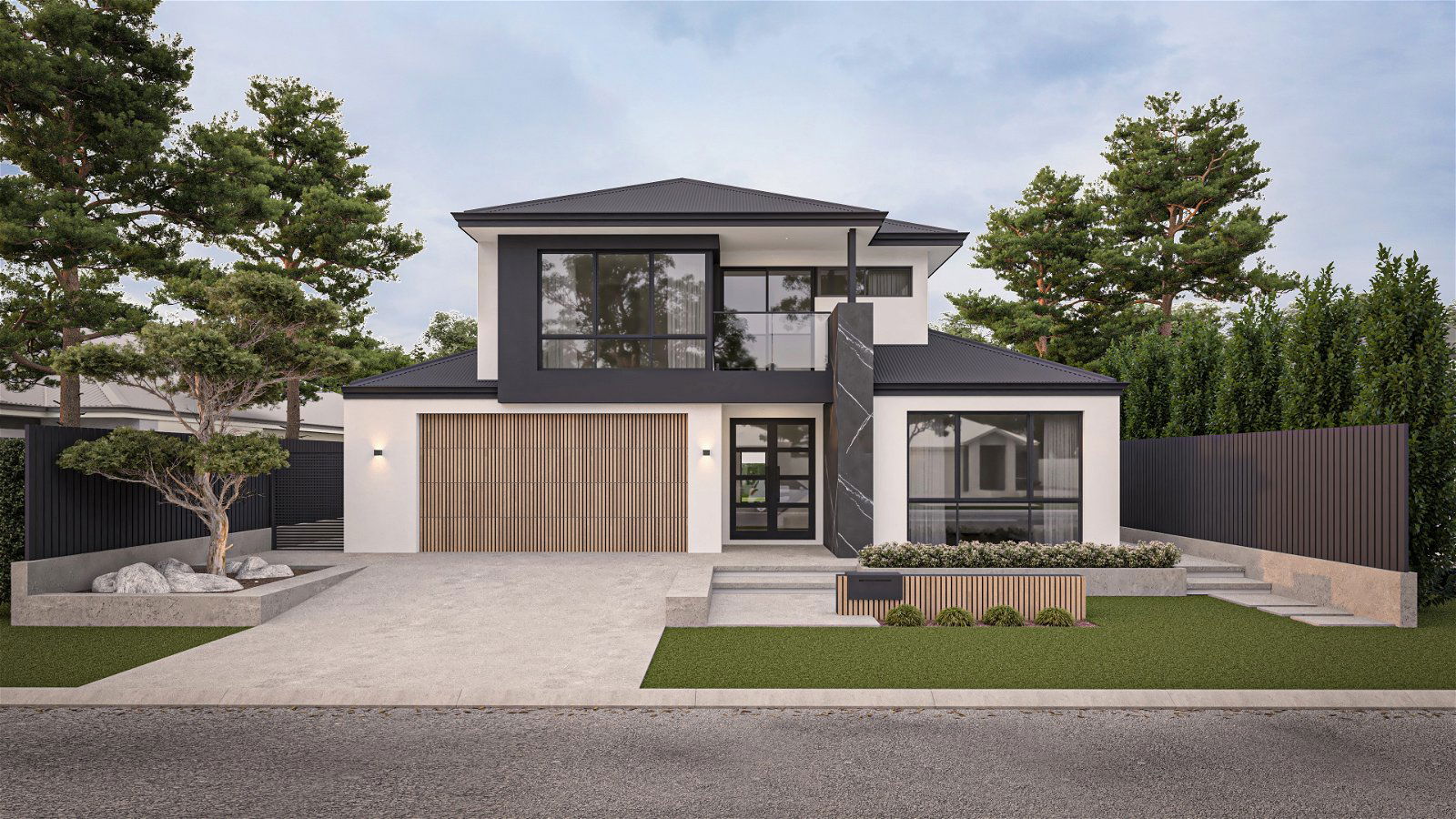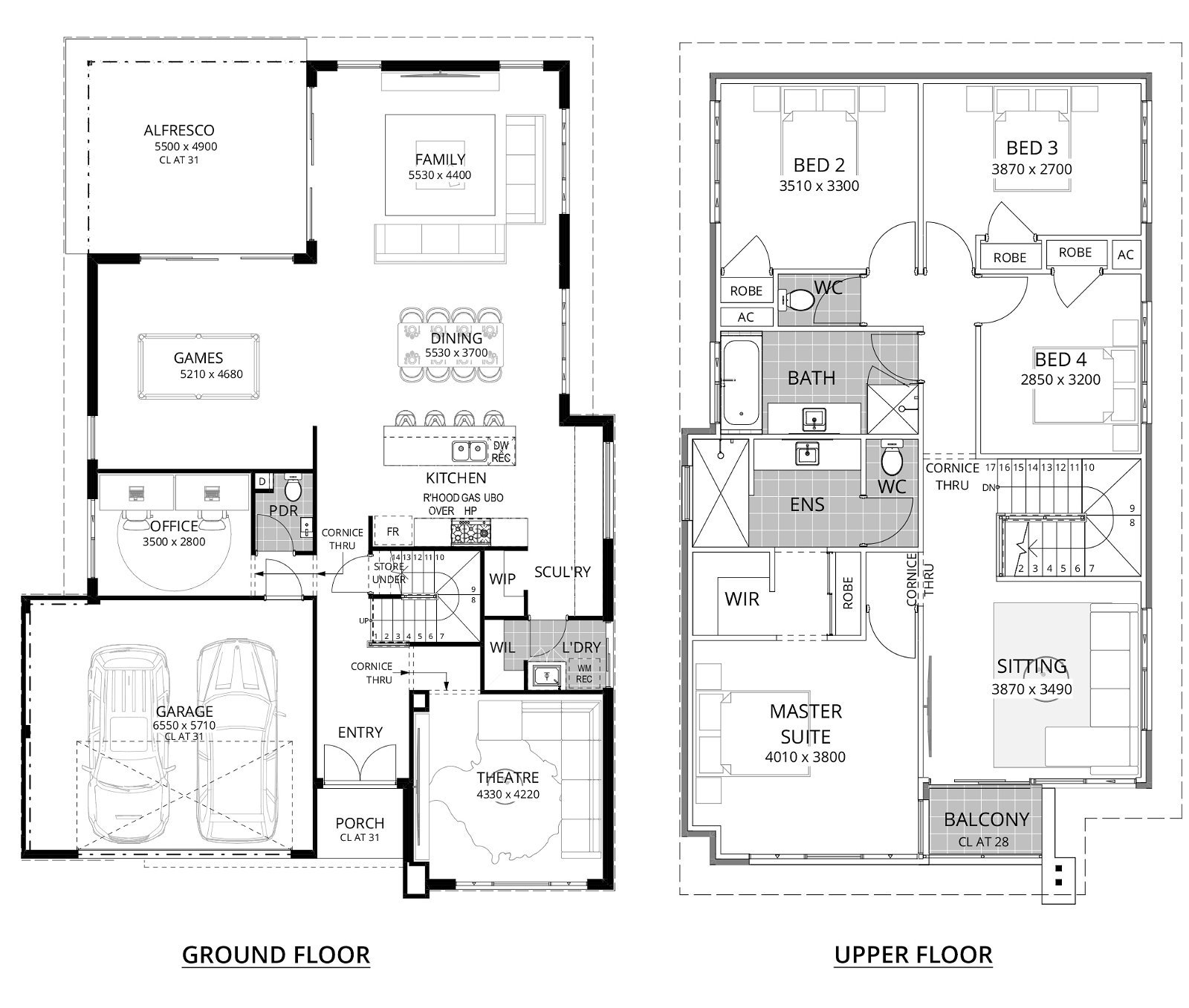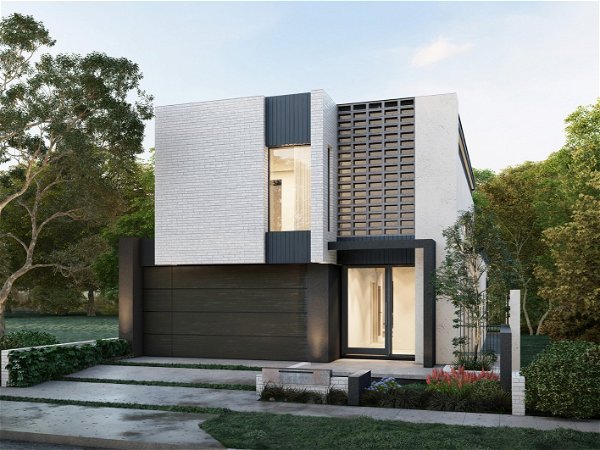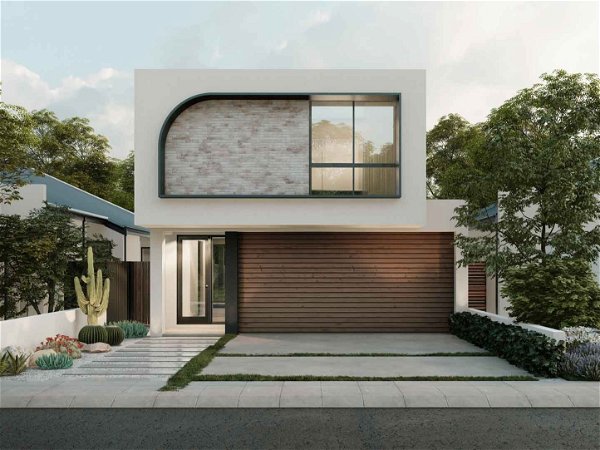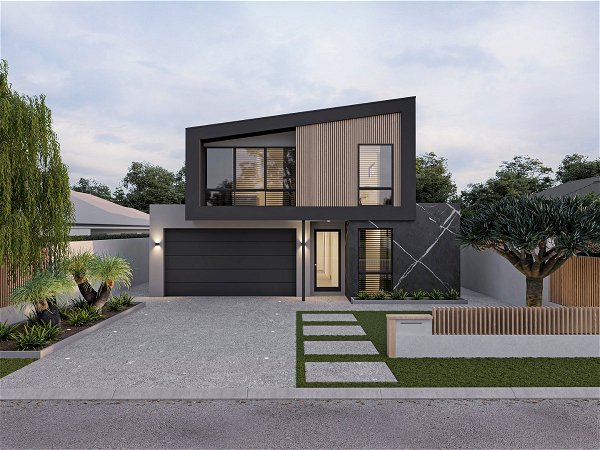Spaces For Aces
Space for anything you want
- 4
- 2
- 2
- 15m
- 339m2
How do you like to spend downtime with friends and family? A friendly round of cards? Cooking up a feast? Or just sitting out under the stars? This home design gives you space for anything you want! This large family home presents with a beautiful and elegant elevation which makes a classy statement. Bursting with three separate living areas and intelligent zoning, the enormous downstairs living offers you:
- open plan kitchen / dining
- family areas
- alfresco space
- games combo
- additional office and theatre
Make time to enjoy it all! Head on up to the upper floor to find the quiet spaces and sleeping areas with oversized bedrooms, plus a sitting area and balcony. Everyone has space up here, with the master suite on one side then the remaining bedrooms past the large bathroom. Storage space is not something to worry about here, with built in robes in all bedrooms.
This home really is the ace up our sleeve.
Disclaimer:
*Please note: Images are for illustrative purposes only. Inclusions and elevations may slightly vary between models.





