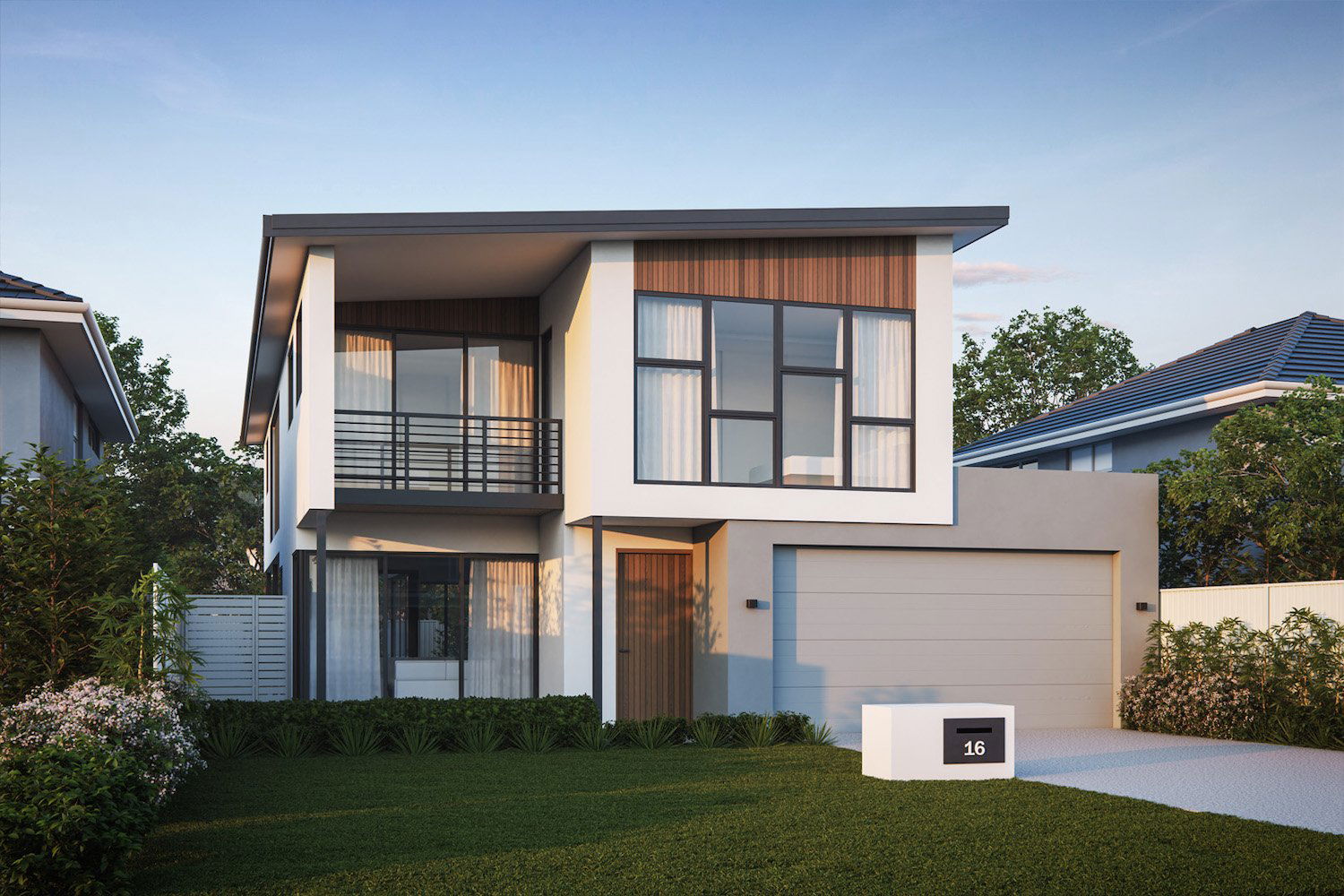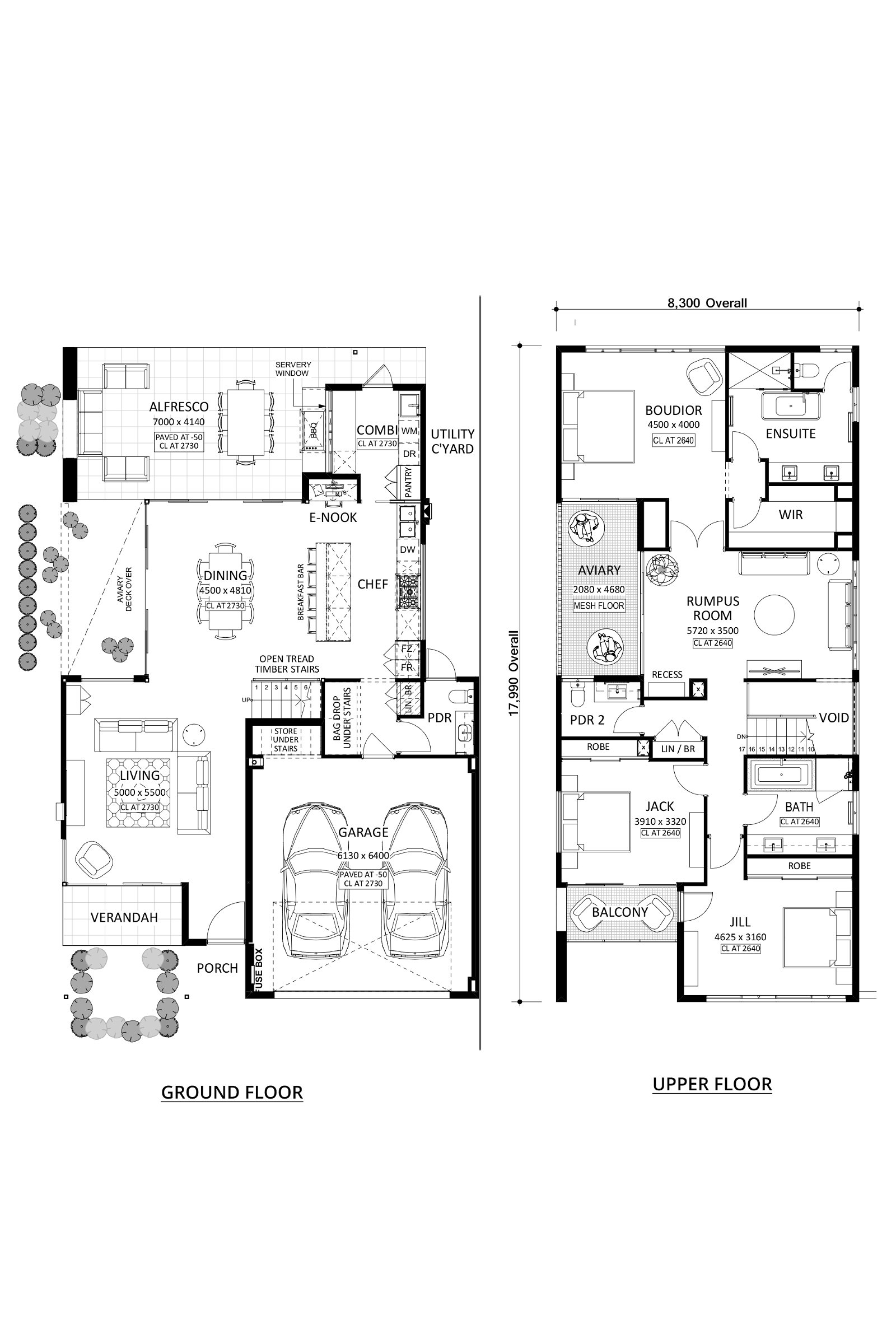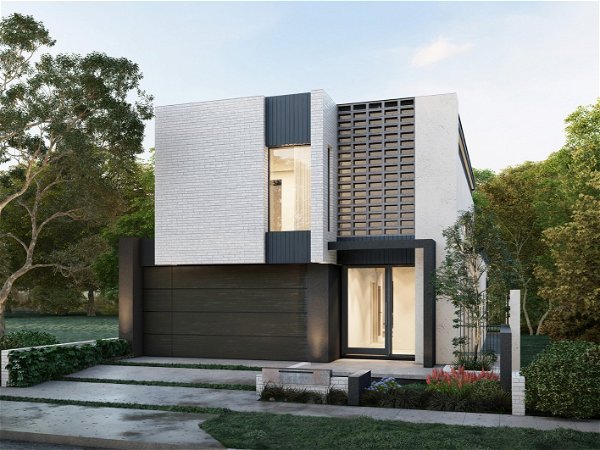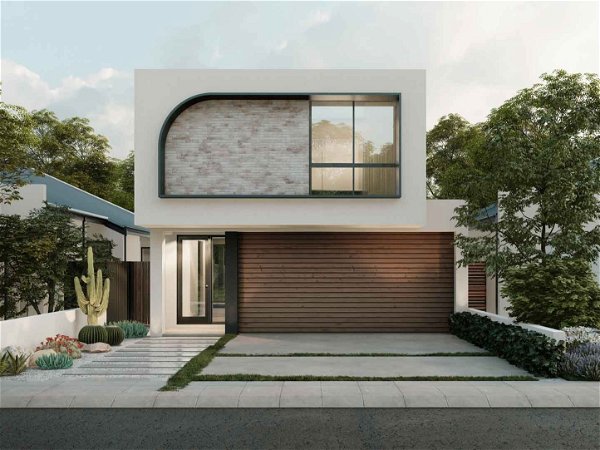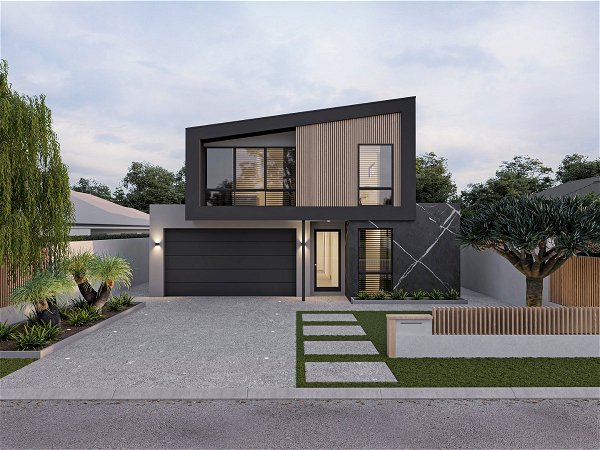Oslo
Soaring skillion
- 3
- 2
- 2
- 13m
- 312.8m2
Soar like an eagle. The Oslo pays homage to the principles of Mid-Century modernism and Industrial design with a sweeping roofline and striking façade.
Open, spacious and inviting, the home whimsically links indoor and outdoor spaces over multiple levels whilst giving a sense of space Doctor Who would be envious of.
Hang in the aviary, soak in the tub or chill in the alfresco, the home is sure to inspire with its innovative thinking and design concepts.
- Spacious kitchen and dining connected to the outdoors
- Large scullery ft servery window
- Massive kitchen with window splashback
- Open tread timber stairs
- Funky balcony with mesh floor
- Double doors open up to the upstairs parent’s retreat





