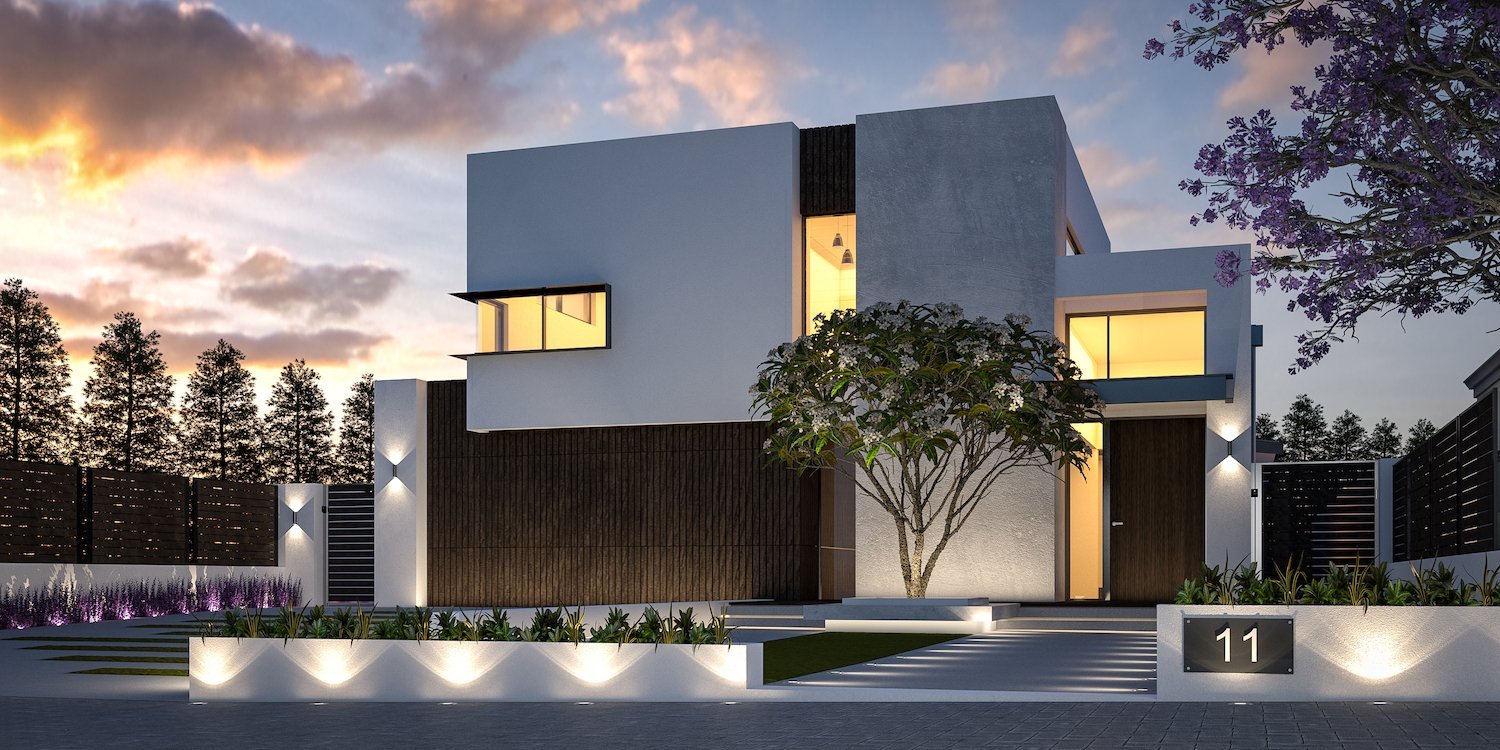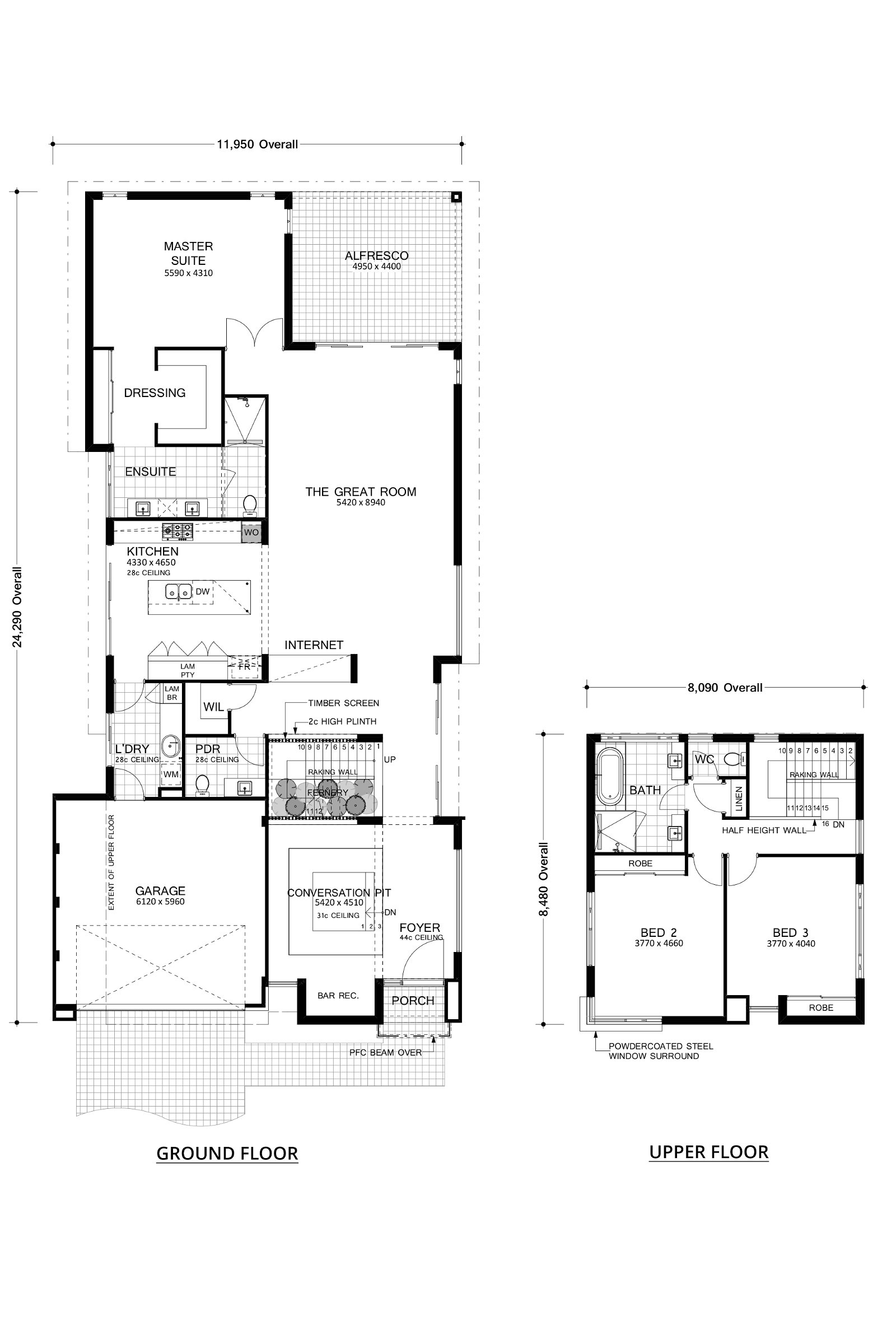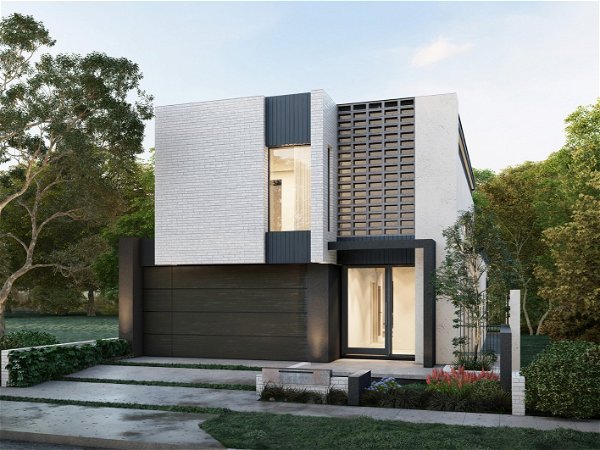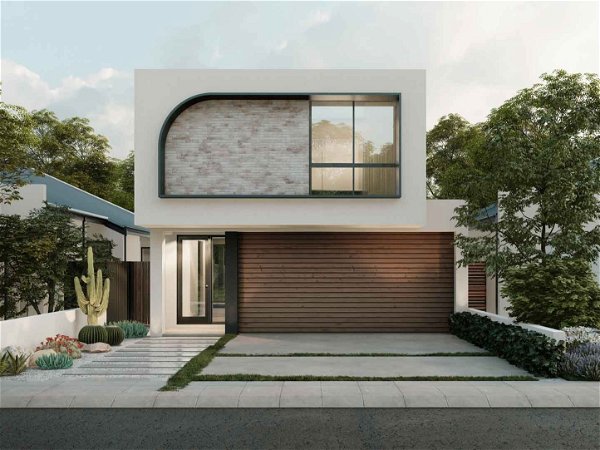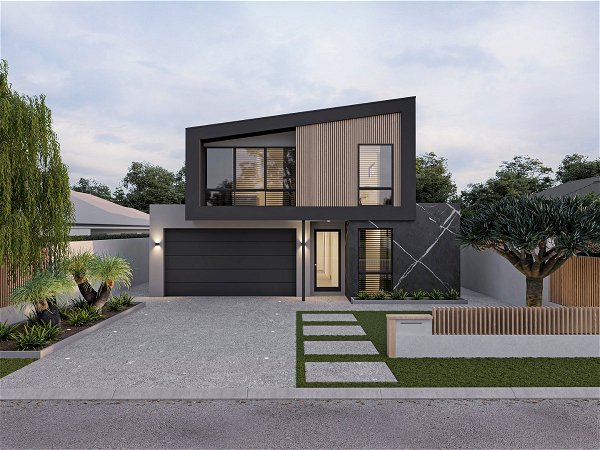Luxe
Things of stone and wood
- 3
- 2
- 2
- 13.5m
As soon as you walk into the stunning Luxe it is clear that this is no ordinary home. The conversation pit is sure to be a talking point – where else can you take advantage of this innovative design to bring your family and friends together?
With timber screens creating visual wonder and an under stair fernery that helps keep you in touch with nature, the Luxe is one of a kind. The second and third bedrooms are on the first floor, allowing you to keep the kids away from the serious discussions you are about to have – Cosmopolitans or Espresso Martinis?
- Sunken conversation pit
- Massive free-form living opening up to the alfresco
- Outdoor access through the kitchen
- Double doors open to a large secluded master suite ft dressing area
- Queen sized mirrored bedrooms upstairs





