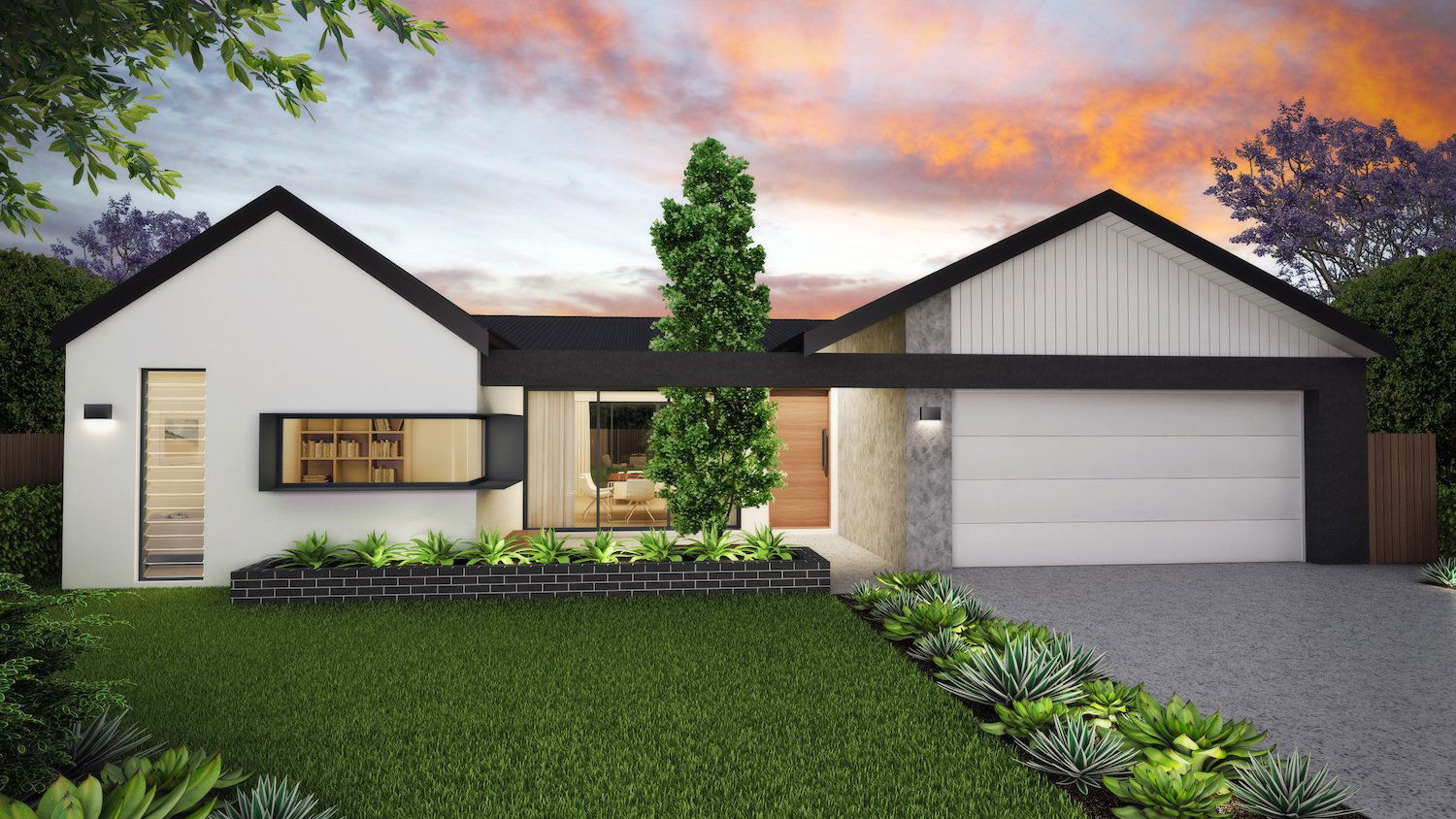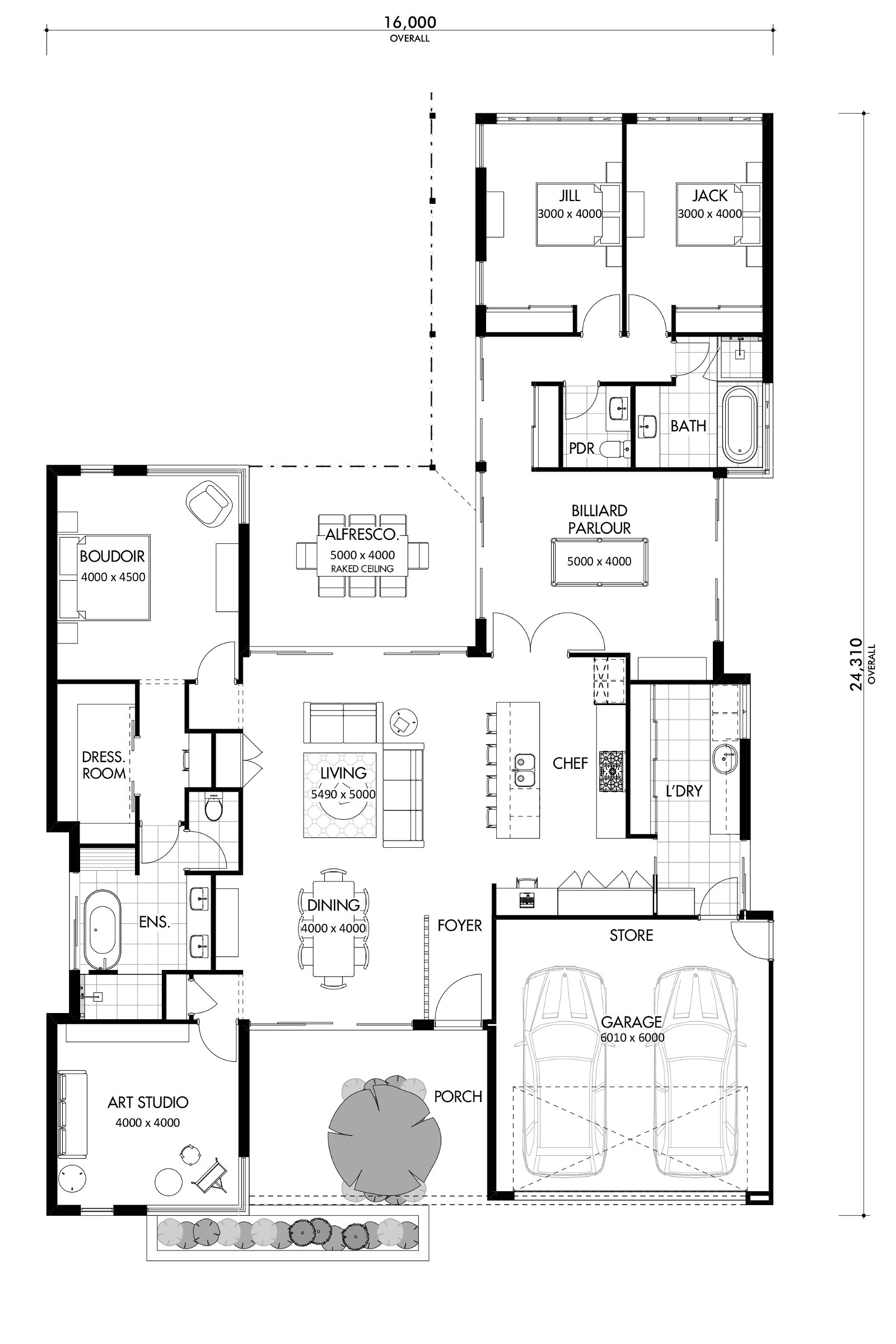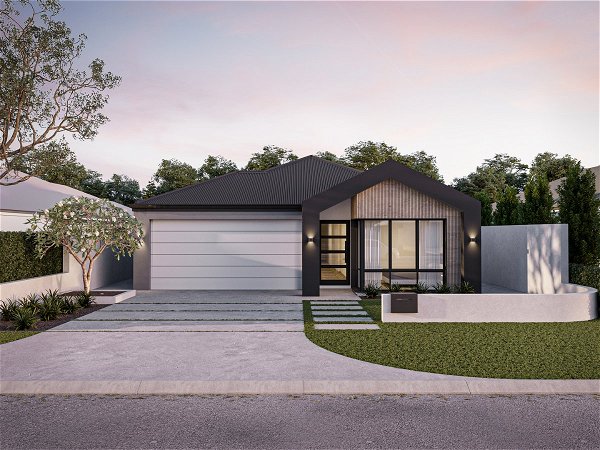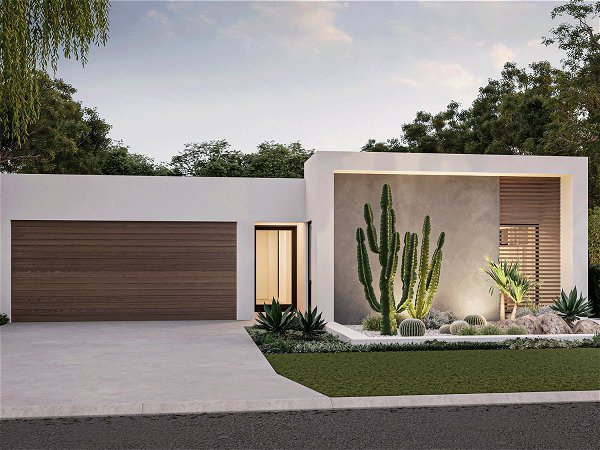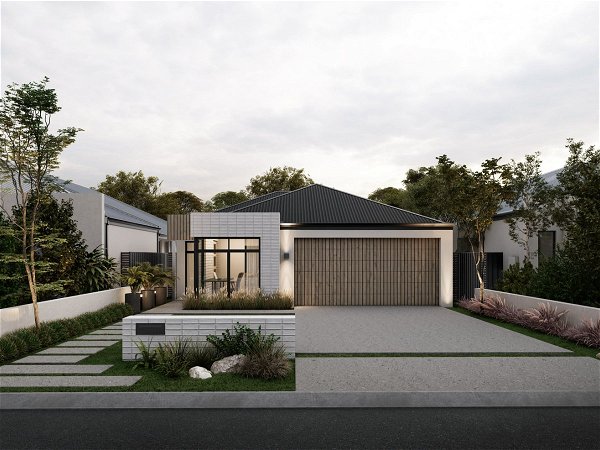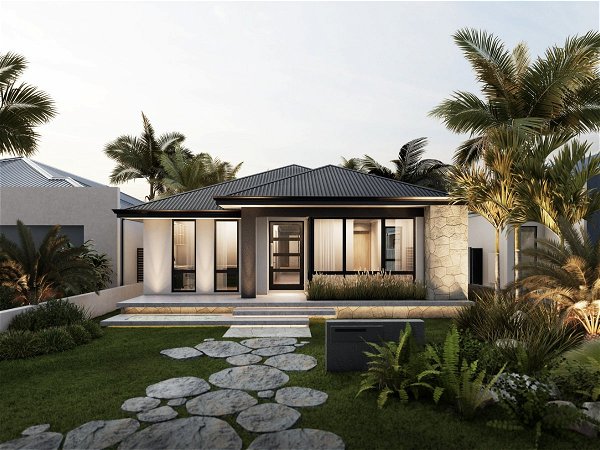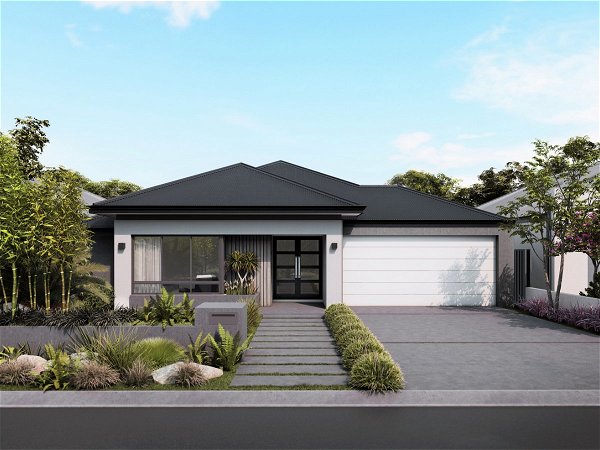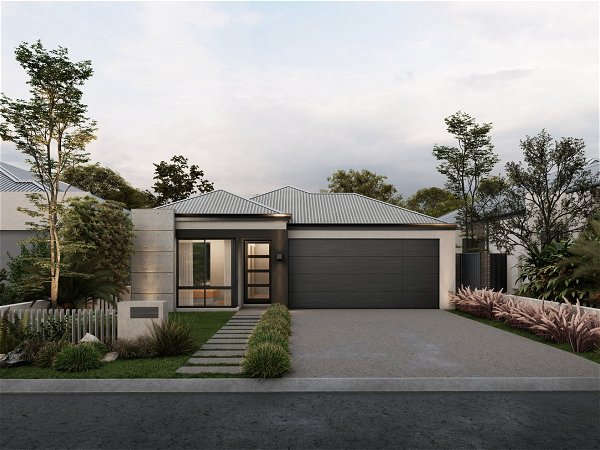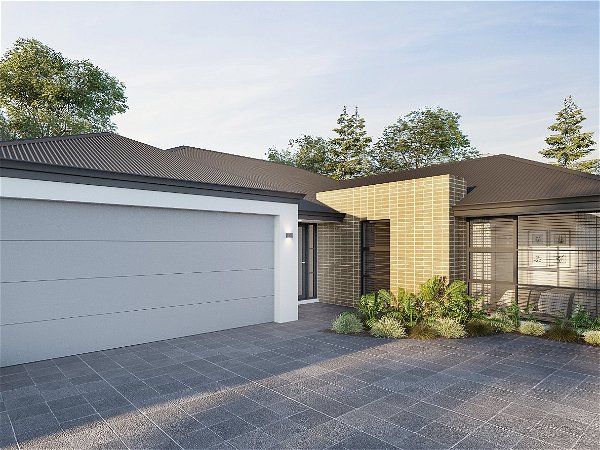Kragero
Back to Front
- 4
- 2
- 2
- 18m
- 295.42m2
Introducing the Kragero, the home that lets you unwind and watch the world go by.
Say hello to the neighbours from the front porch, as you relax in the urban orchard or duck out the back to shoot some pool. Star gaze from the lush private ensuite garden as you soak in the tub.
Wander seamlessly from the backyard, to the front yard in this Scandinavian Barnhaus-inspired home.
- Massive ensuite opening up to private garden
- Multi-purpose space to suit your lifestyle
- Multiple private gardens
- Large open floor plan, an entertainers dream
- Massive bedrooms
- Vege garden
- Raked celling in entrance
- Secluded parents retreat with a dressing room and ensuite onlooking private garden
- Kids wing towards back of house





