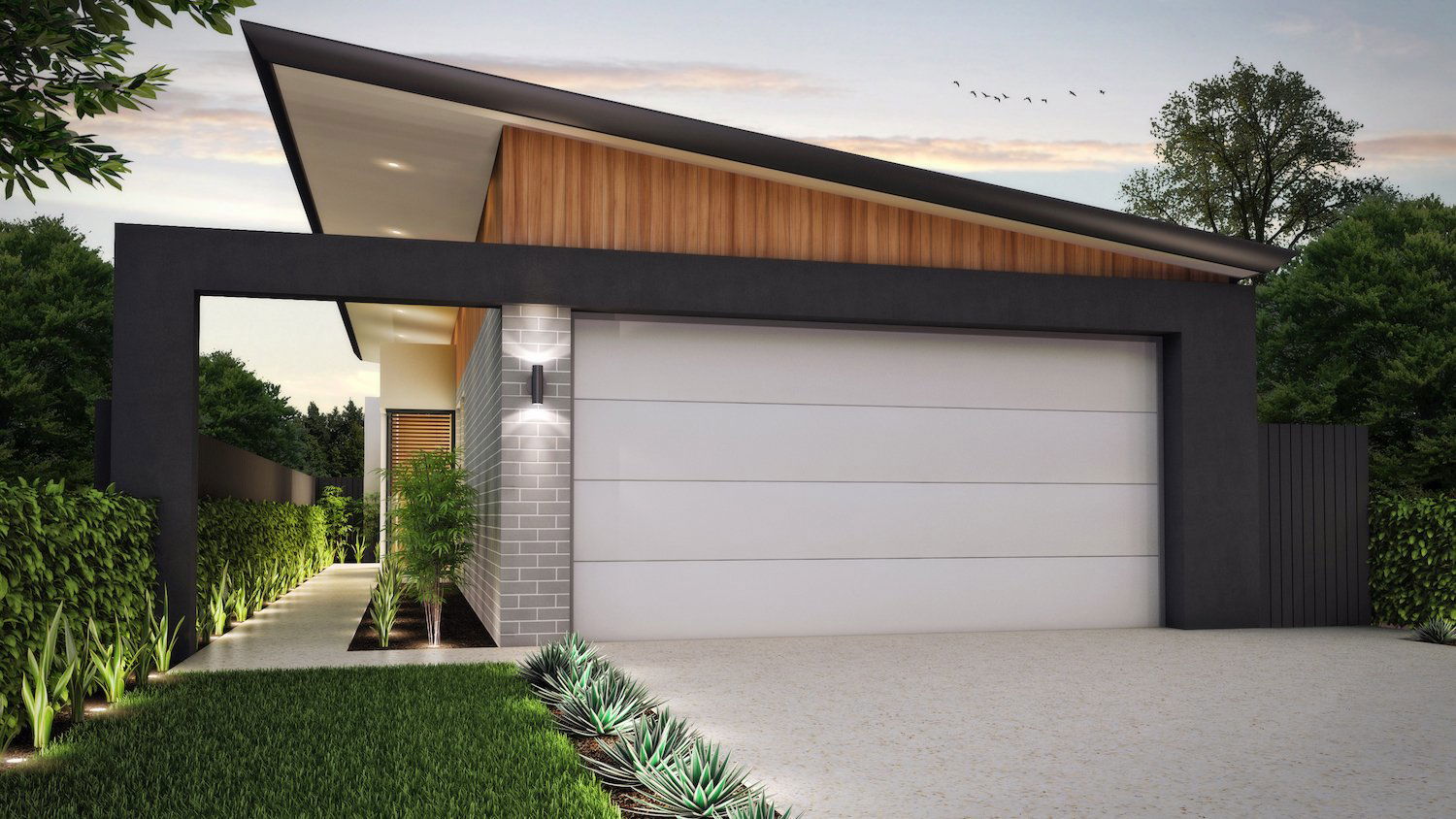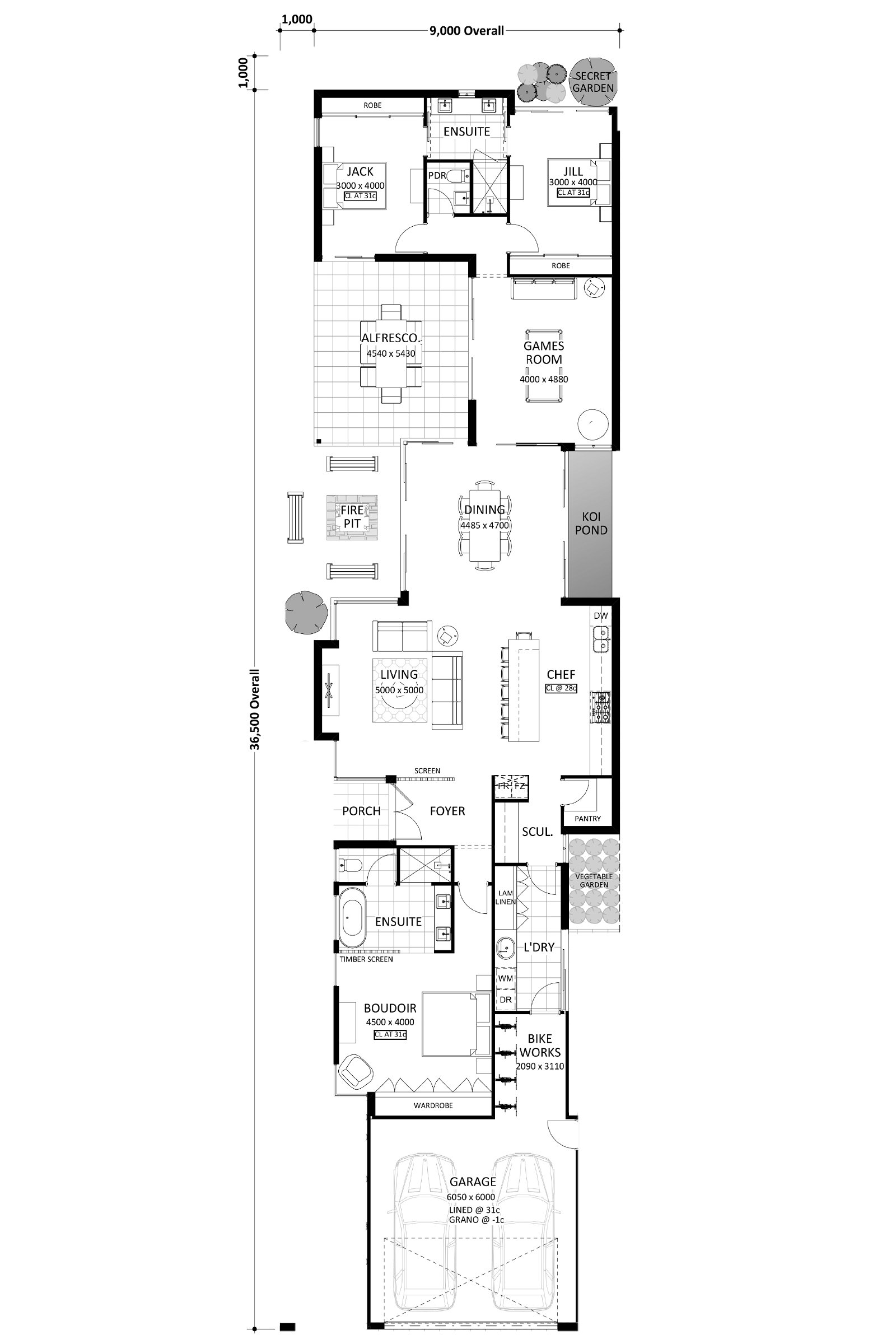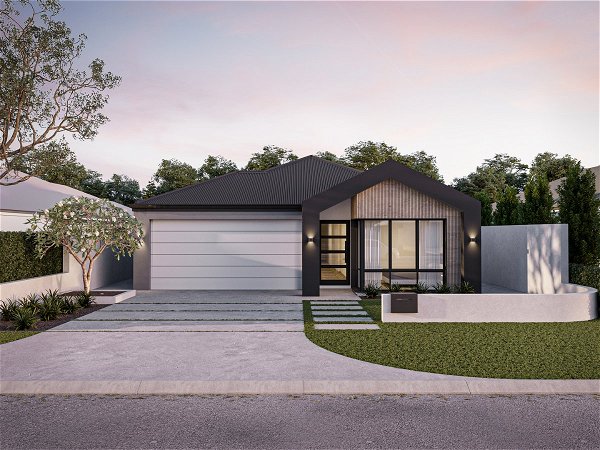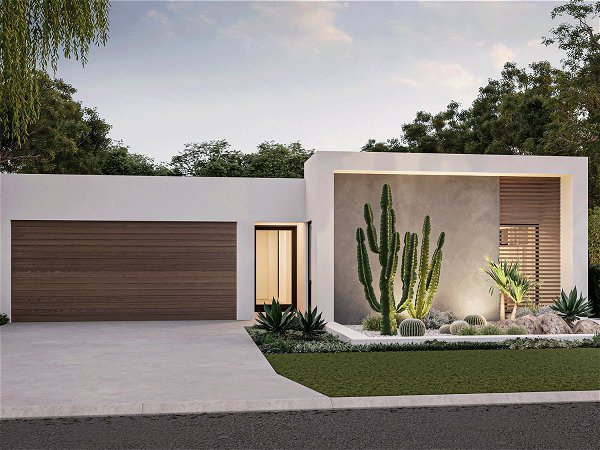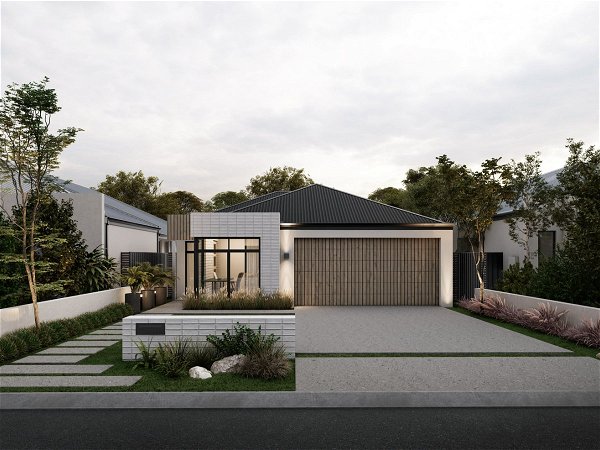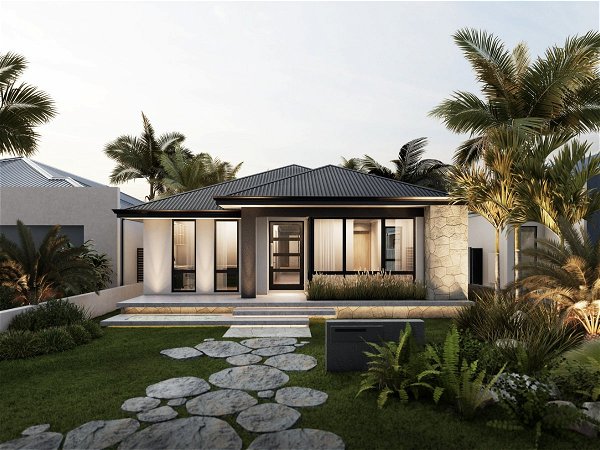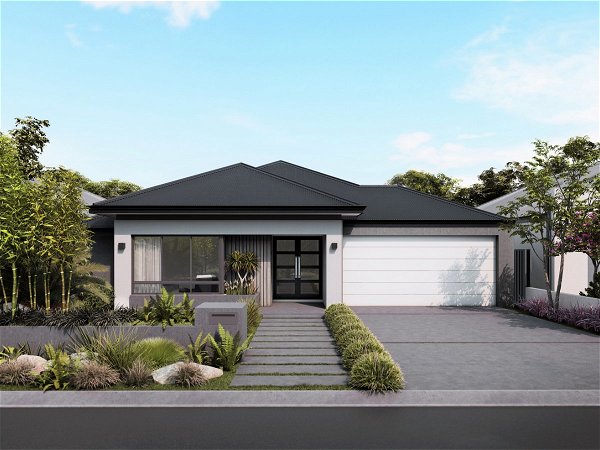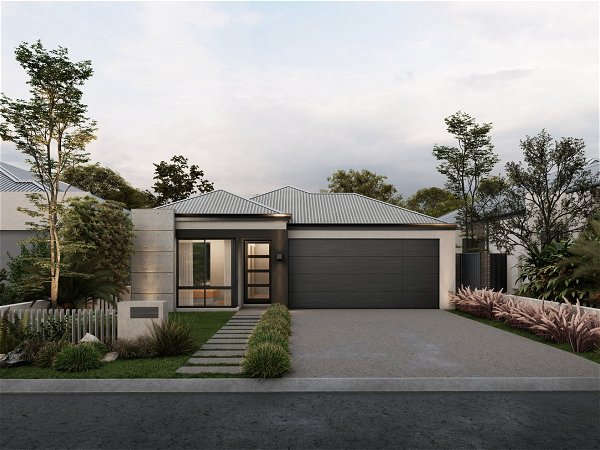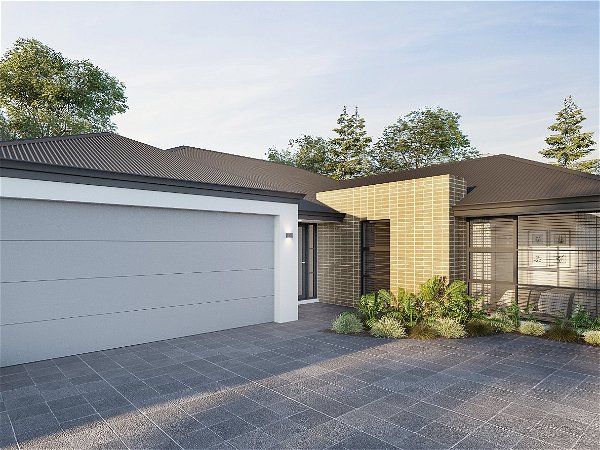Holbaek
Strikingly sculptural
- 3
- 2
- 2
- 10m
- 272.55m2
It’s hard to imagine a sense of spaciousness when you stand out the front of this home. And yet, with a crazy block width of just 10 metres the Holbaek has achieved just that.
Hard day at work? You’ll relax and unwind in your central living room with views of your koi pond. This home does not lack spaces – there is something for the whole family.
It’s a compact home that can cater for a growing family – big things come in narrow packages, right?
- Firepit
- Koi pond
- Secluded parents retreat with
- Kids wing with games room towards the back of house





