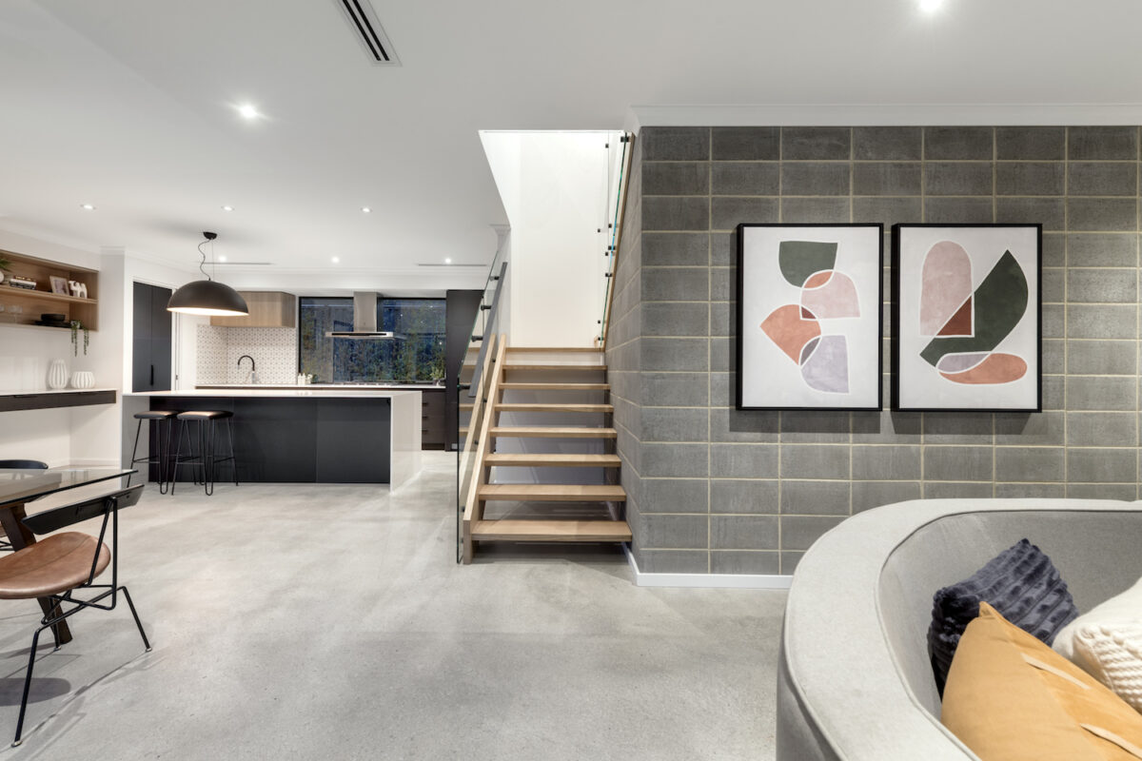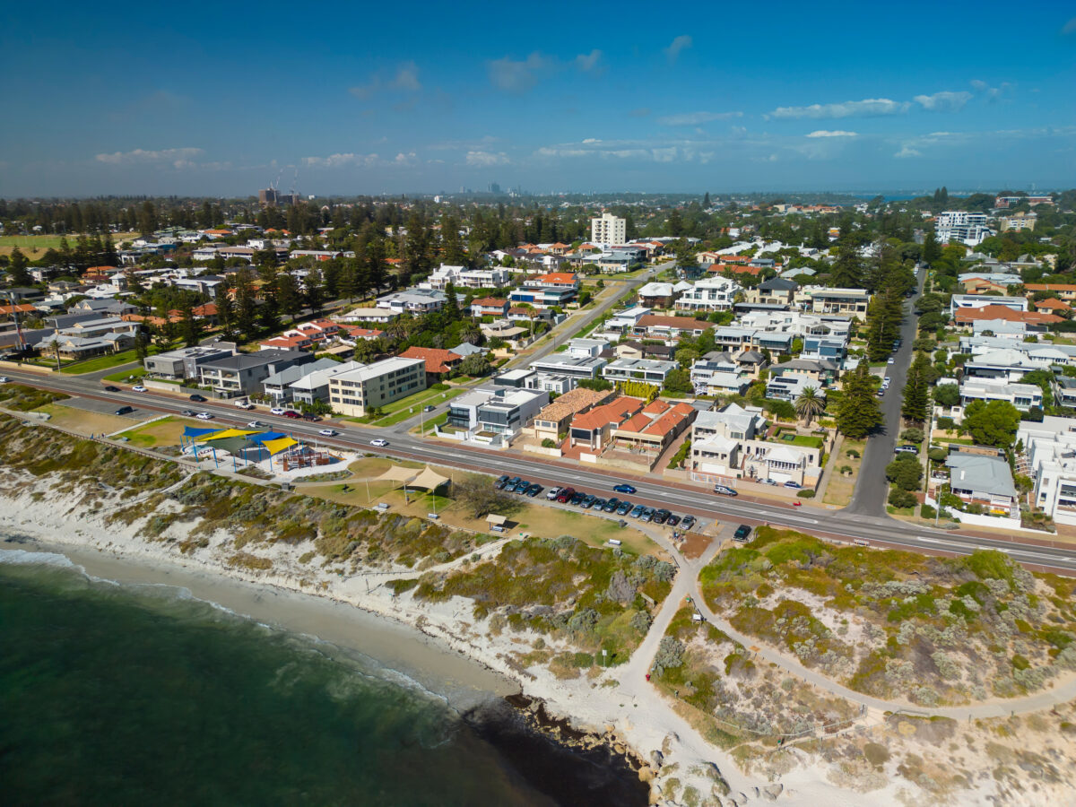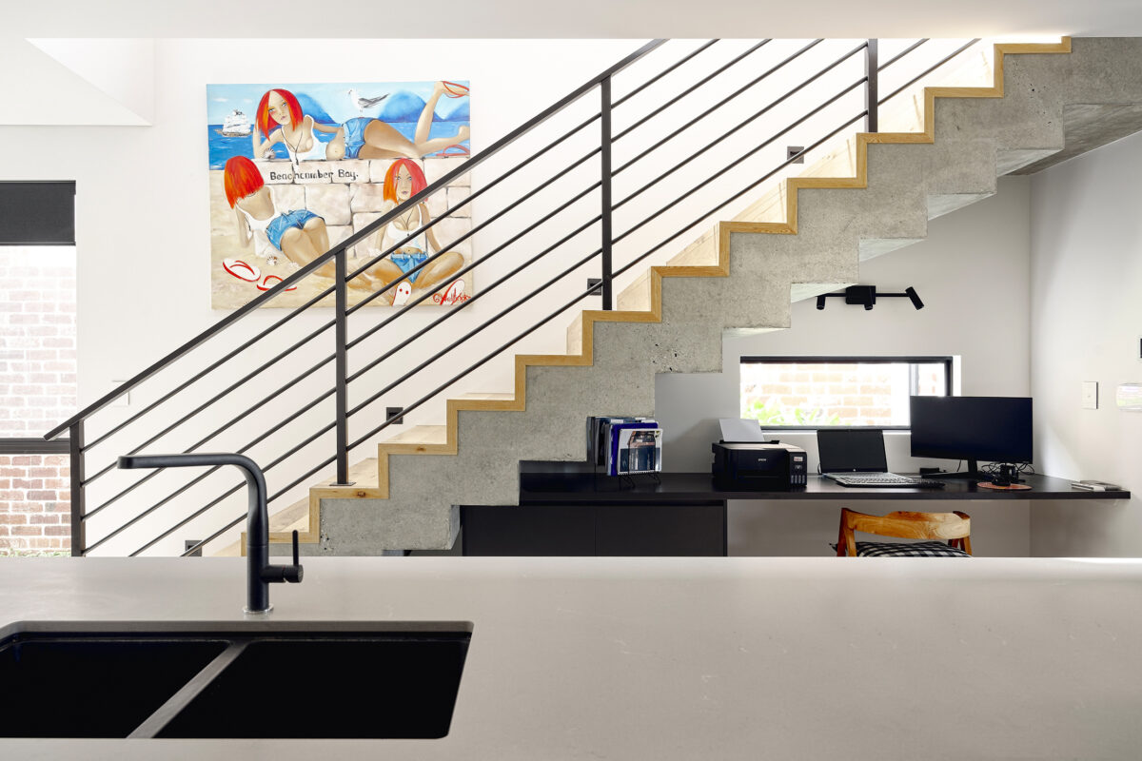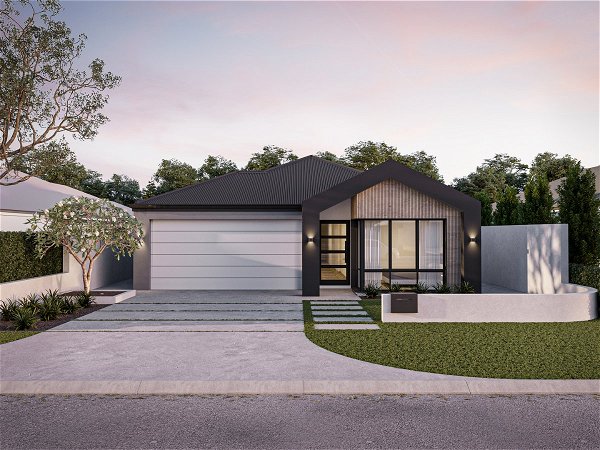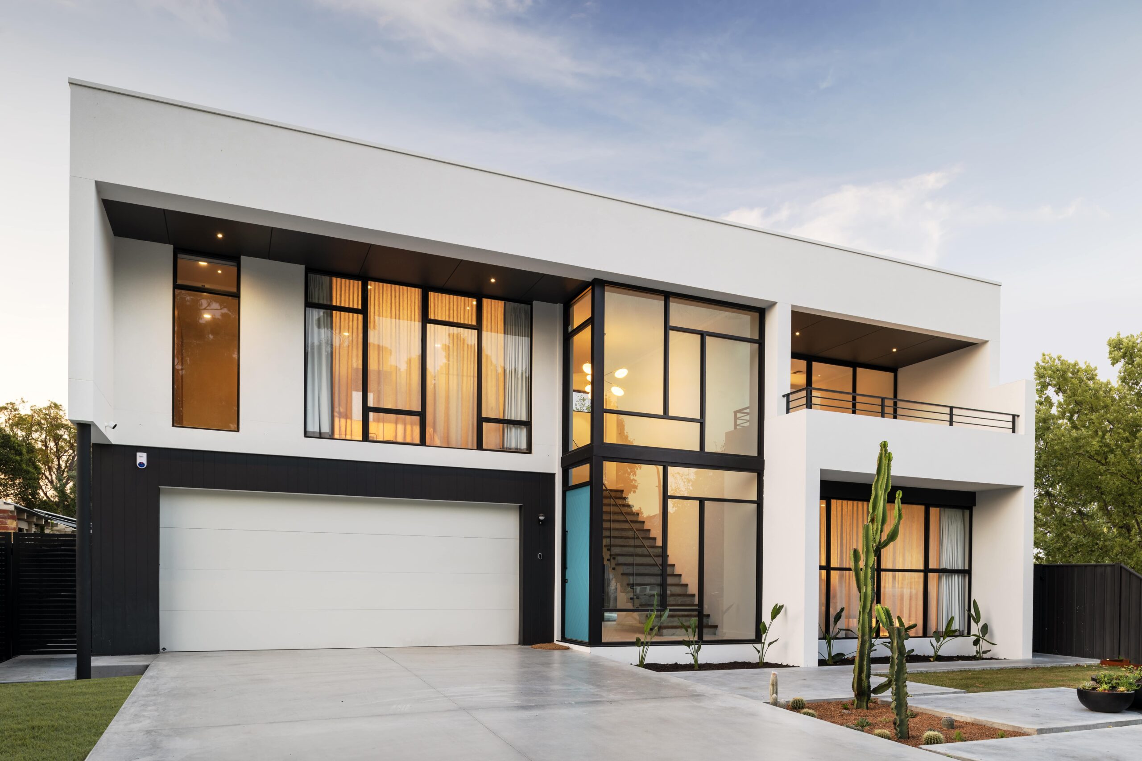
Retro Cool in Coolbinia
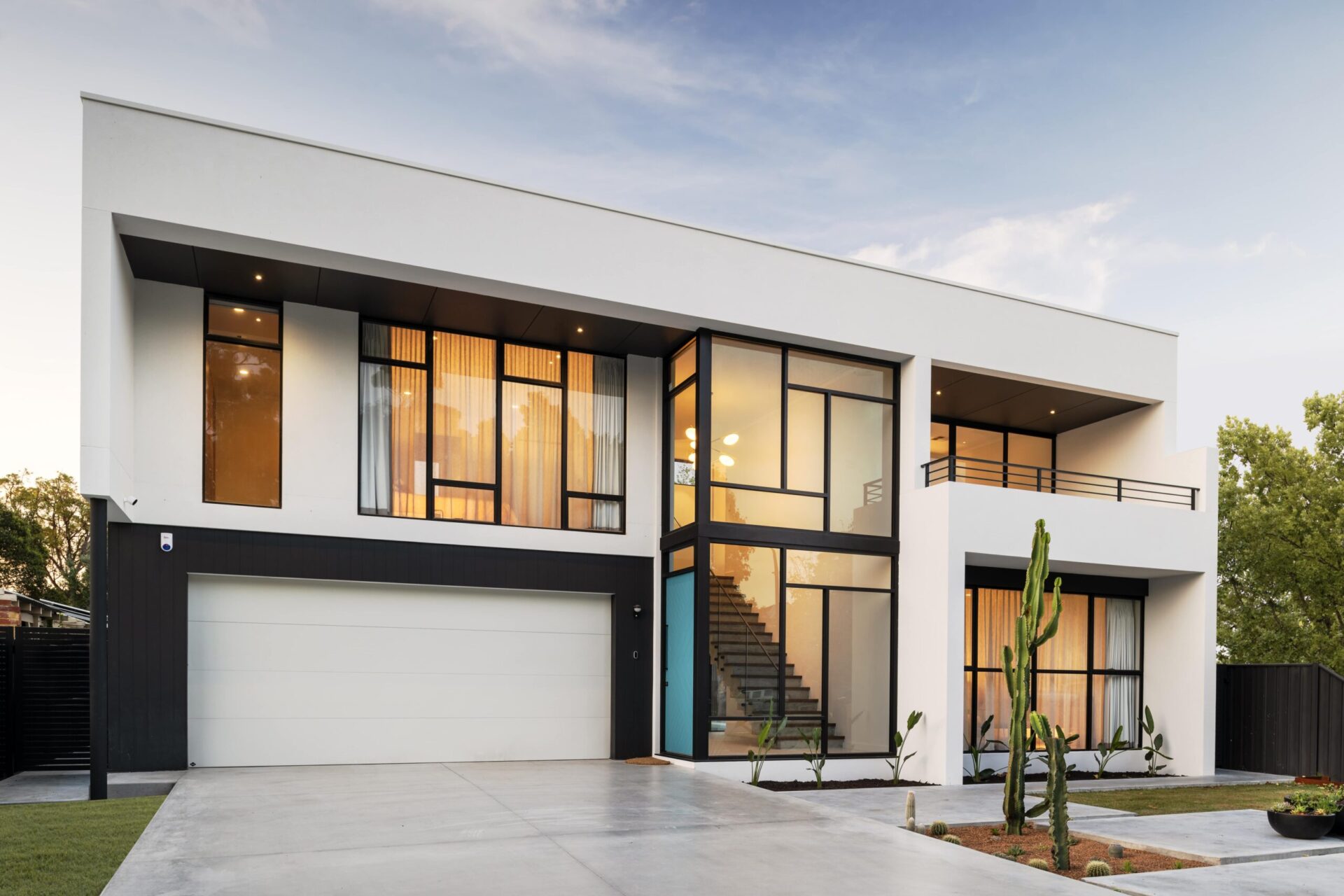
Sometimes you see something and you instantly know you’ve found your inspiration. Your starting point. The missing piece of the puzzle.
Take this cool family home in Coolbinia for example.
It might surprise you to hear that this striking residence was actually inspired by one of our off-the-shelf plans.
Yes, it looks and feels like a one-of-a-kind design, but it has an awful lot in common with one of the designs in our ready-to-go portfolio.
Here’s how we achieved same-same-but-different for clients with a very definite idea of who they are and how they wanted to express themselves.
THE INSPIRATION
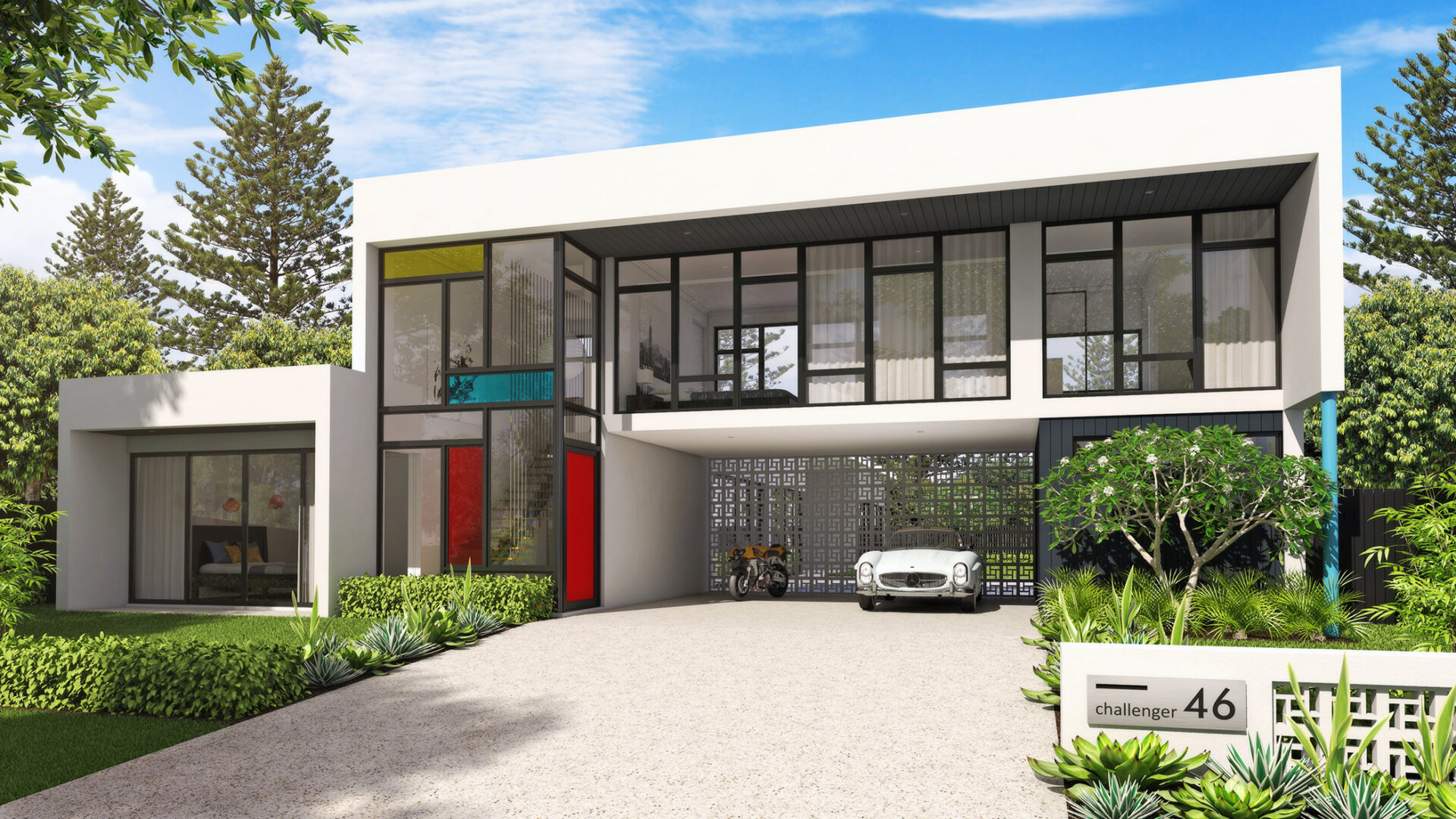
The moment our clients saw the Glasshaus they knew it was the perfect launchpad for their own ideas and vision.
Straight from the drawing board into our design collection, the Glasshaus had the Mid-Century Modern vibe they were looking for, thanks to its designer’s own source of inspiration – the iconic Rose Seidler House in Wahroonga, NSW.
The house that arguably launched the career of a young Harry Seidler back in 1950, Rose Seidler House is considered one of the finest examples of Mid-Century Modern domestic architecture in Australia.
All in all, a match made in heaven for our clients setting up home in Coolbinia. You can view more of our luxury home designs, here
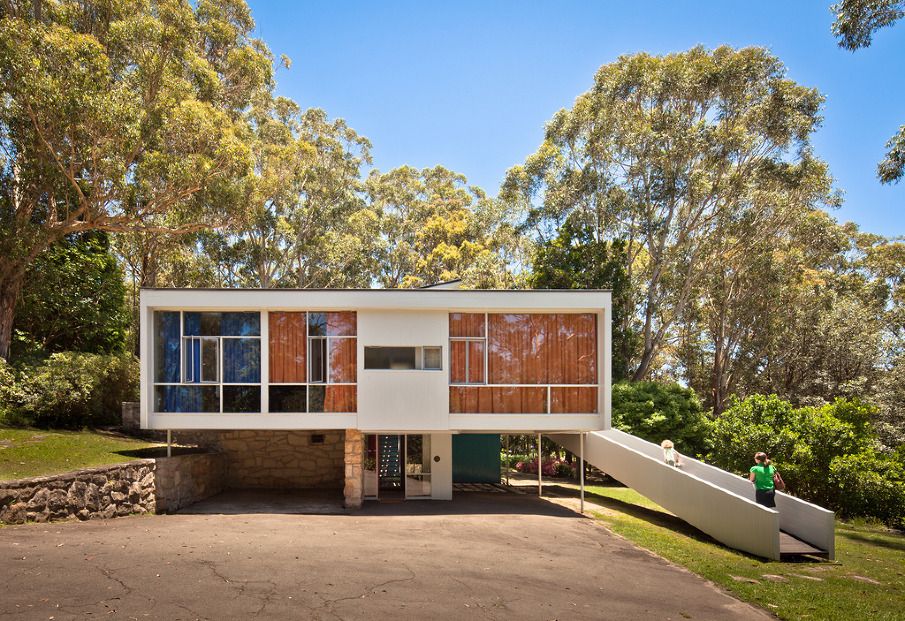
THE BRIEF
Long and narrow, the subdivided block was situated opposite public open space, so making the most of the amazing open aspect was a top priority. The site faced north to the rear, offering the perfect opportunity to design a fantastic indoor/outdoor living and entertaining area and to draw in the warming winter sunshine. When it came to layout, the clients were looking for a series of zoned spaces that allowed for a flow of movement and a variety of activities, without one space impacting on the other.
THE DESIGN
The design is notable for how it addresses the landscape, with every room enjoying an outlook. Large windows draw the outside in, while the central alfresco not only means sunlight penetrates deep into the home, but it also forms an outside ‘room’ in itself.
Downstairs, it’s easy to imagine the family making use of every room, with all the spaces activated at some point in the day. As well as a bedroom for each offspring, there’s a guest suite, a home gym, rumpus room, mudroom, large kitchen with scullery/bar, and a big open-plan living and dining area leading out to the alfresco and pool deck.
Upstairs – otherwise known as the penthouse suite – we’ve ensured the parents have their own quiet sanctuary. With only the adult quarters upstairs, the home, for the most part, functions as a single-storey residence.
The elevation is a standout, with rendered walls in crisp white setting off an MCM-inspired window configuration, strong simple lines and the appearance of a flat roof.
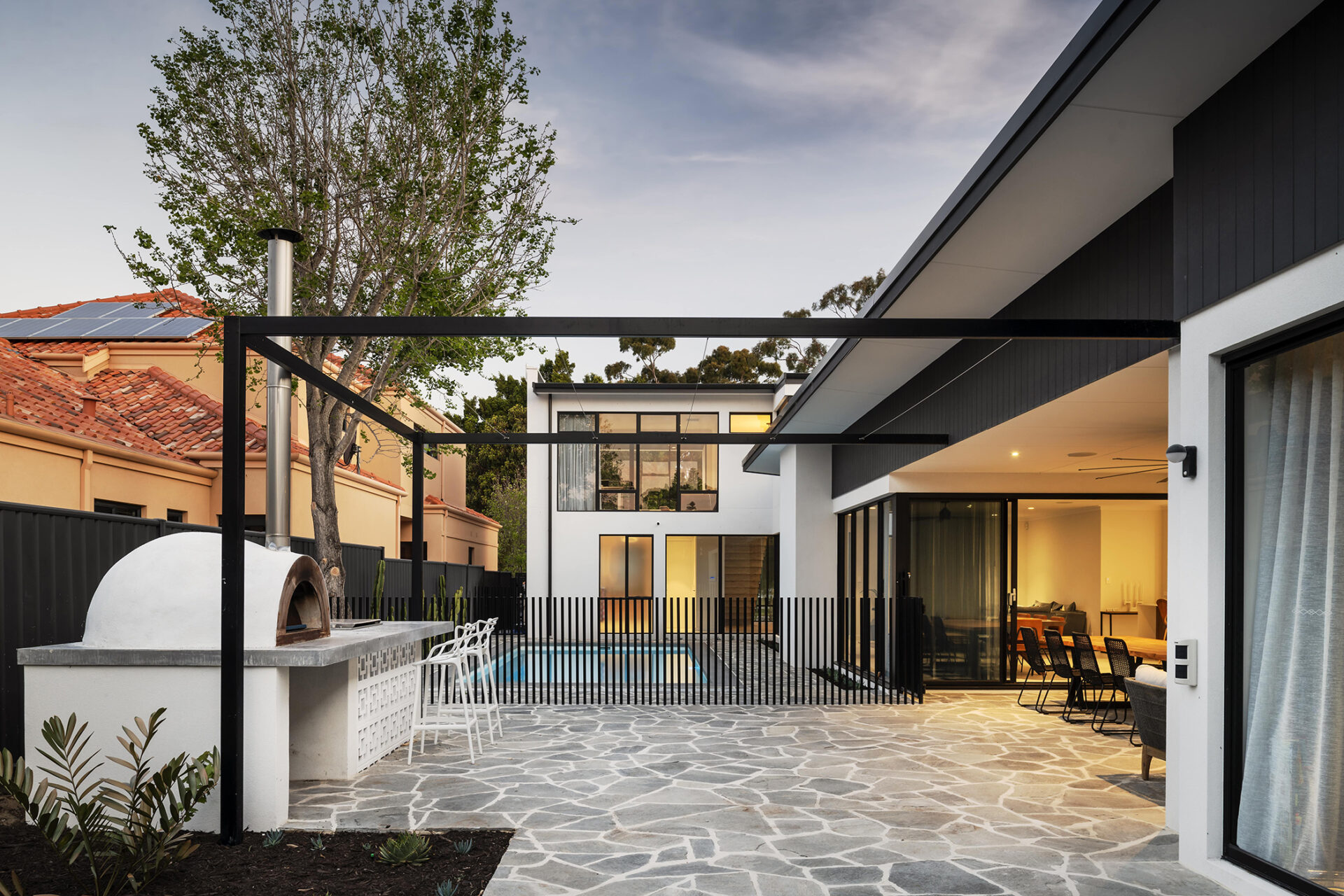
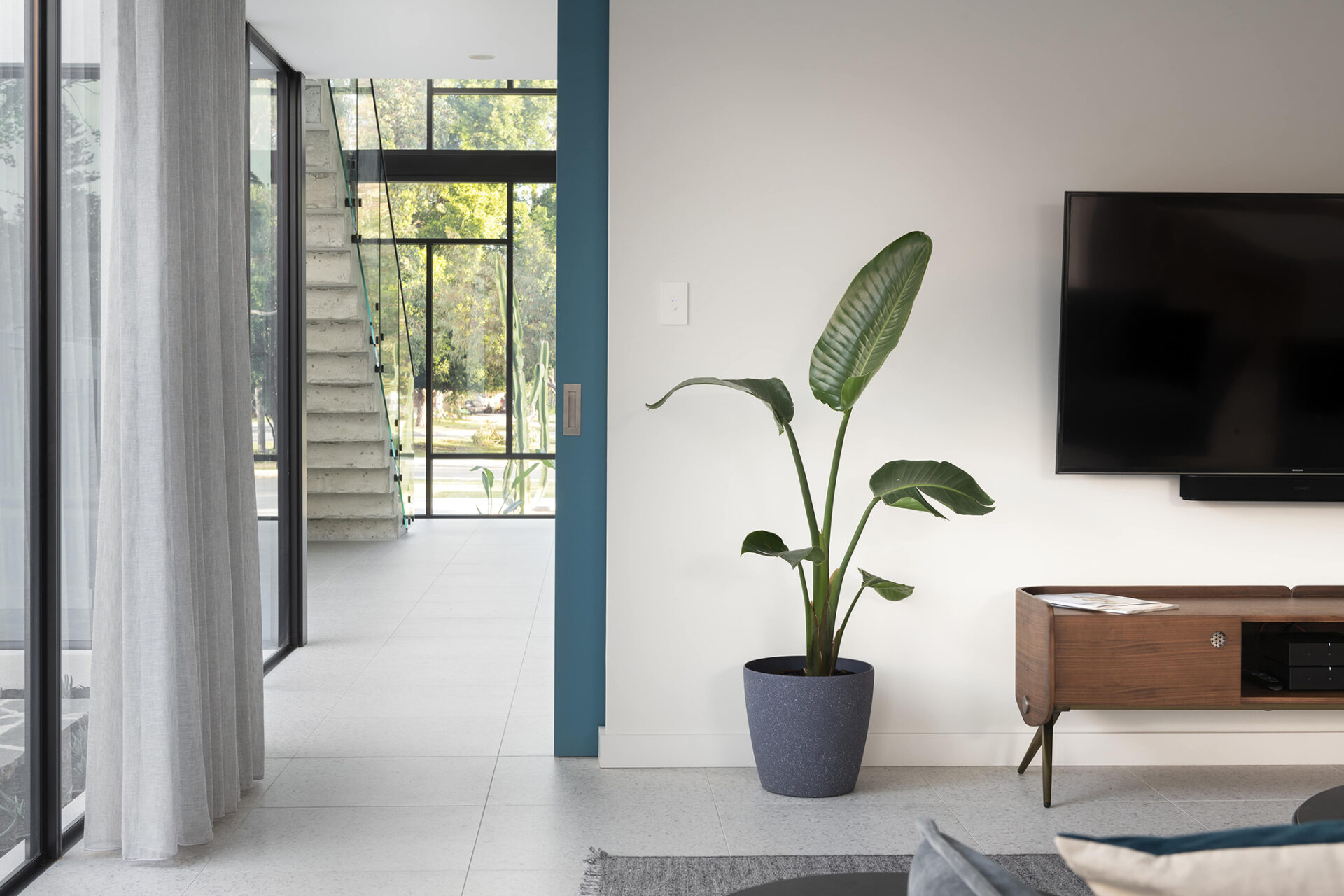
FAVOURITE FEATURES
- A punch of colour, with a teal front door featuring a subtle pattern of diagonal lines. The same teal-blue has been used on the cavity sliding door zoning off the downstairs lounge from the galleried entry foyer.
- The geometric lines of the black-framed windows to the front elevation are classically MCM.
- Generous use of timber veneer in the kitchen, mixed with white to keep things fresh and light.
- Wine fridge. Enough said.
- Planet-inspired pendant lights above the kitchen benchtop.
- Large sliding doors leading out from the main living area to the all-weather entertaining area.
- Retro-style ‘crazy paving’ around the pool.
- Penthouse suite with den leading out to the balcony.
Our Senior Designer Michal Kurtis sums it all up nicely: “The overall effect is a home that looks young and fresh, but also sits comfortably amongst some of the older original Mid-Century Modern homes in this well-established suburb.
“The modern aesthetic has been cleverly carried throughout the interior, a beautiful reflection of the style and individuality of the owners,” Michal says.





