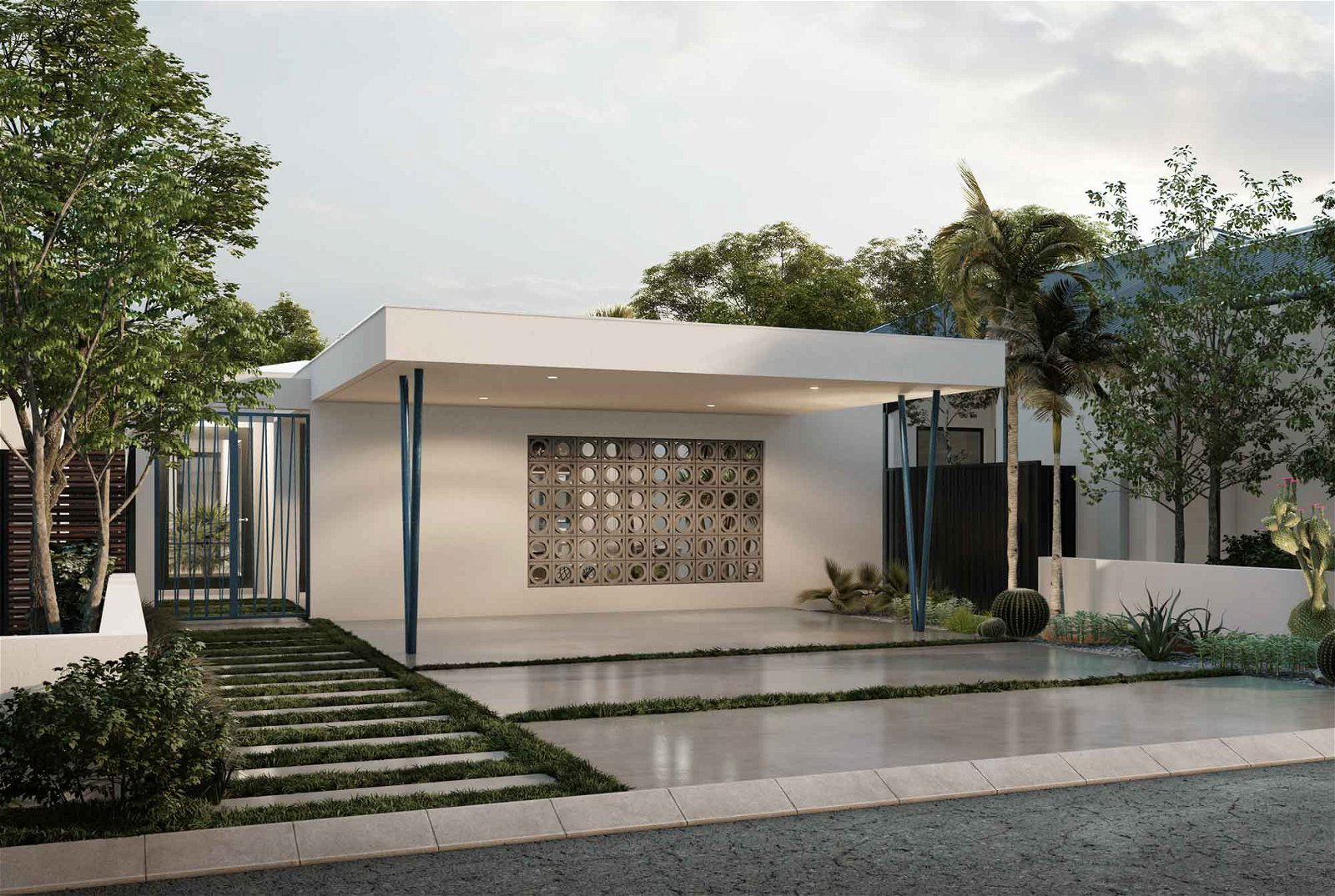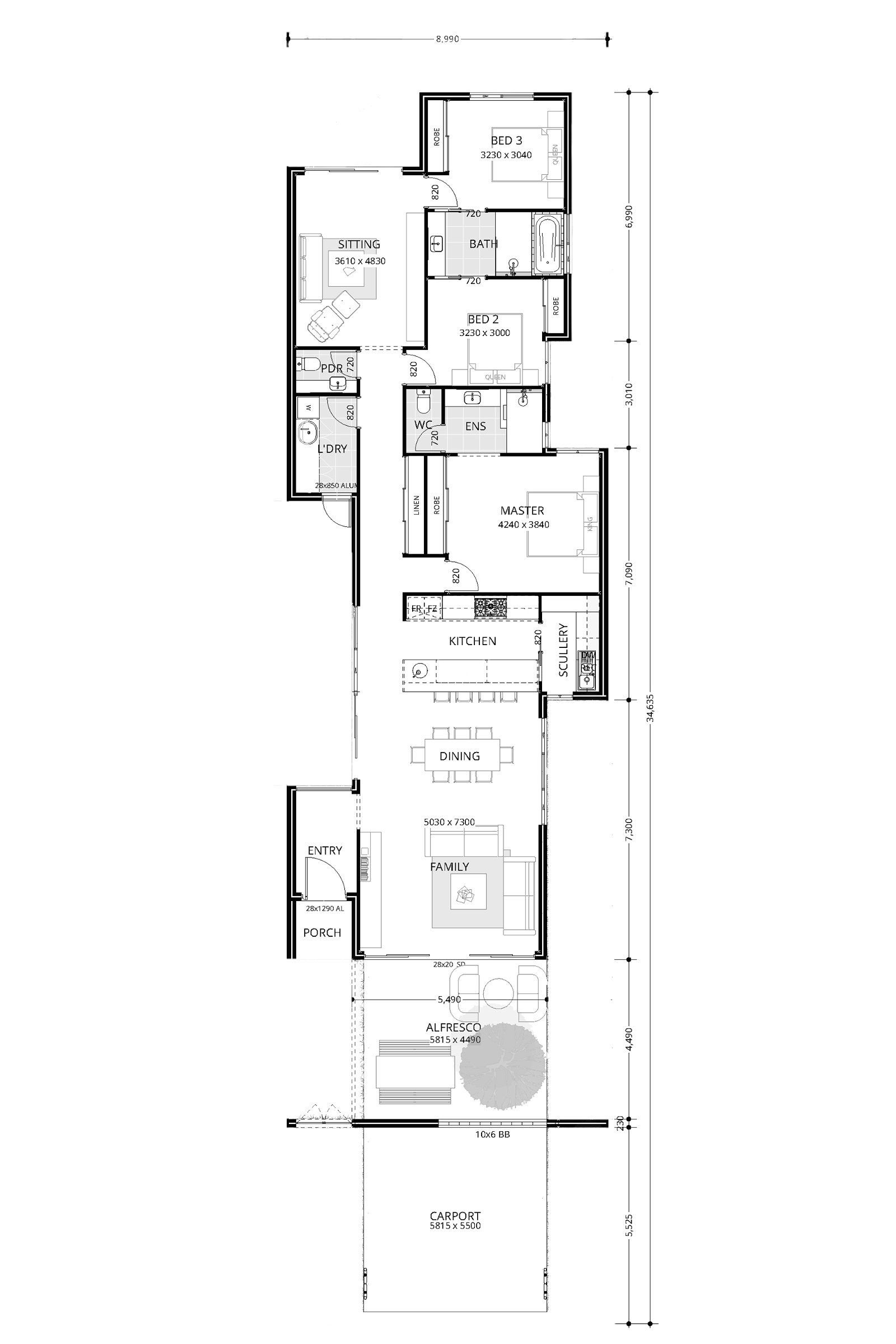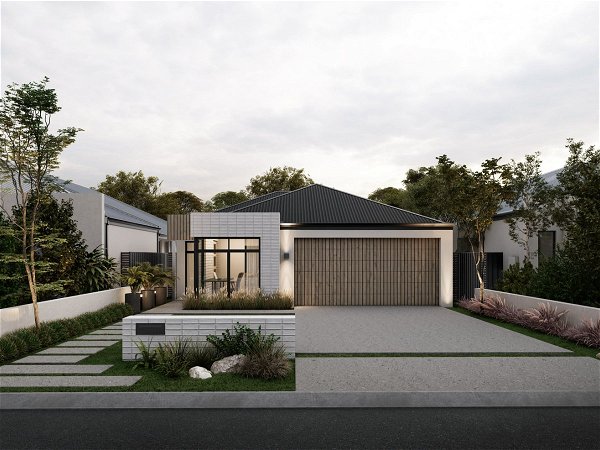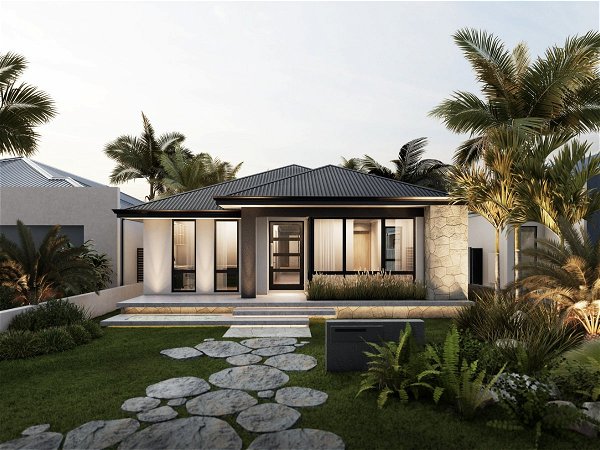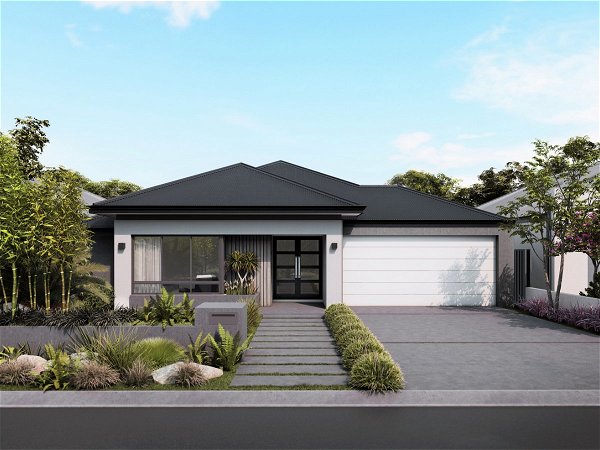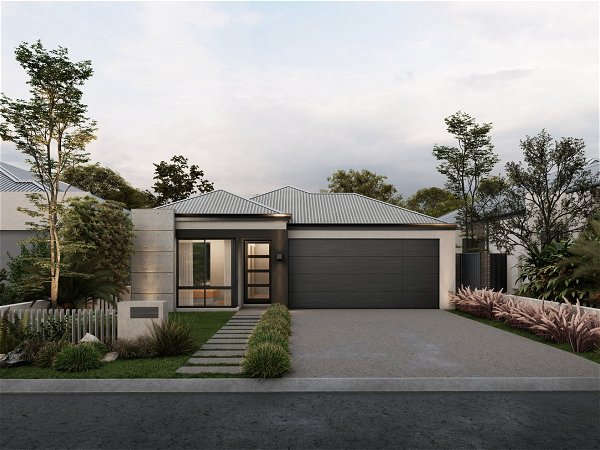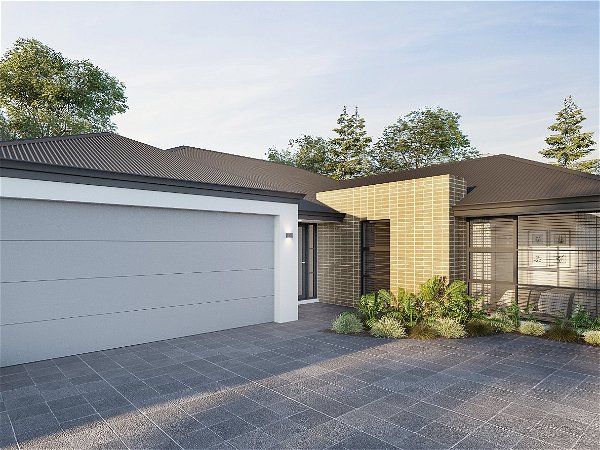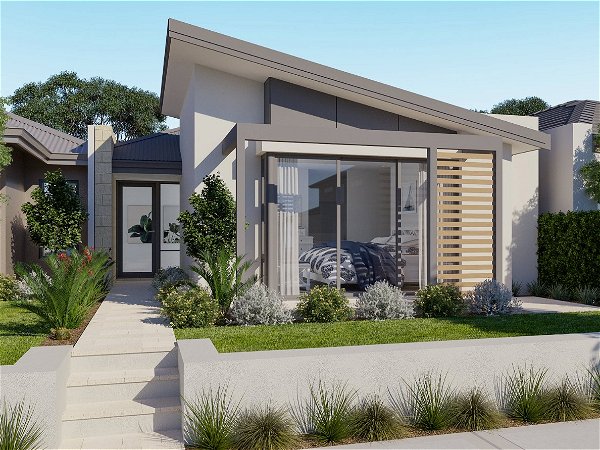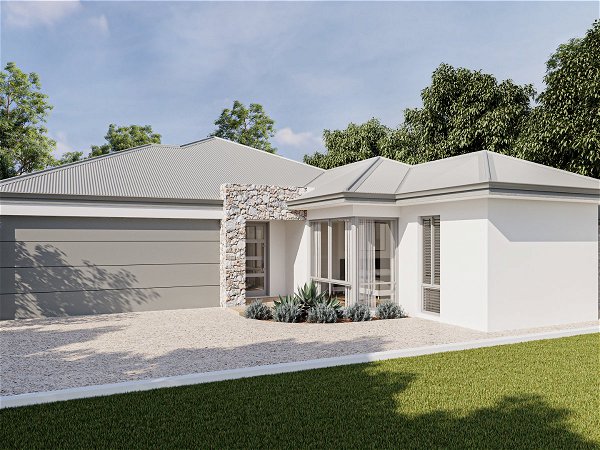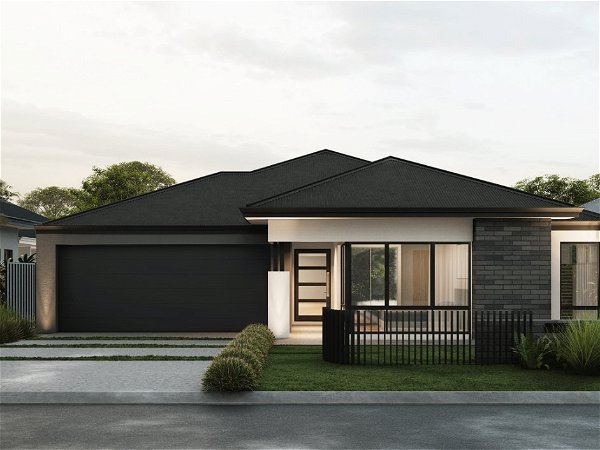The Late Night Show
The conversation starter
- 3
- 2
- 2
- 9m
This chic Palm Springs inspired façade, is a sure hint that this is a home made to party!
It’s The Late-Night Show! An entertainer’s delight with a vast modern courtyard right at the front of the home, fitting the Palm Springs vibe and providing year-round entertaining opportunities.
At the centre of the home, you’ll find the open plan dining, kitchen and family areas all neatly connected, while the three bedrooms including master, are tucked away at the rear. It’s a carefully thought-out plan, ensuring the ones who choose to turn in early, aren’t disturbed by the laughter kicking on in the rest of the home.





