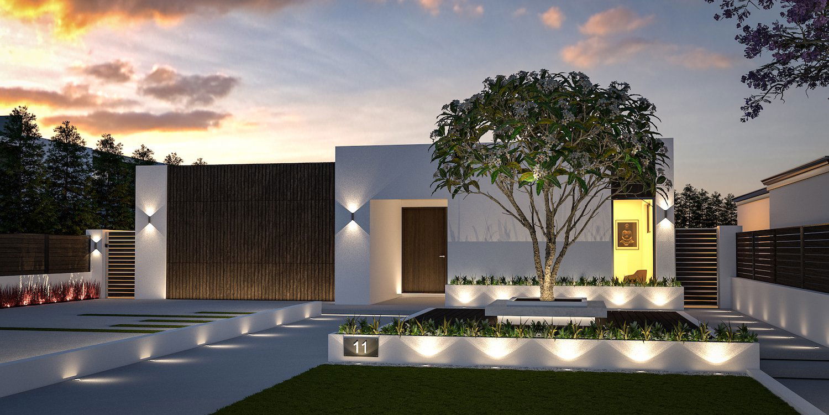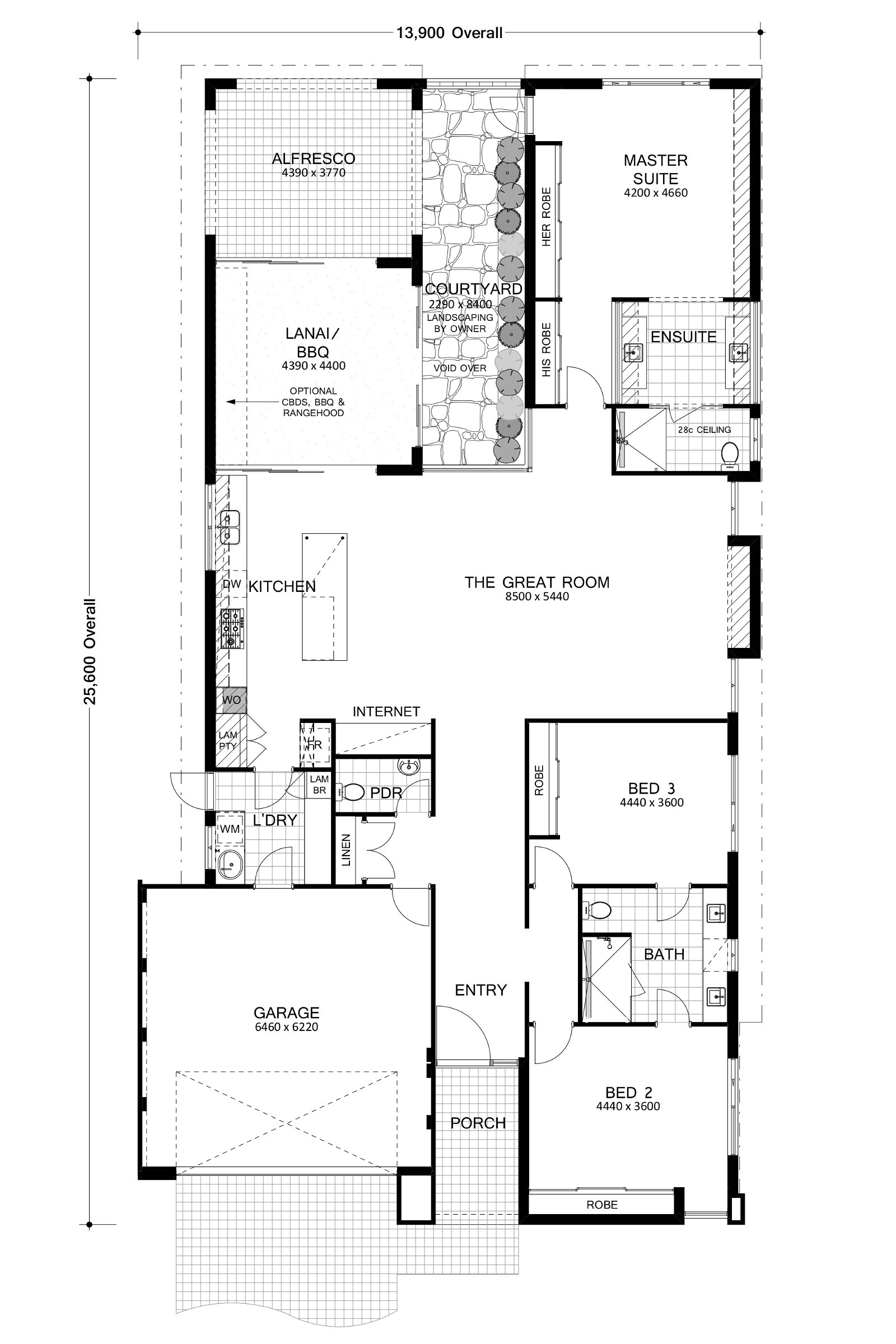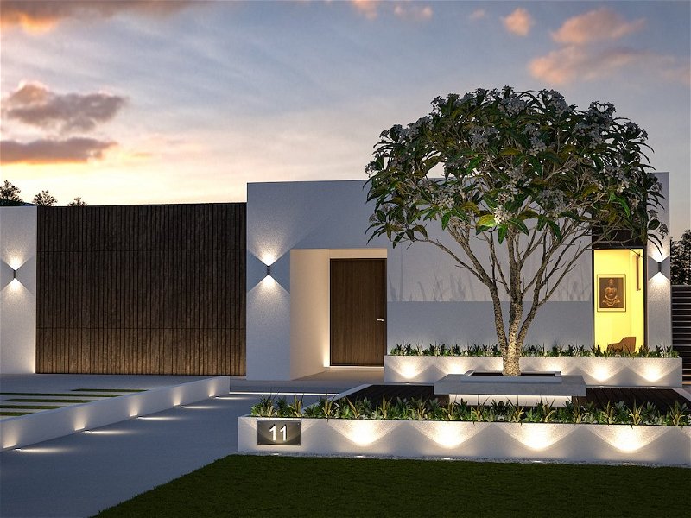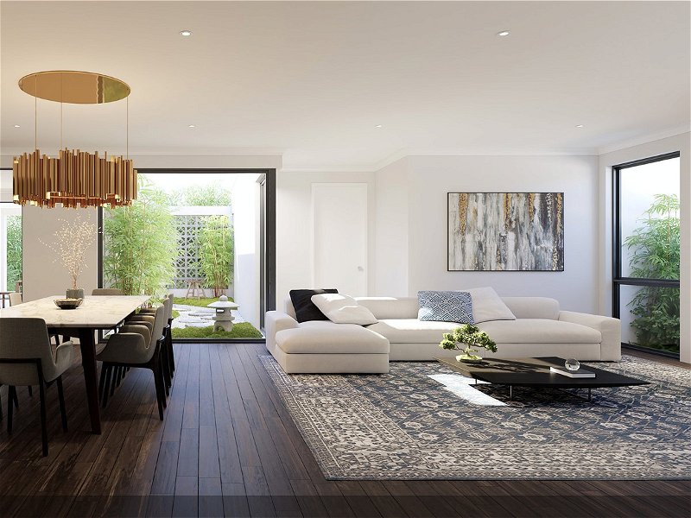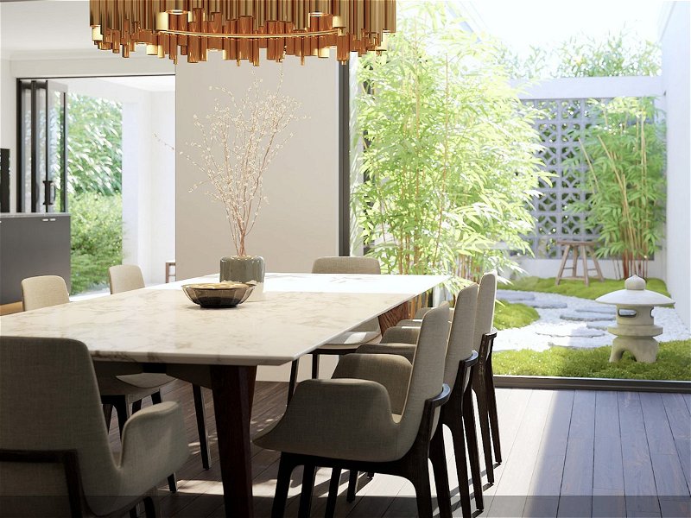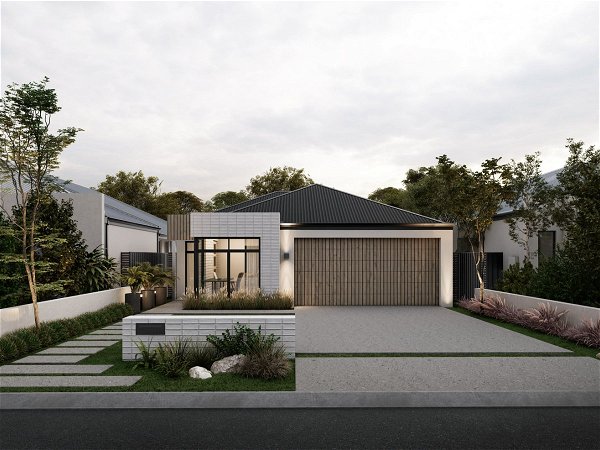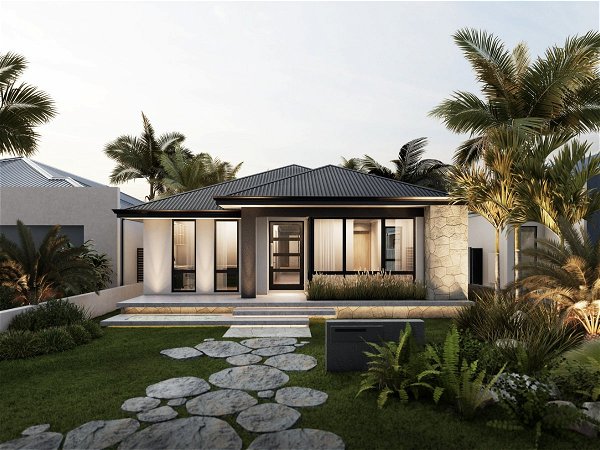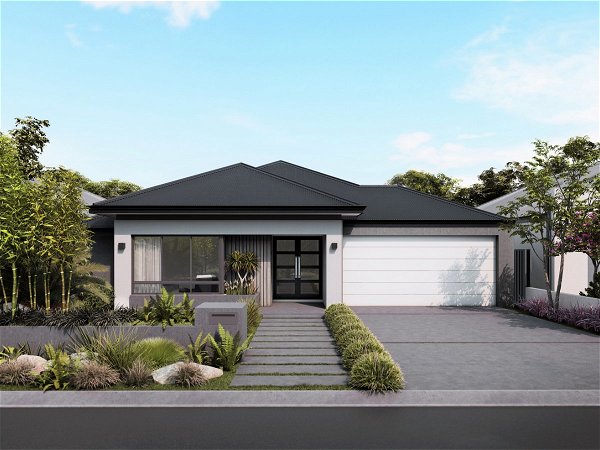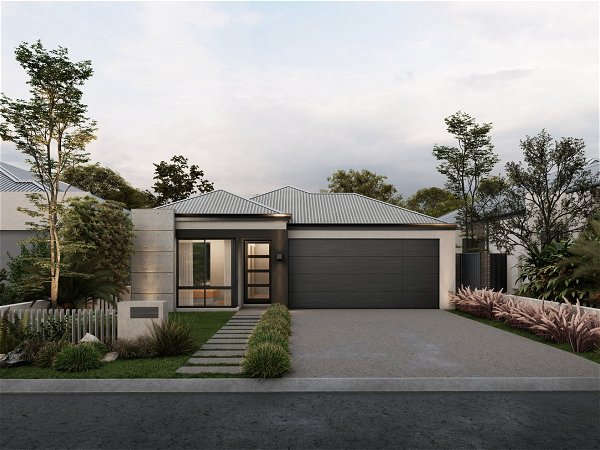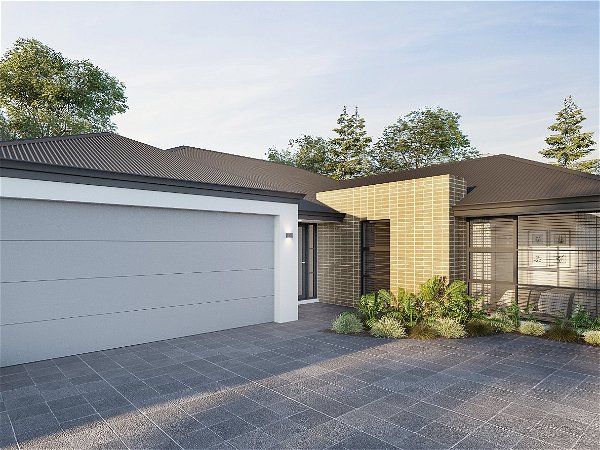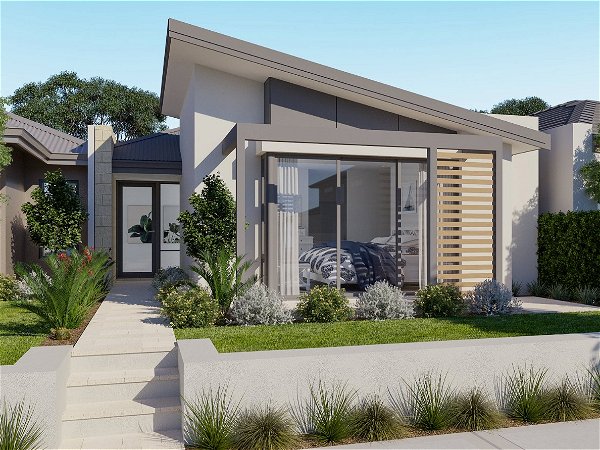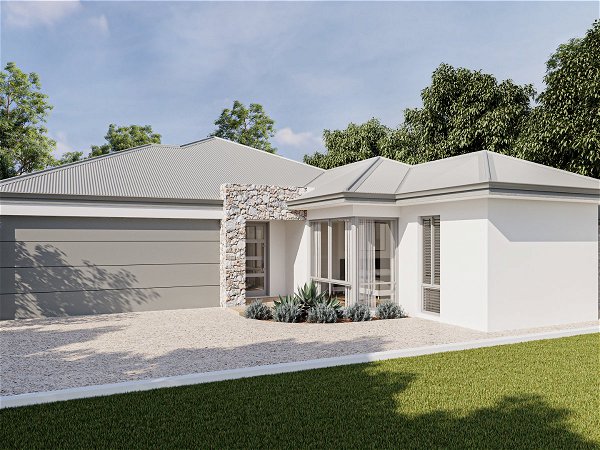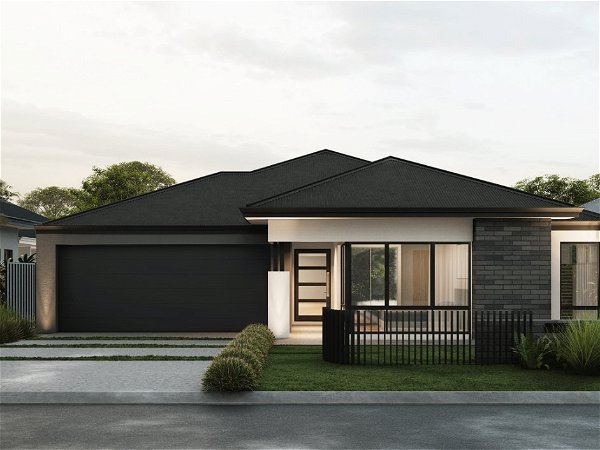Yuma
Secret gardens
- 3
- 2
- 2
- 14.9m
Open the door and have an unencumbered view through the whole house.
The beautiful breeze blocks along the back wall send dappled light into the rectangular courtyard, an area you can fill as you wish, creating your own personal retreat. The kitchen area lies adjacent to the lanai and alfresco areas, a perfect arrangement for keen entertainers.
- Huge entertainers space
- Massive mirrored kids’ rooms with shared ensuite
- Secluded master suite with courtyard access





