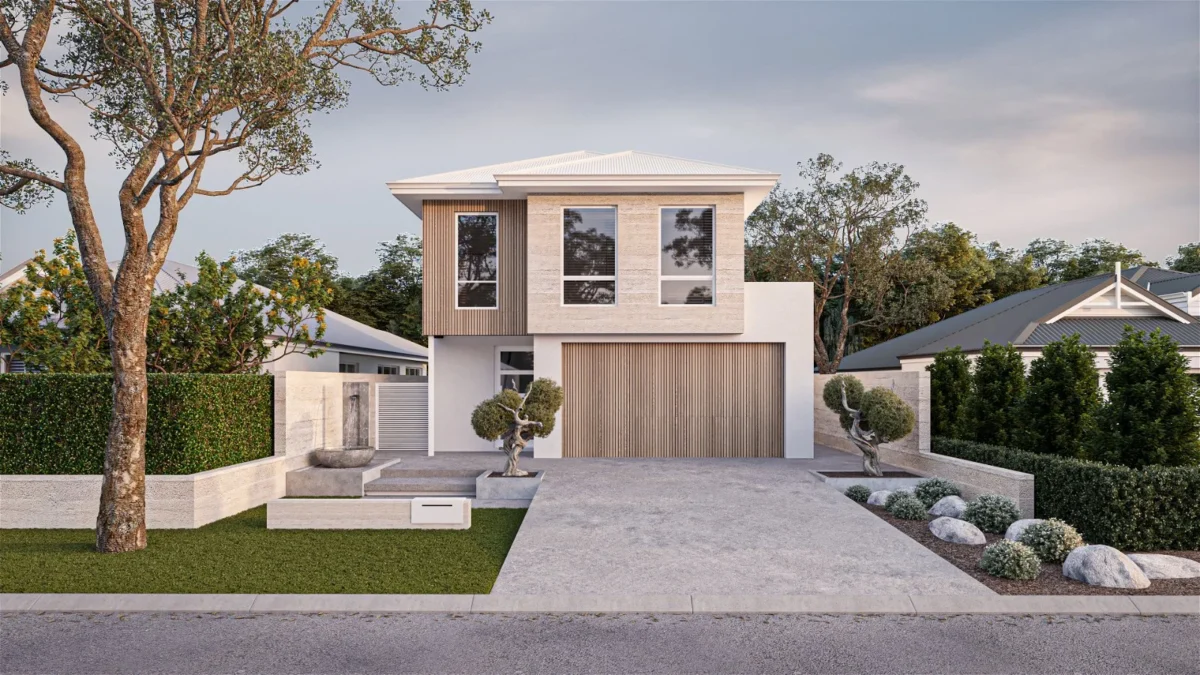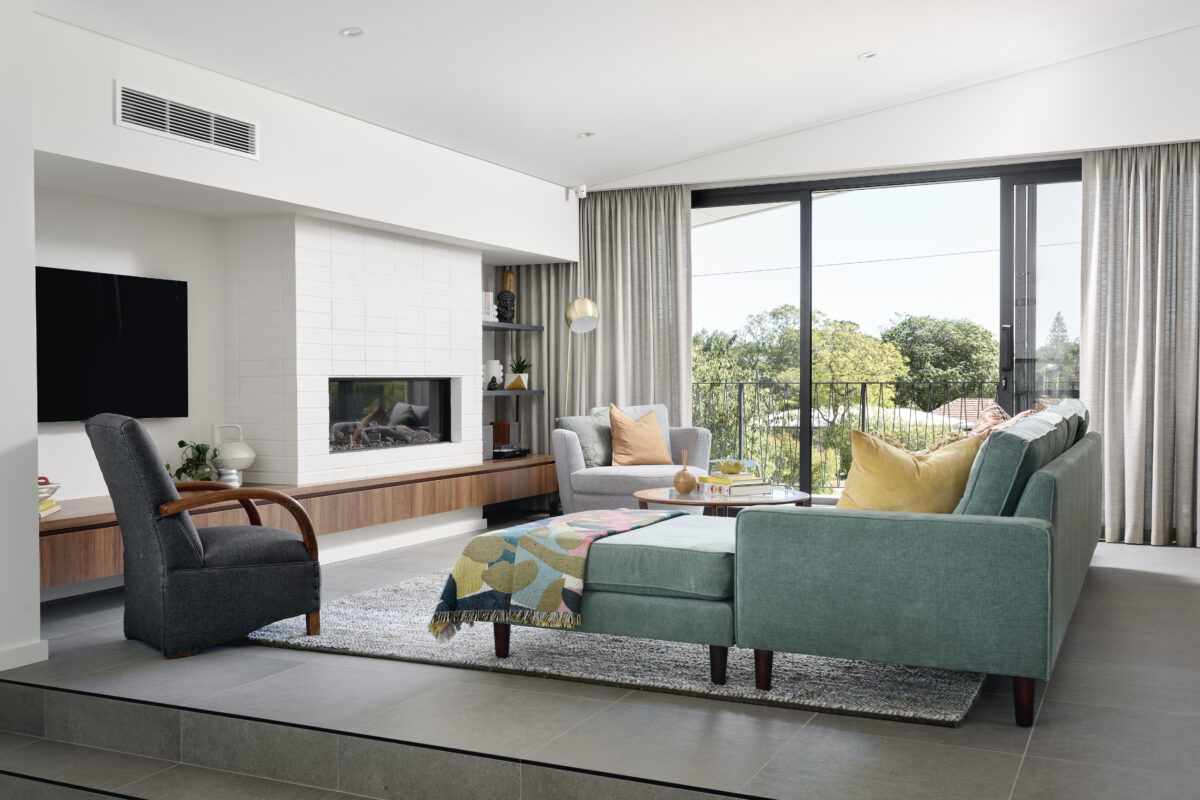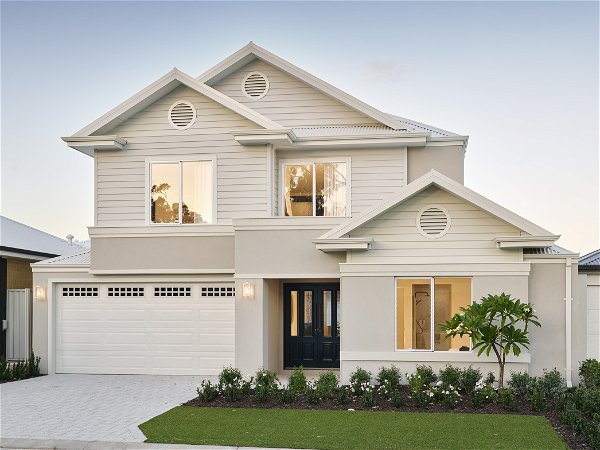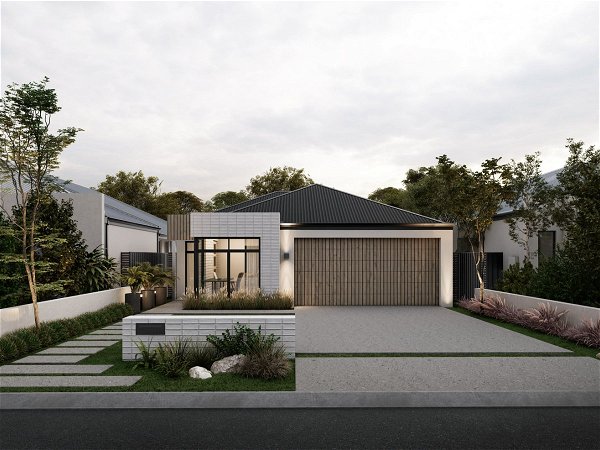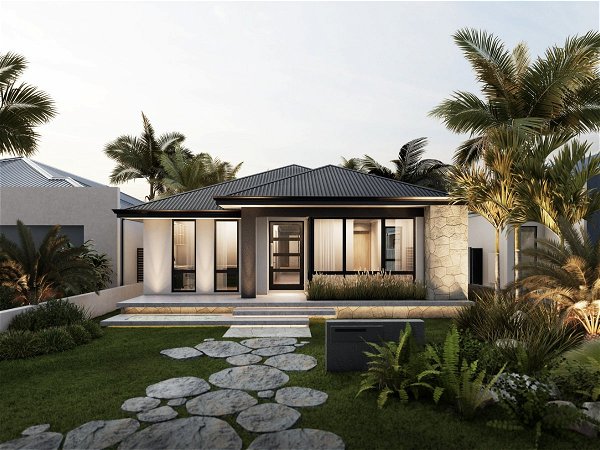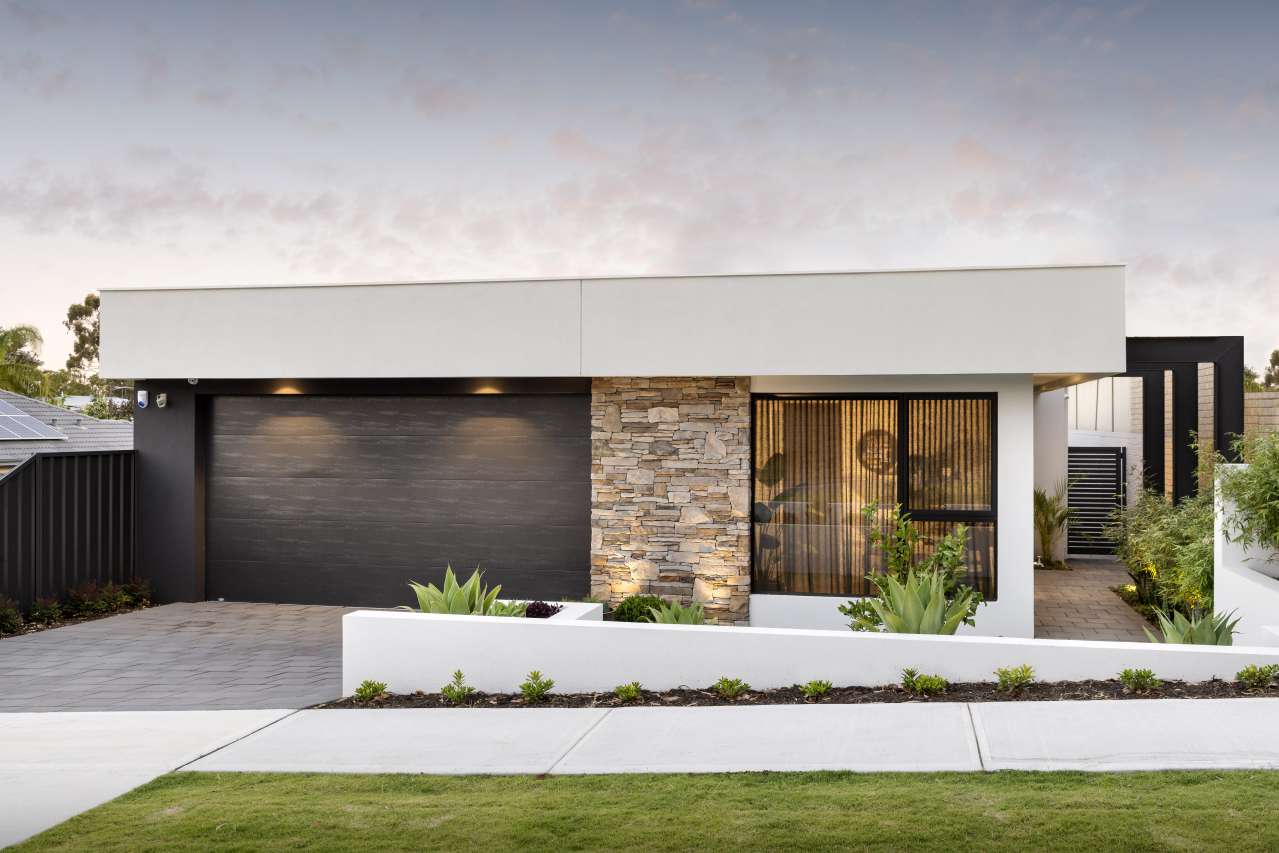
Single Storey Home Designs in Perth
When you are planning the home of your dreams, the decision to build a single or double storey can be a tough one. This decision will not only impact the design of your future home, but also your budget, maintenance and day-to-day life. Perhaps you grew up in a single storey house and always dreamed of having an upstairs retreat. Or maybe you have lived in double storey homes before and want a break from constantly running up and down the stairs. The needs of you and your future family are always going to drive the decision-making process when it comes to whether your home is more suited as a single or double storey.
A single storey home is as simple as the name suggests – a home with only one level packed with all the essentials, not including basements or attics. In determining whether a single or multiple storey home is the best fit for you, it’s important to consider the following factors:

PROS OF A SINGLE STOREY HOME DESIGN
Don’t plan on moving anywhere anytime soon? Single storey home designs can be ideal if your new build is your forever home. Without a staircase needed to connect multiple levels of living, you won’t have to worry about how you will tackle that obstacle as you get older. Single storey homes are also perfect for young families or those expecting children. Not having to baby proof a staircase as well as another level to your home will be one less thing you have on your to do list.
With a single storey house, everything is on the same level and never too far away. Did we mention how much easier maintenance is? Simple tasks like cleaning windows gets a whole lot trickier when it is not just ground level. And with our busy lifestyles these days, keeping your home clean and tidy and can be enough trouble when there is only the one level, let alone two.
From a structural perspective, when building a single storey home, you generally are less restricted in what is possible than if it’s a double storey. A single storey home also has a smaller carbon footprint and is more economical. The reduction of a level means less heat and cooling is needed for the home to reach a comfortable temperature. Cheaper bills? Yes please.
Single storey homes are also more financially economical compared to double storey homes as they need different kinds of materials. Double storey homes will require building materials that are stronger and durable, and therefore more expensive, to provide the extra structural support required to support multiple levels.
A single storey home is able to adapt to any location and block size, even narrow lots. At Residential Attitudes we love pushing the limits of Perth home designs and creating luxury single storey houses that are far from cookie cutter.
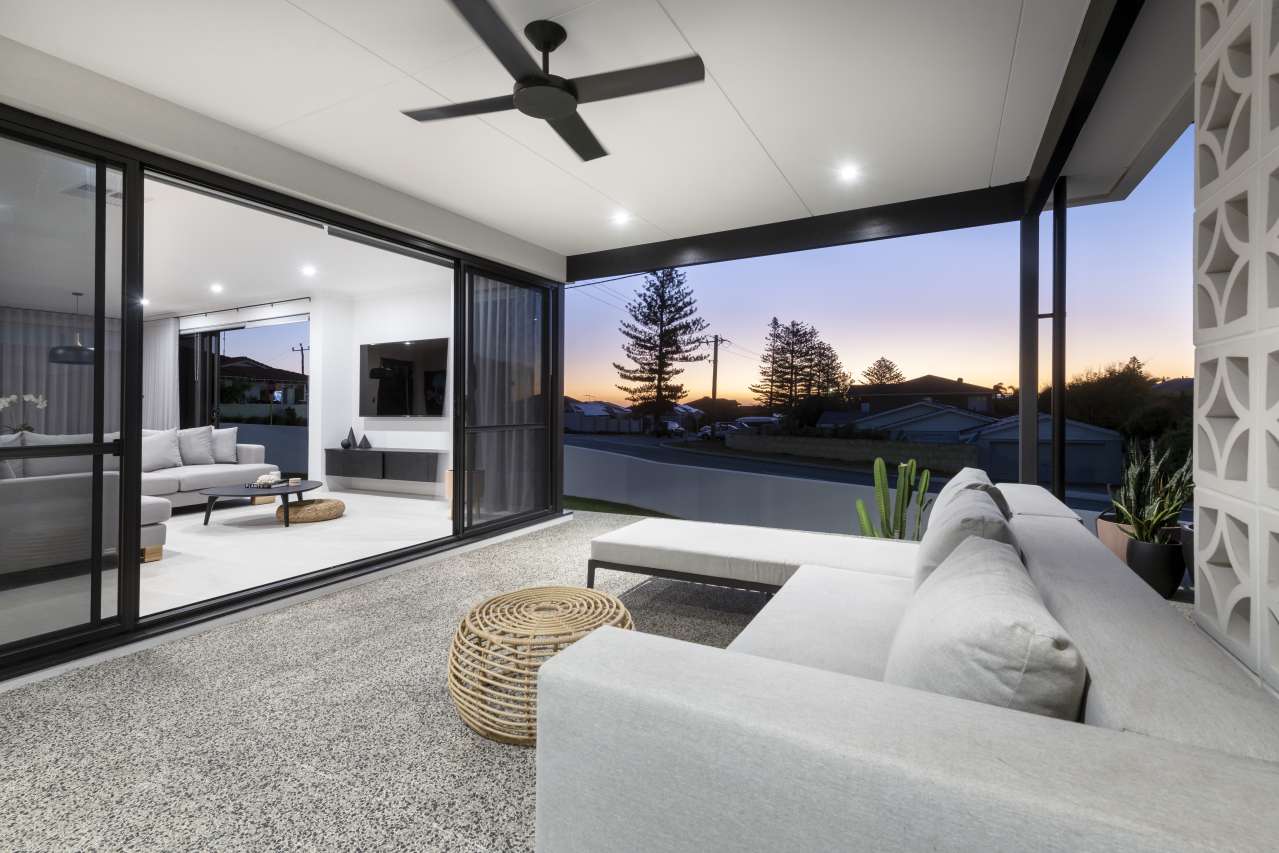
CONS OF SINGLE STOREY HOME DESIGNS
Although a single storey home is safer for young children, having another level to utilise is vital for many growing families. It is important to consider not only what your life looks like now, but try to picture what is on the cards in the future. As hard as it is to know what the future holds, when it comes to designing a home it is crucial to picture what you want your life to look like. Future you could be craving that privacy a double storey home could provide in years to come!
A single storey house design comes with some economic benefits but to meet the requirements you have for your new home, you might need a generous piece of land. And, a block of land for a single storey home may come at a higher cost as you have to spread out rather than build upwards.
You may also just prefer the grandness of a two-storey home. And, if that is what you think of when you picture your dream home, it’s important to honour those feelings. With that being said, you don’t have to compromise on grandness and luxury in single storey homes if you choose the right builder.
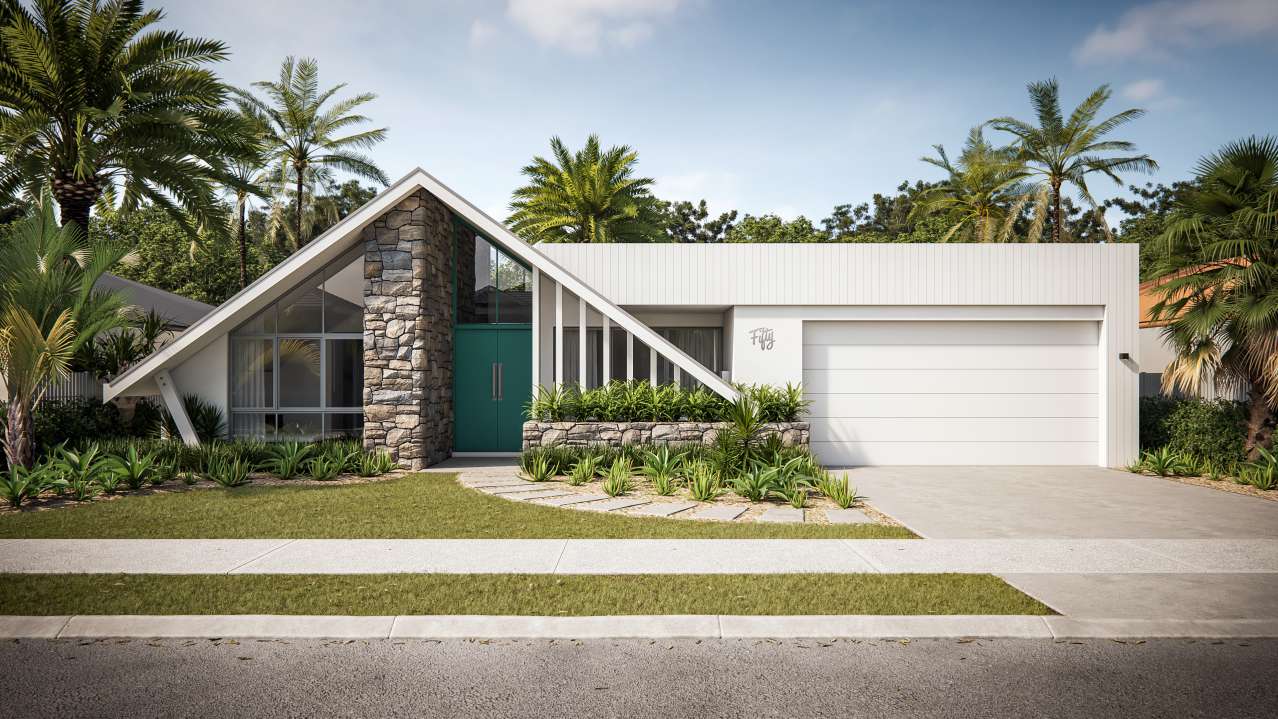
Our Locarno design shows how bold a home can be on a single level.
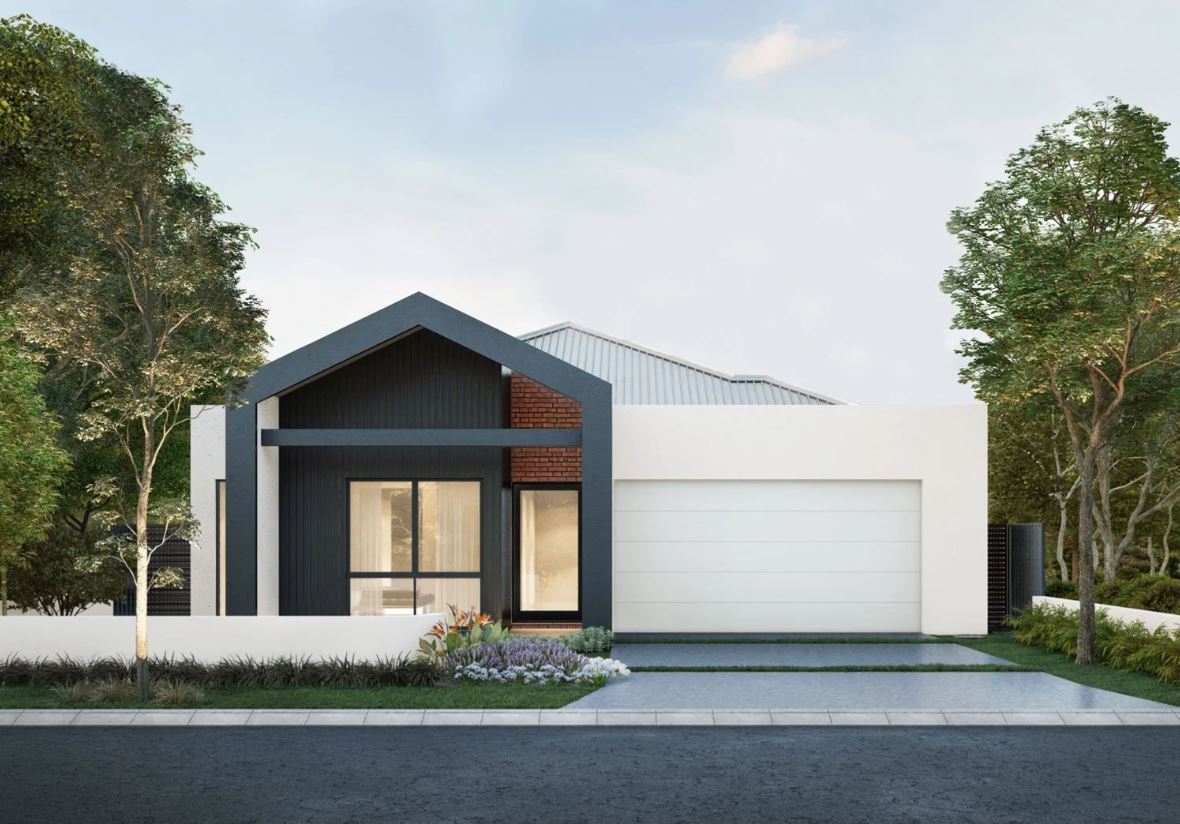
With slightly different design approaches, both homes create an effortless flow between spaces and incorporates their outdoor living areas with indoor spaces.
You could also consider a roof deck on a single storey build. This removes the dilemma of an entertaining area taking up valuable space in your home design. If roof decking is something you might consider, take a look at the Santa Monica and Villa Terrazza, which both take full advantage of a rooftop space to create a relaxing environment.
Make sure to take a look at our other single storey house plans that feature four bedrooms in the Grouse House and the Swiss Miss.
Single storey homes can be large enough for your growing family and staying on ground level still gives you opportunities to exhibit luxury. The benefit of designing your home with an experienced builder is that you are in charge of personalisation, single storey or not.





