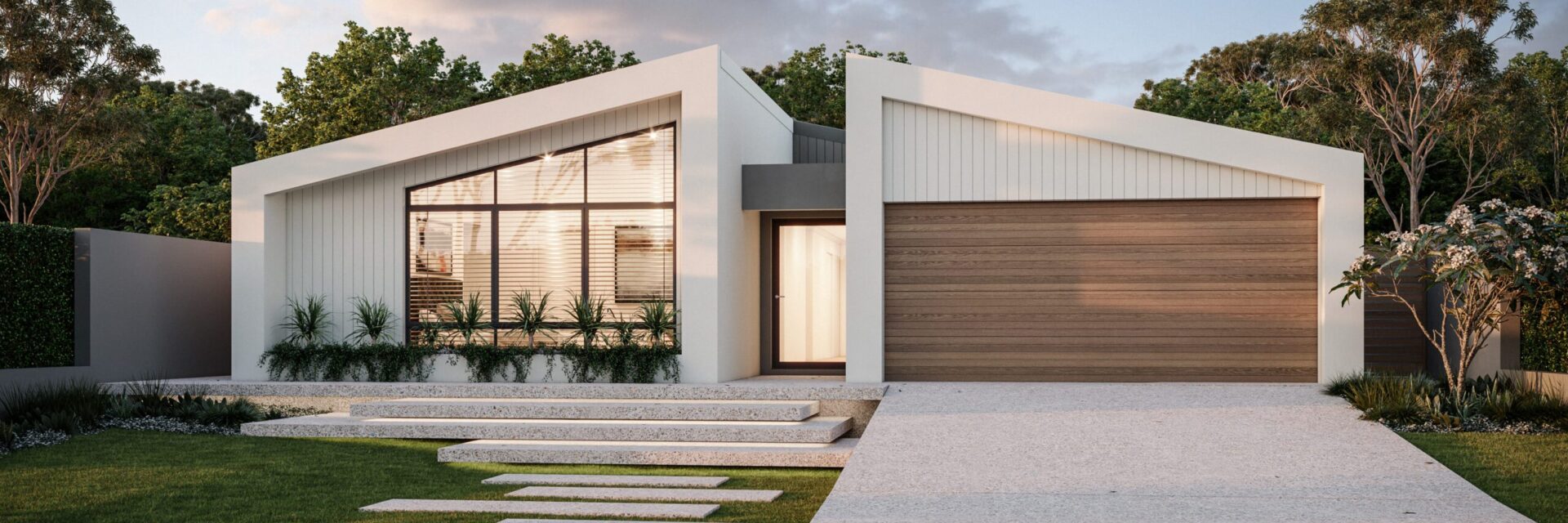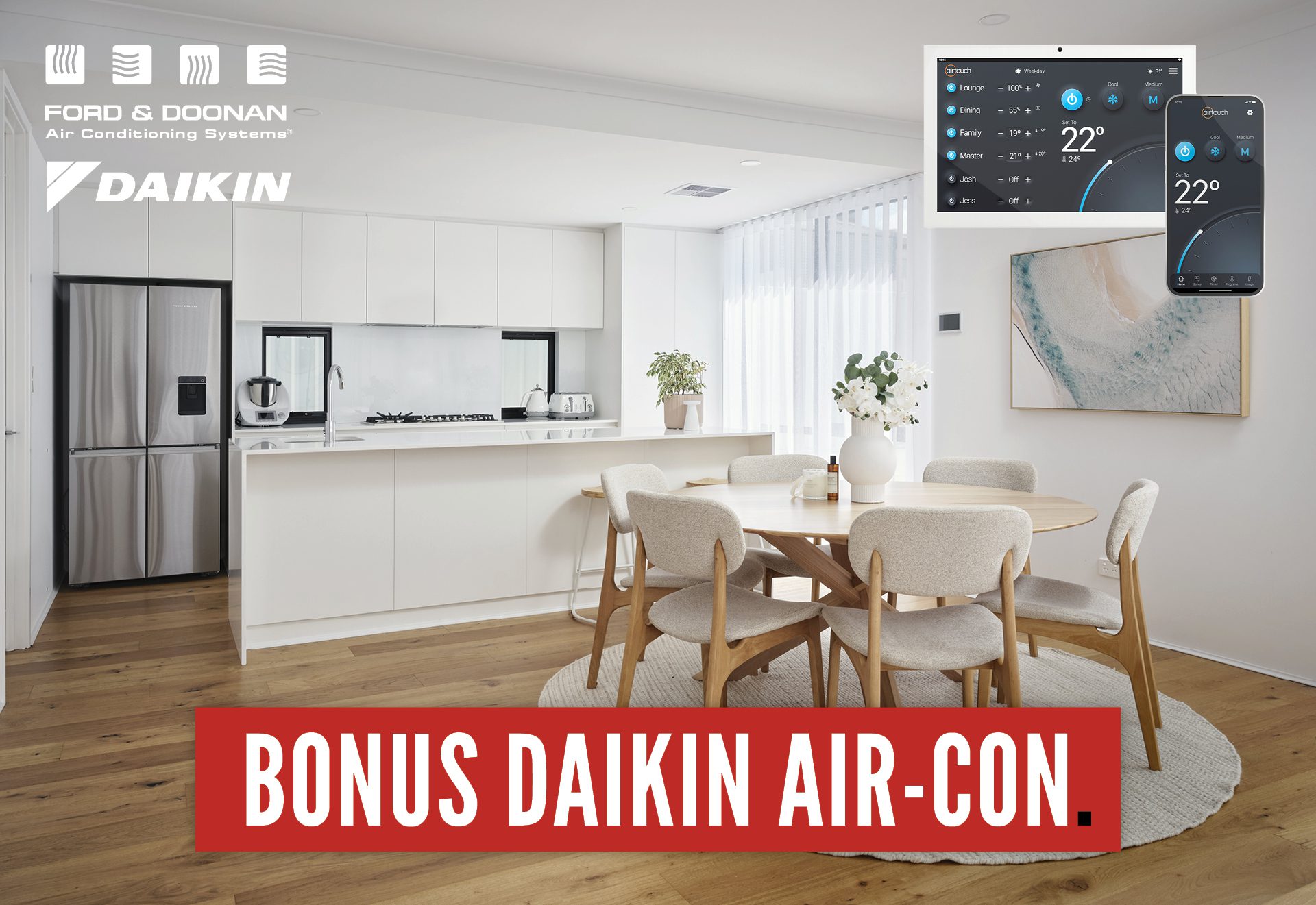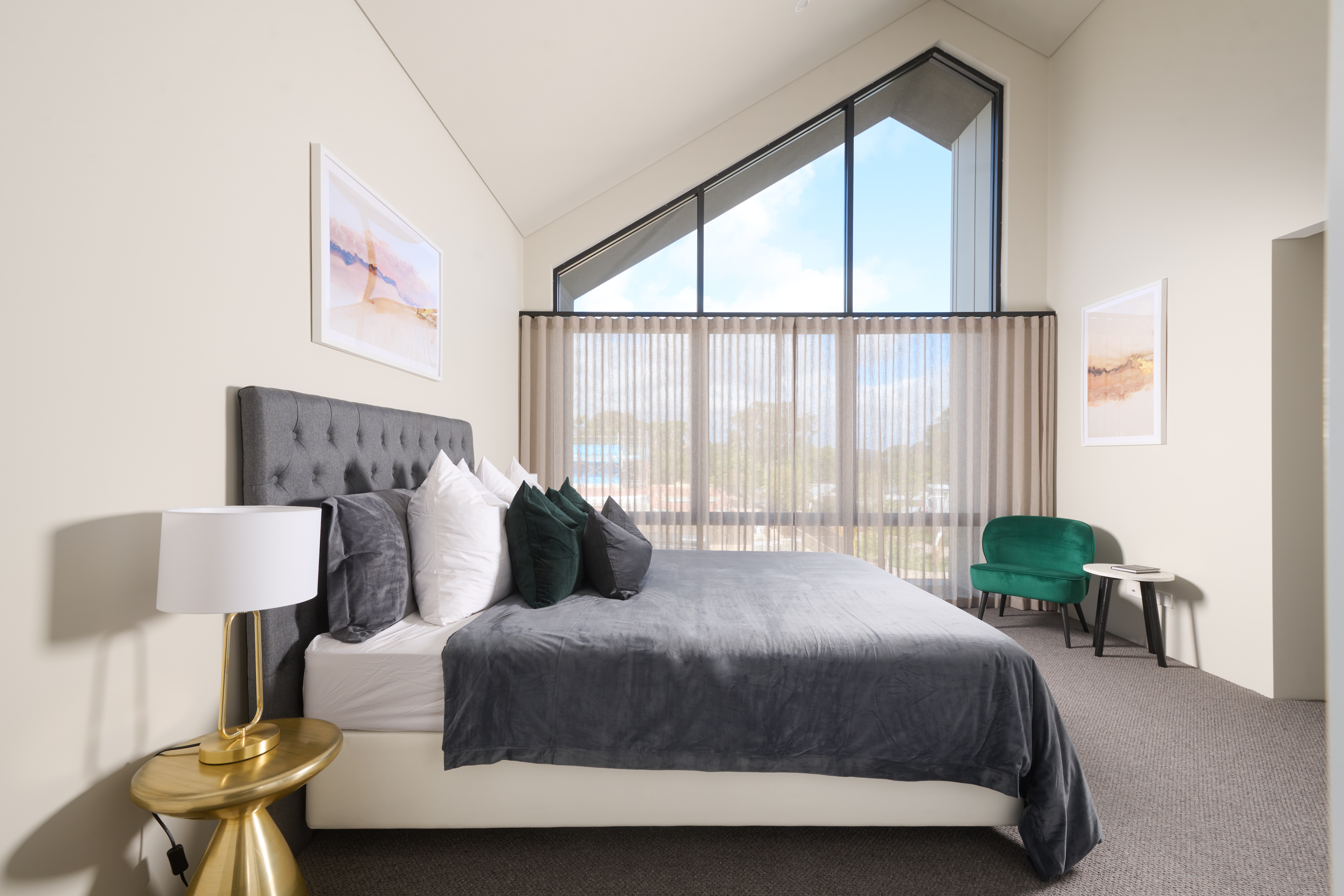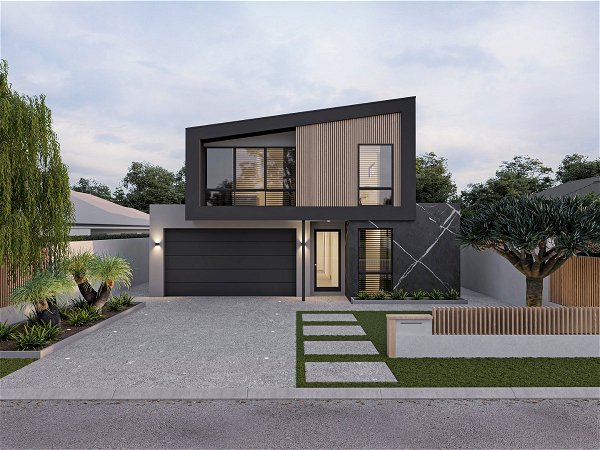
The Origami, from $522,490*
A home with razor-sharp precision
Home design doesn’t get much sharper than the Origami. With its angular façade and precise finer details, it’s an attention-seeking design with a whole lot of heart behind its sharp good looks.
For a limited time, we’ll build you the razor-sharp Origami crafted with all the finer details. (Over $50,000 worth of value, to be exact.)
Including:
- Bonus Daikin ducted reverse-cycle air con
- Architectural elevation
- Raked ceilings
- Standalone bath
- Cavity sliding doors
- Guest ensuite
- 1200mm entry door
- Solar package worth over $5,000
- Plus much more
Look sharp and act fast. Offer is available for a limited time! T&C’s apply.
Enquire Now!
FLOORPLAN & SPECS
Floorplan
Frontage: 15m | Total Area 289.47m2
Inclusions
- 900mm Italian Appliances with Double Ovens
- Acrylic Texture Coat Render
- 31c High Ceilings to Living Areas
- NBN Smart Wiring
- Feature Timber / Glass Entry Door
- Solar Package
- Vitrum surfaces by Qstone, crystalline silica free solid composite benchtops
- PLUS MUCH MORE...
BONUS REVERSE-CYCLE AIR-CON
Enjoy year-round comfort throughout your home!
Powerful Daikin 12.5kW inverter, ducted air conditioning, with 8 outlets across 5 zones included.


Why The Origami
The Origami has space for everyone. There are four big bedrooms, three bathrooms, a theatre, activity room, and a large storeroom. The rear open-plan living area leads on to an oversized alfresco, doubling your dancefloor space.
The Origami is the ultimate entertainer, designed to comfortably fit the whole gang and a few who weren’t on the guest list.
Don’t kick everyone out at closing time – there’s a guest suite with outdoor access and its own hotel-inspired ensuite and standalone bath, so stragglers can make themselves quite at home. (Heads up: they might not leave.)











