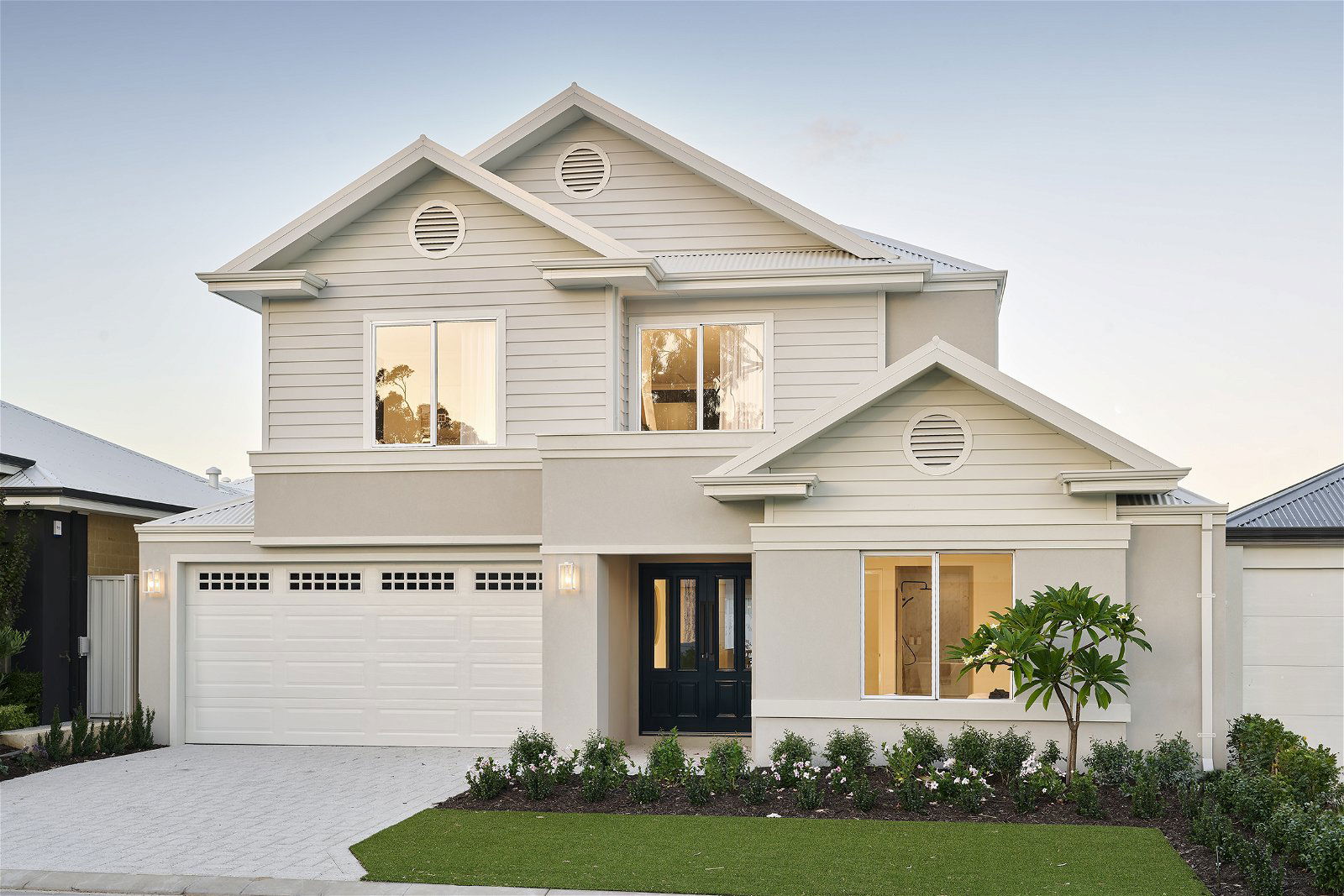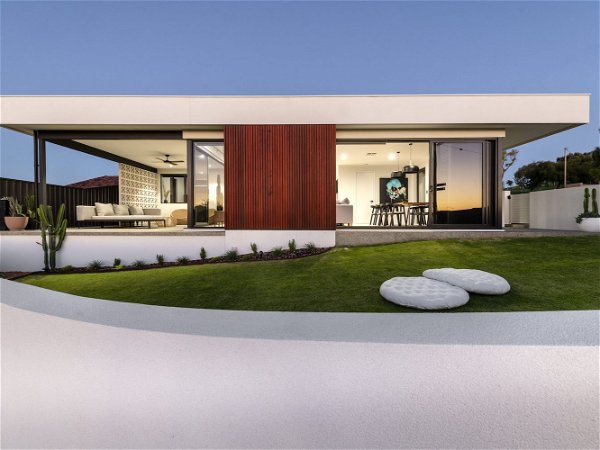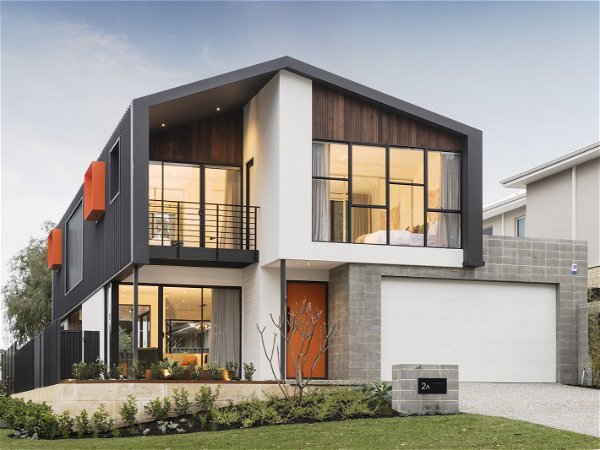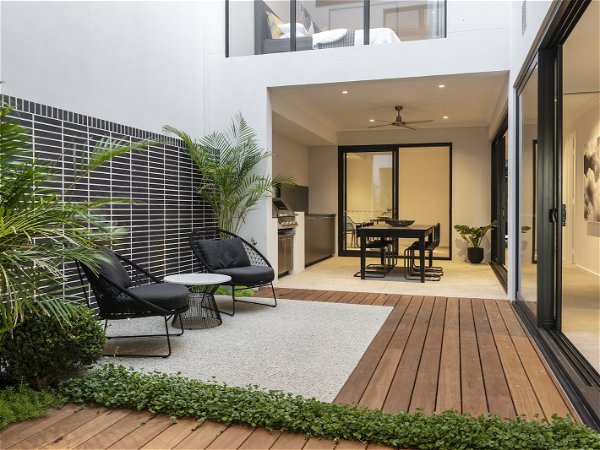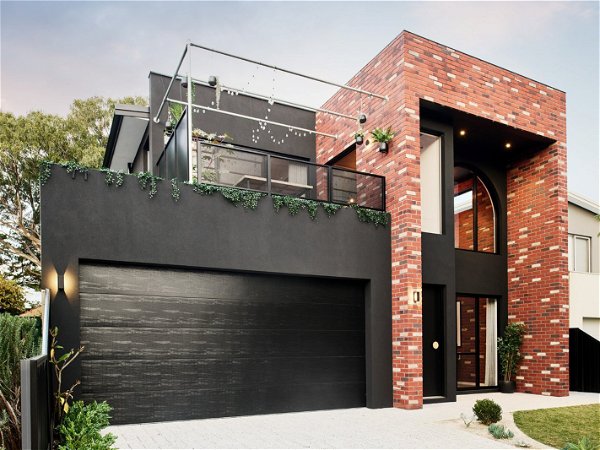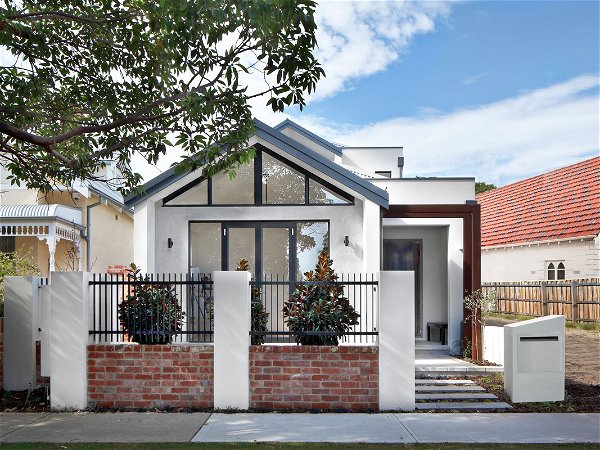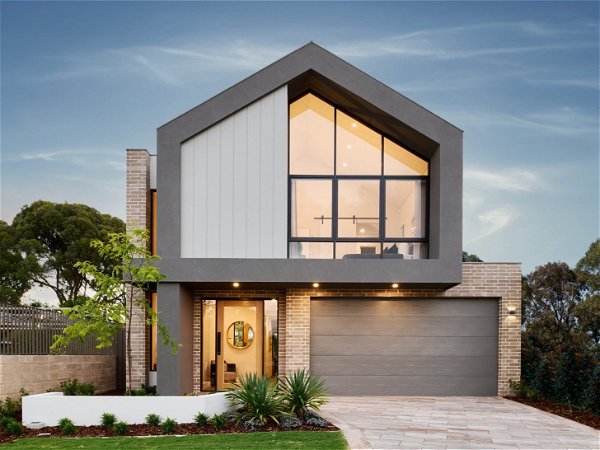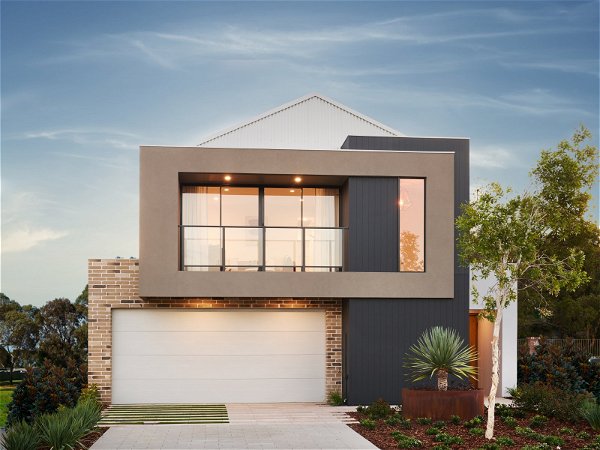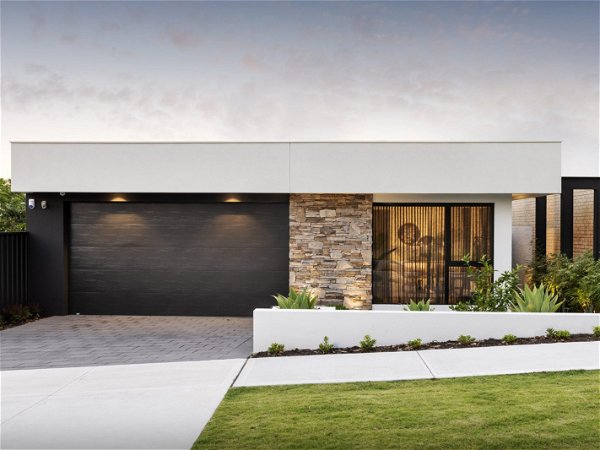The Muse
Where Every Detail Inspires
- 4
- 2
- 2
- 12.5m
Address 31 Overland Approach, Wanneroo, WA 6065
Welcome to a home that whispers inspiration.
Parents will be immersed in the sanctuary of their ground floor haven. Complete with a walk-through dressing area leading to a spa-like ensuite, a retreat for rejuvenation and creative contemplation.
Meanwhile, upstairs, children explore their own imaginative realm, fostering individual expression and granting each family member the space to flourish.
Enter the kitchen—a canvas for culinary creativity, where the flow-through scullery and walk-in pantry seamlessly merge with the laundry. And let’s not forget about the grand U-shaped staircase that adds a touch of drama to the entry foyer, because every family deserves a grand entrance!
With spacious living areas that open up to a double alfresco, there’s plenty of room for family gatherings and entertaining. And while the adults sip a drink outside, the kids can be chilling in the adjacent family room – talk about a win-win situation!
Plus, the classically inspired elevation adds timeless charm to the home, making it a place where memories are made and laughter is shared. Who said family living couldn’t be stylish and fun?





