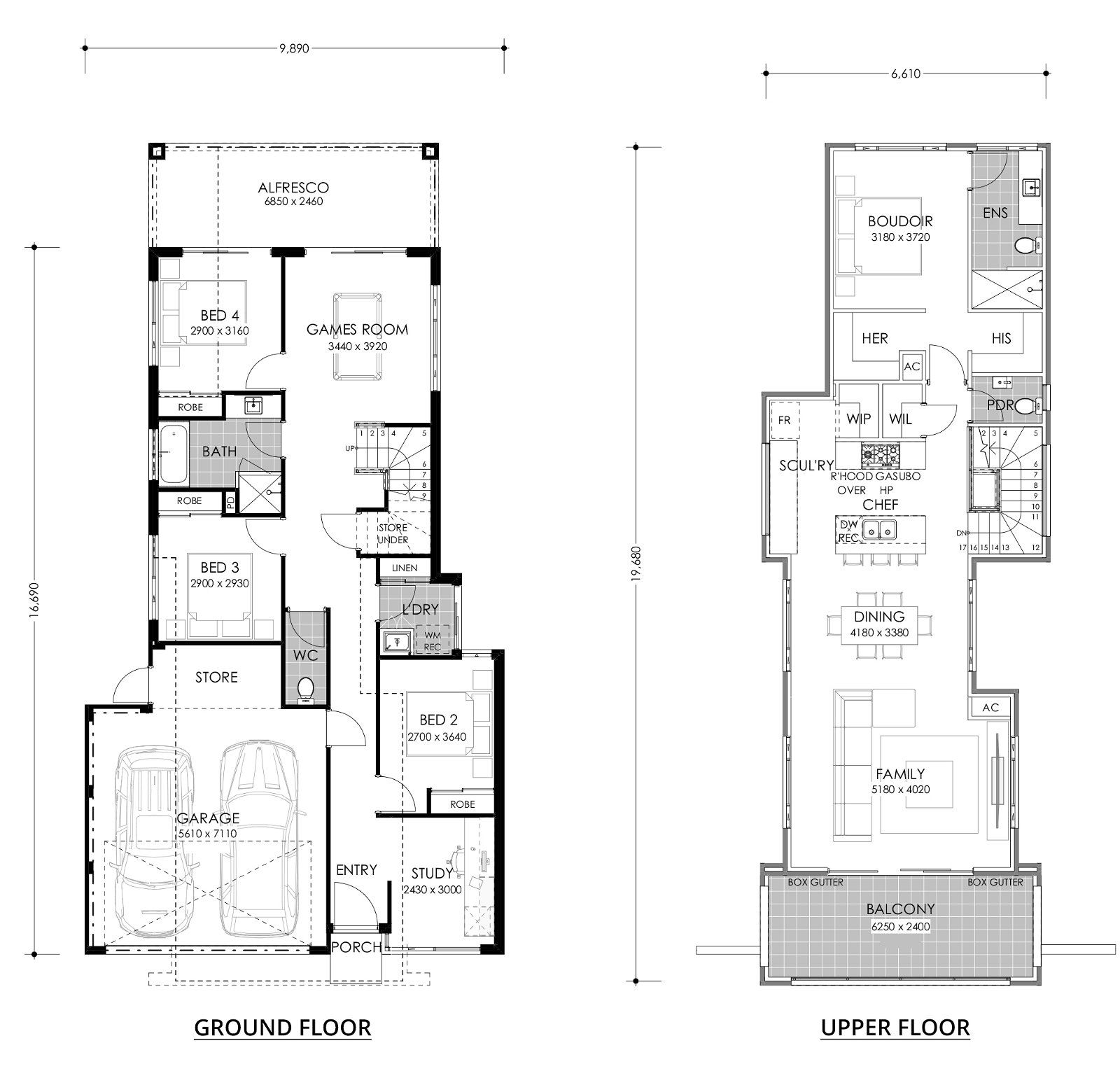Alkimos
Reverse living in Alkimos
- 4
- 2
- 2
- 10m
- 267m2
Address Lot 2326 Loutraki Crescent, Alkimos, WA 6038
Price
Experience the perfect blend of modern design, family comfort, and coastal living with this unique and beautiful reverse living home. Ideal for families with teenagers, the thoughtfully designed downstairs Kids Zone provides a vibrant space where youth can unwind, study, or hang out with friends, all in a dedicated area away from the main living quarters. Upstairs, the spacious master bedroom offers privacy and tranquillity, while the sun-filled main living areas create a welcoming space for entertaining or relaxing with loved ones. Enjoy elevated views, an abundance of natural light, and seamless flow between kitchen, dining, and lounge. Located only six minutes from the beach, this remarkable home promises easy access to sand, surf, and seaside adventures. Every detail has been carefully considered to offer a lifestyle that’s both practical and inspiring. A rare opportunity to make your dream coastal home a reality.



















