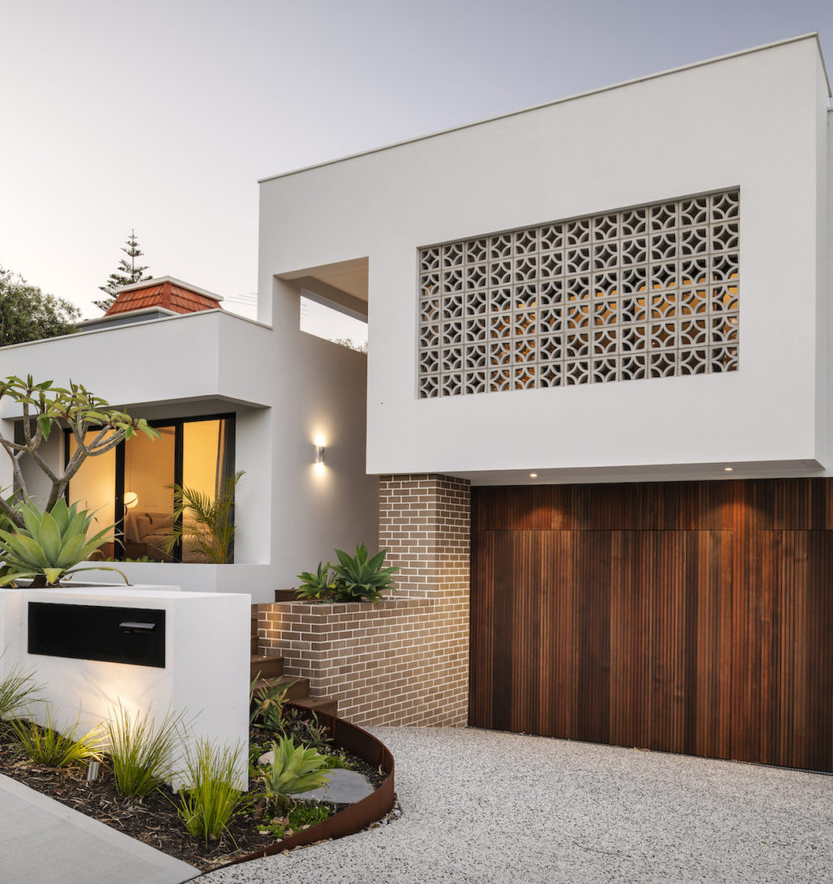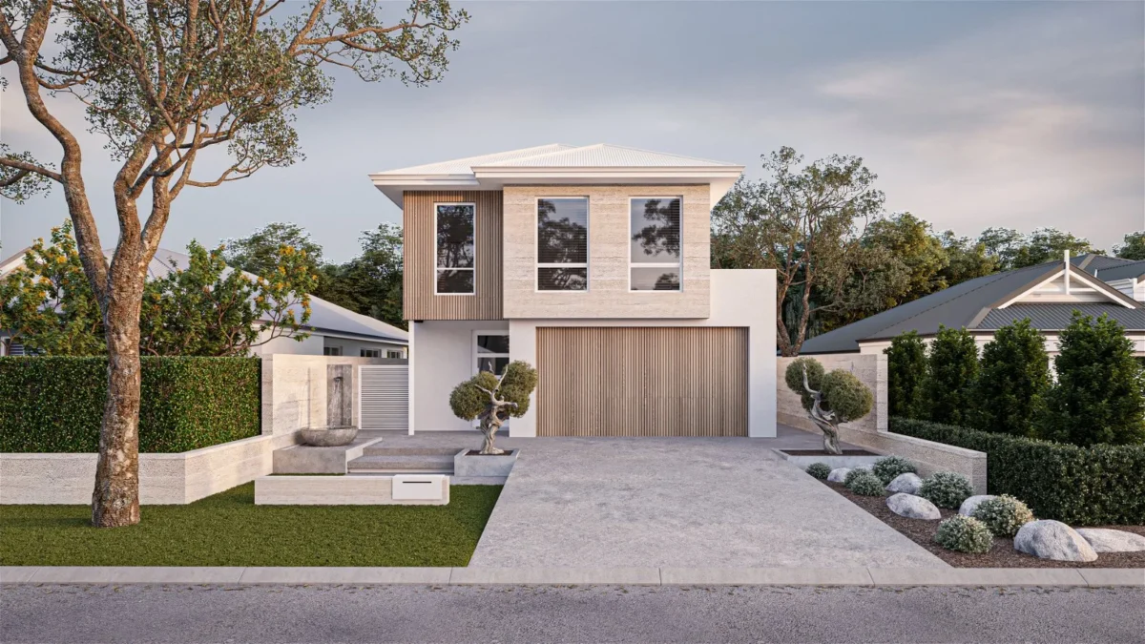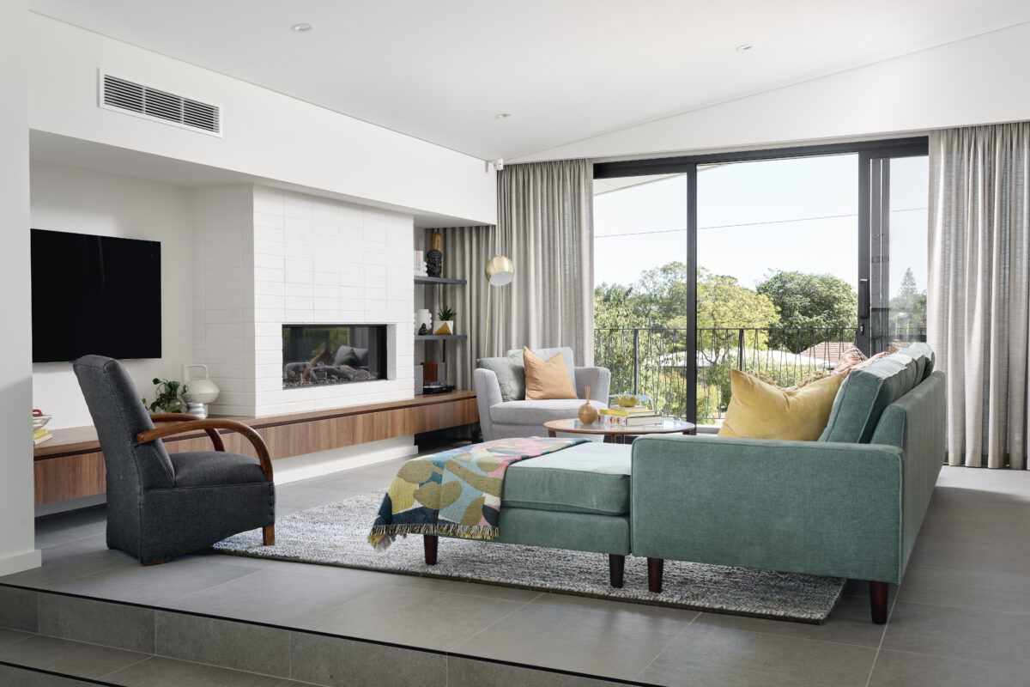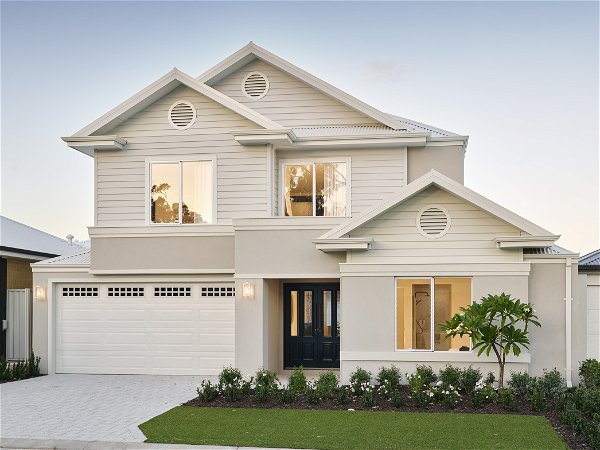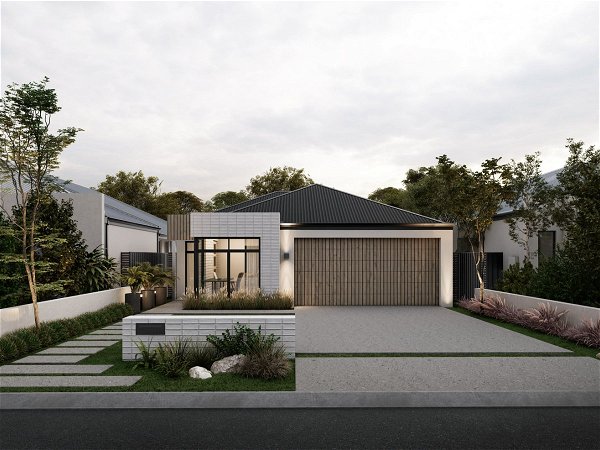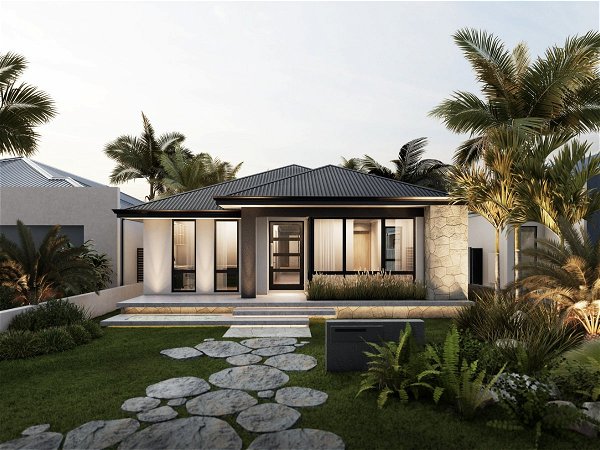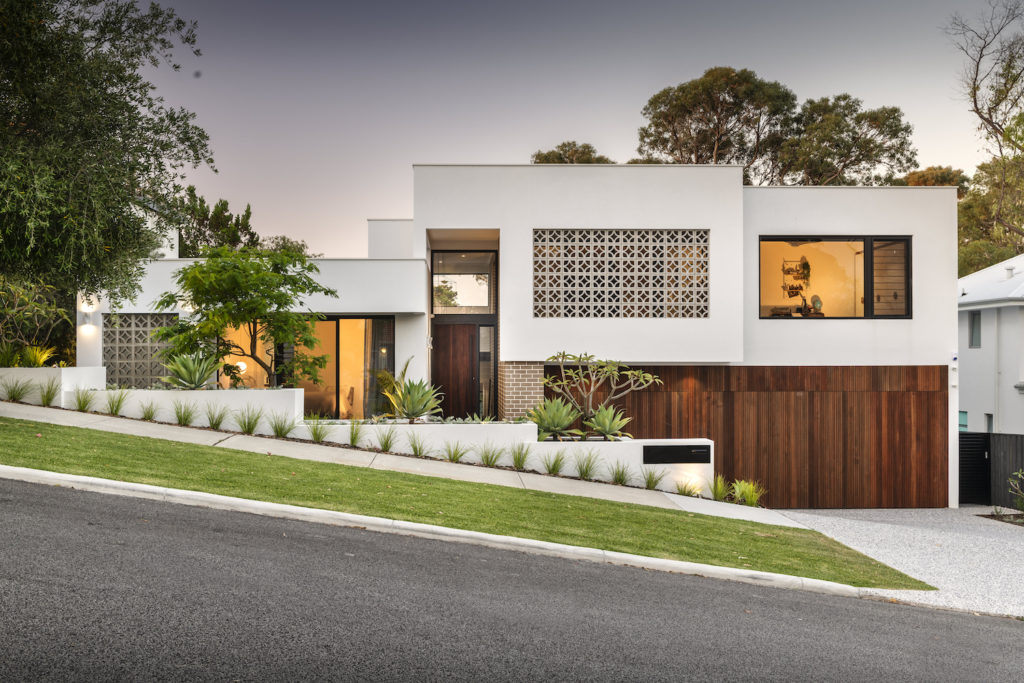
Hill? What Hill?
Talk about turning a negative into a positive. This striking City Beach pad is perfectly at home on its sloping site thanks to a bespoke split-level design.
Using the gradient to their advantage, our design team contoured the home so that it gently hugs the rise of the land. With not one, not two, but three levels of cool contemporary living, it makes you glad the world isn’t flat after all.
Remember, some of the best views are from up on the hill!
With the right attitude, a sloping site can be a blessing in disguise as this stunning client home shows.
Designed and built for a family with two young boys, it’s fun and a little bit quirky, with bright pops of colour in keeping with the retro vibe the owners love.
Here’s the low-down on what went where and why…

RETRO INSPIRATION
The block-y lines, pops of green and blue, big swathes of glass and abundance of wood veneer pay homage to the Mid-Century Modern design era, all set against a contemporary backdrop of white and grey. It’s got bags of personality, while remaining fresh and current.
Neat and functional, but also sleek and sculptural, the retro-inspired built-in cabinetry in the family room is a real highlight. We also love the owner’s decision to add a cheeky feature-brick end to the kitchen island bench. Black tapware and statement black lighting enhance the everything-old-is-new-again styling in the kitchen, bathrooms, scullery and laundry.
Grey, woodgrain and white provide the backdrop to the owners’ favourite pieces, with sapphire blues and bright greens delivering a sparky energy juxtaposed against the neutral canvas. Pattern and texture combine in the form of artwork, soft furnishings and a bold feature wall or two.
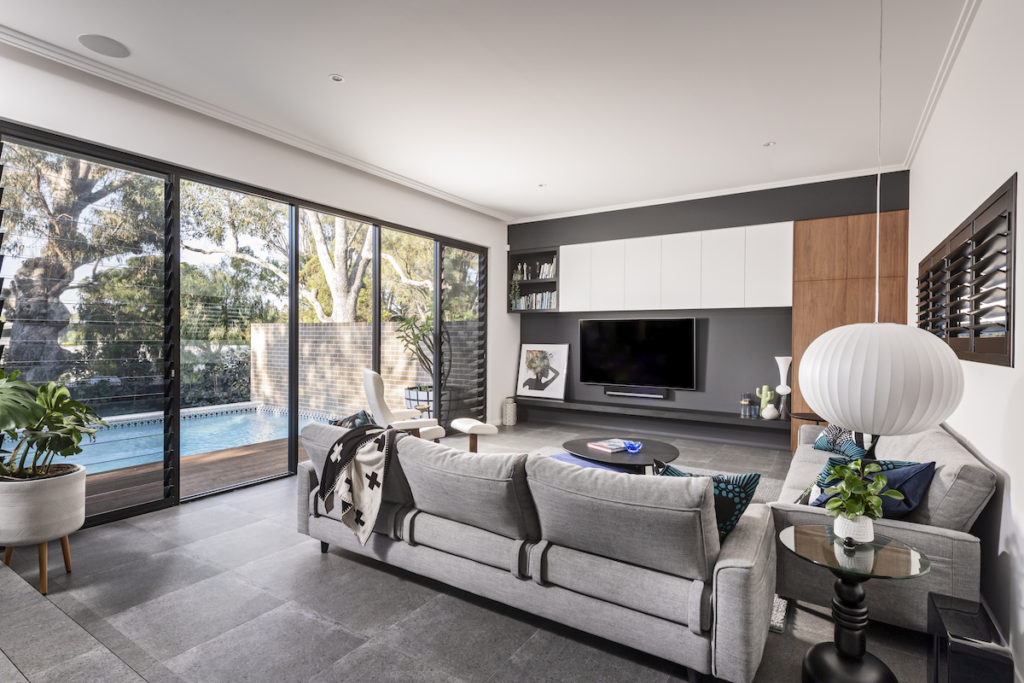
LONG-TERM LAYOUT
A five-bedroom, three-bathroom design with open-plan living and dining, a central kitchen and scullery, study, guest suite and boys’ den, plus a spacious lanai for poolside entertaining, this is a family home for the long term.
A few steps here, a few steps there …
… the changes in level work not only work with the slope of the land, but they also bump up the retro vibe, harking back to the days of sunken lounges and conversation pits.
Nicknamed ‘party central’, the upstairs level is all about the two young sons. With a generous area for play, study and hanging out with mates, it’s a space they can grow into. The boys even have their own kitchenette and balcony. An internal window offers up a view down through the two-storey void to the entry foyer below, where a replica Wireflow pendant light provides just the right amount of drama.
The striking timber-veneer kitchen is bang in the middle of the home, connecting easily to the living and entertaining spaces. Ample stools around the giant island bench means everyone can comfortably hang out together in this central space.
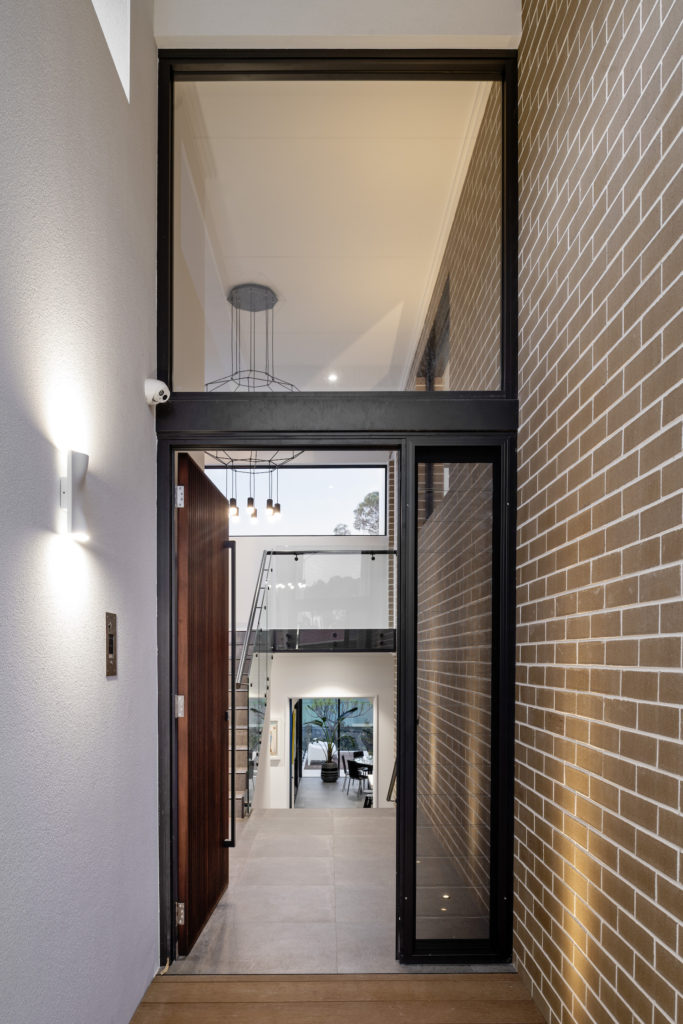
ON THE LEVEL
Who knew breezeblocks could look so cool and modern? Here we’ve teamed them with crisp white render, big windows in dark frames, the merest hint of feature brick and a generous helping of square-style cedar cladding.
An almost-flat roof accentuates the clean, modular lines of the home, setting off the jaunty angle of the street and the stepped garden beds to the front. This home may be on a sloping site, but it feels grounded and confident in its surroundings. Definitely there for the long haul.
View this home here.
