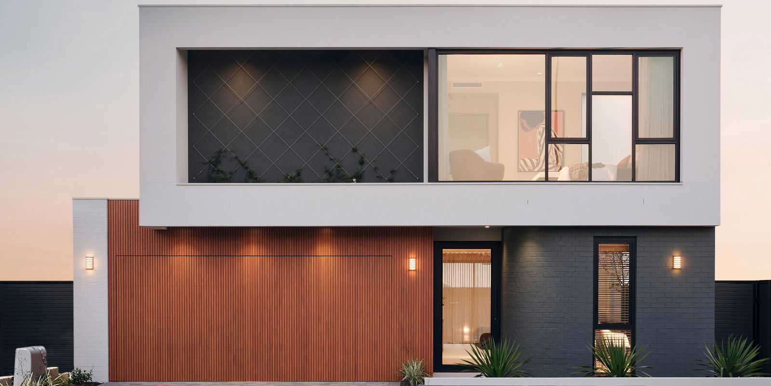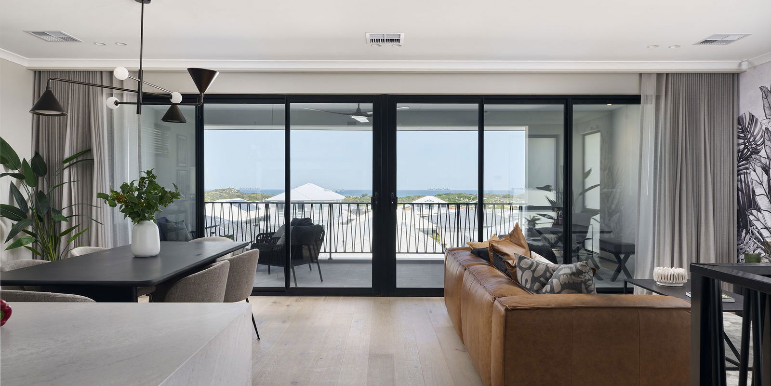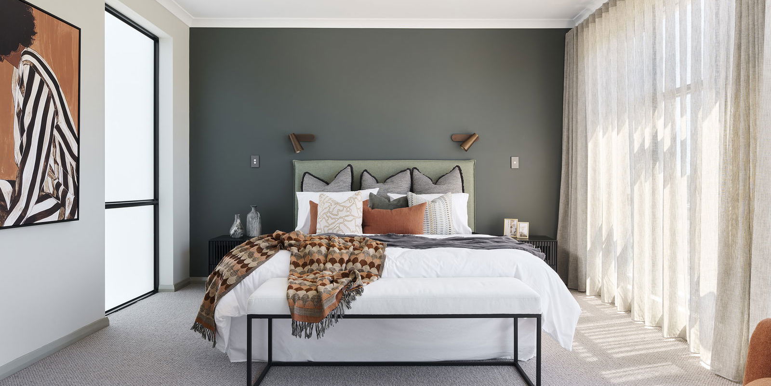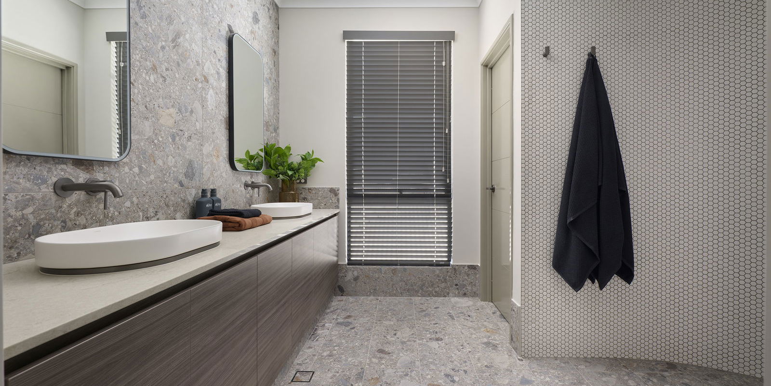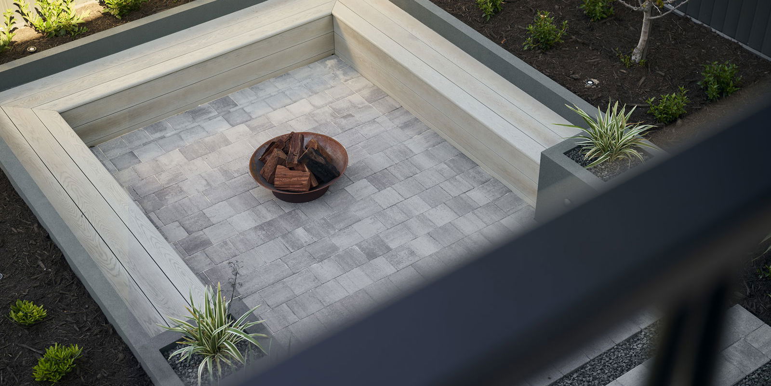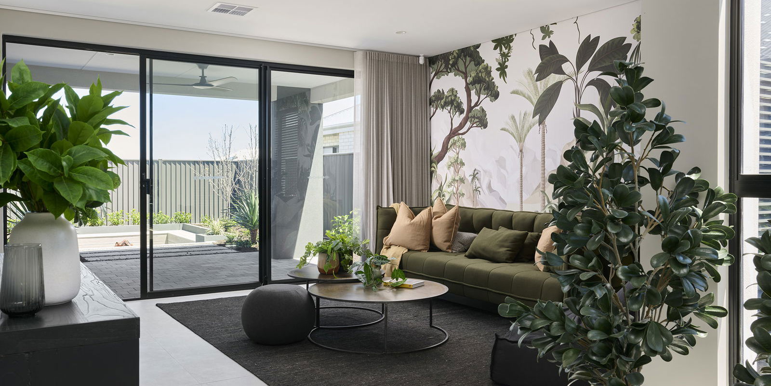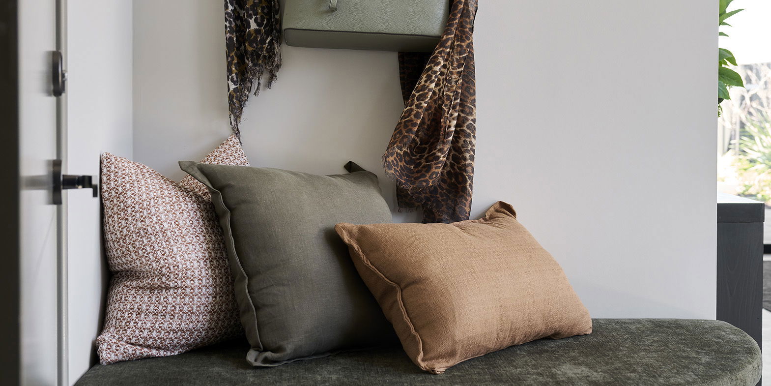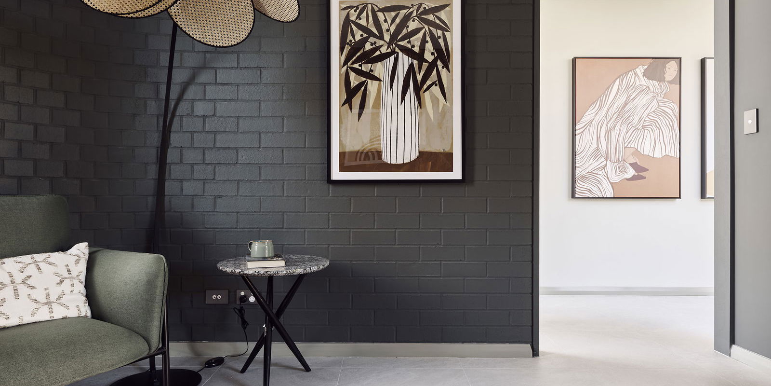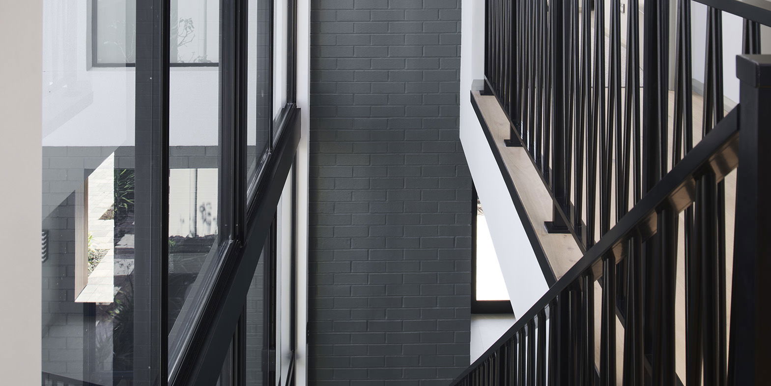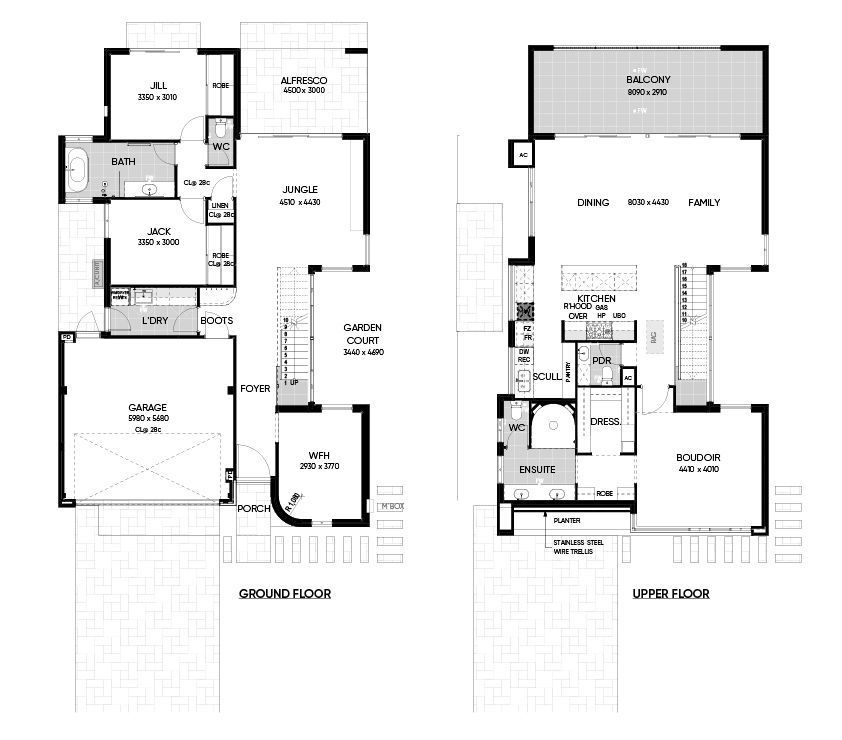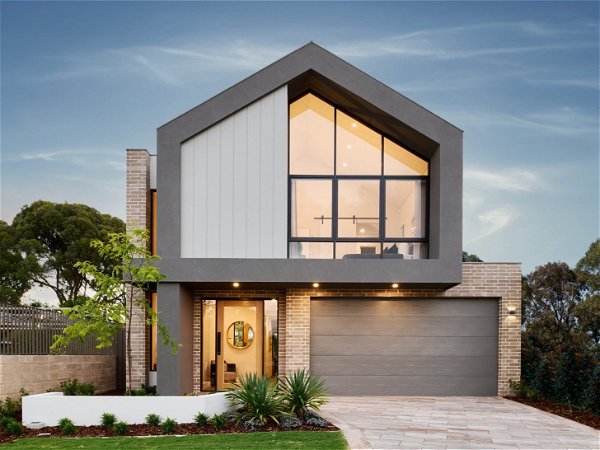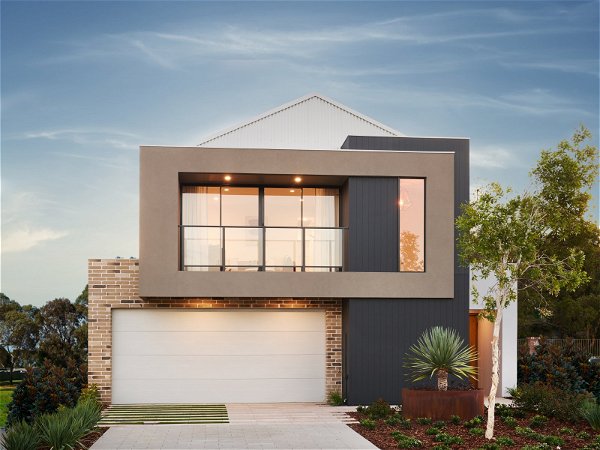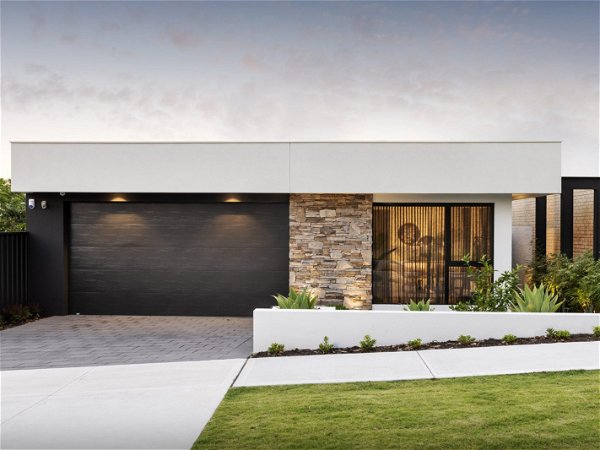Double Vision
Experience life from a new perspective
- 3
- 2
- 2
- 12.5m
- 300.44m2
Opening Times Wednesday 2-5pm, Saturday & Sunday 1-5pm
Address 6 Beaumont Crescent, Mindarie, WA 6030
HIA Winner – Bathroom of the year, in a display home over $600,000
See things differently with Double Vision – an innovative upside-down home that flips our perception of modern living.
Forget everything you know about home design! Double Vision takes the traditional floorplan, shakes it up, turns it upside down, and comes out the other side with a family home that’s the polar opposite of the ordinary.
Curved walls, a timber-clad garage and a vertical upper-floor garden make a statement from the outset of the Double Vision. Step inside and you’re immersed in the kids’ wing, complete with jungle room, home office and access to the rear alfresco with fire pit!
Of course, the only way is up – via a floating staircase that hints at what’s to come. Upstairs, you’ll find an enormous family and meals area leading to a full-width rear balcony. There’s a kitchen with a scullery, plus the all-important, resort-inspired master suite.
Open your eyes to a new way of living. The Double Vision is a family home done differently – just the way we like it.





