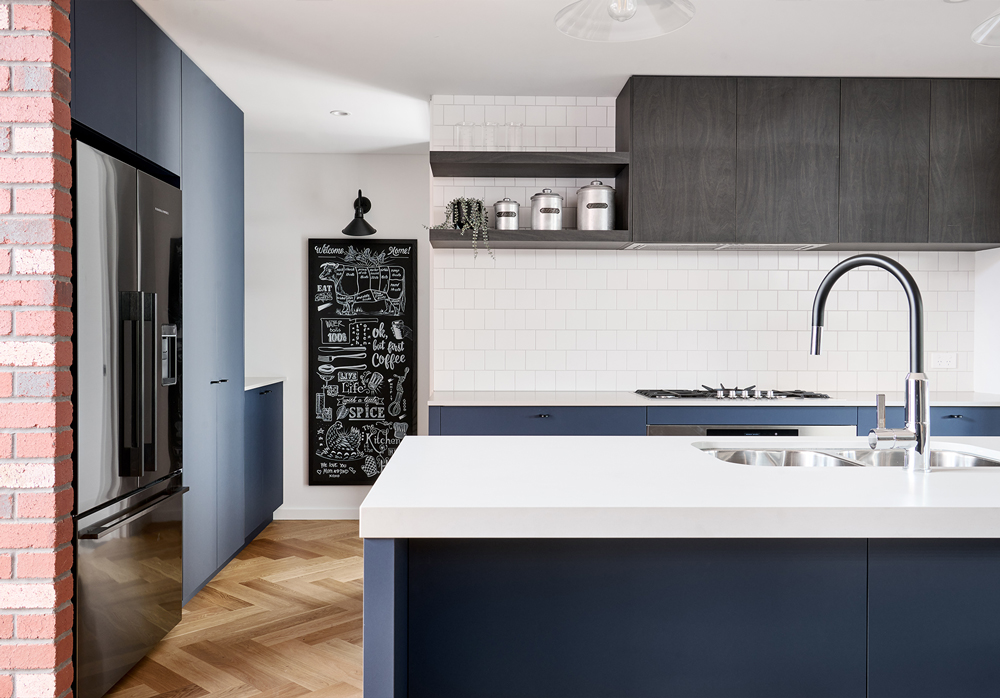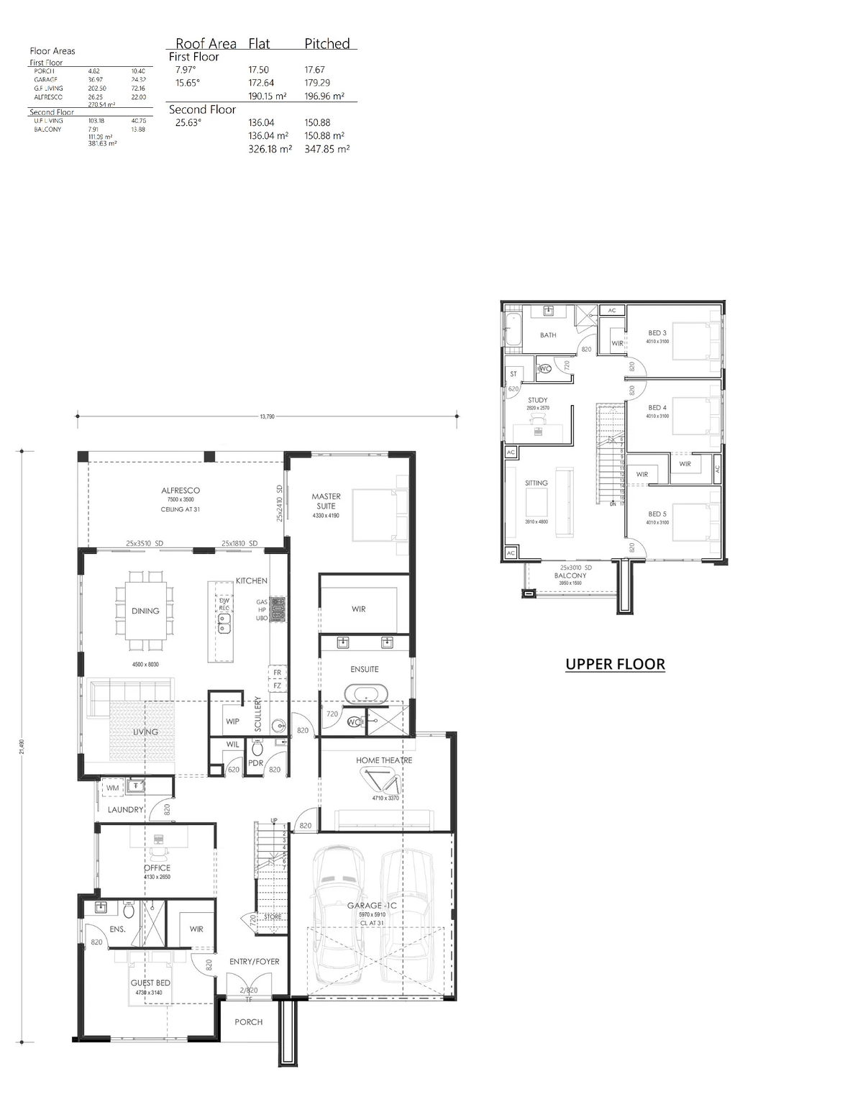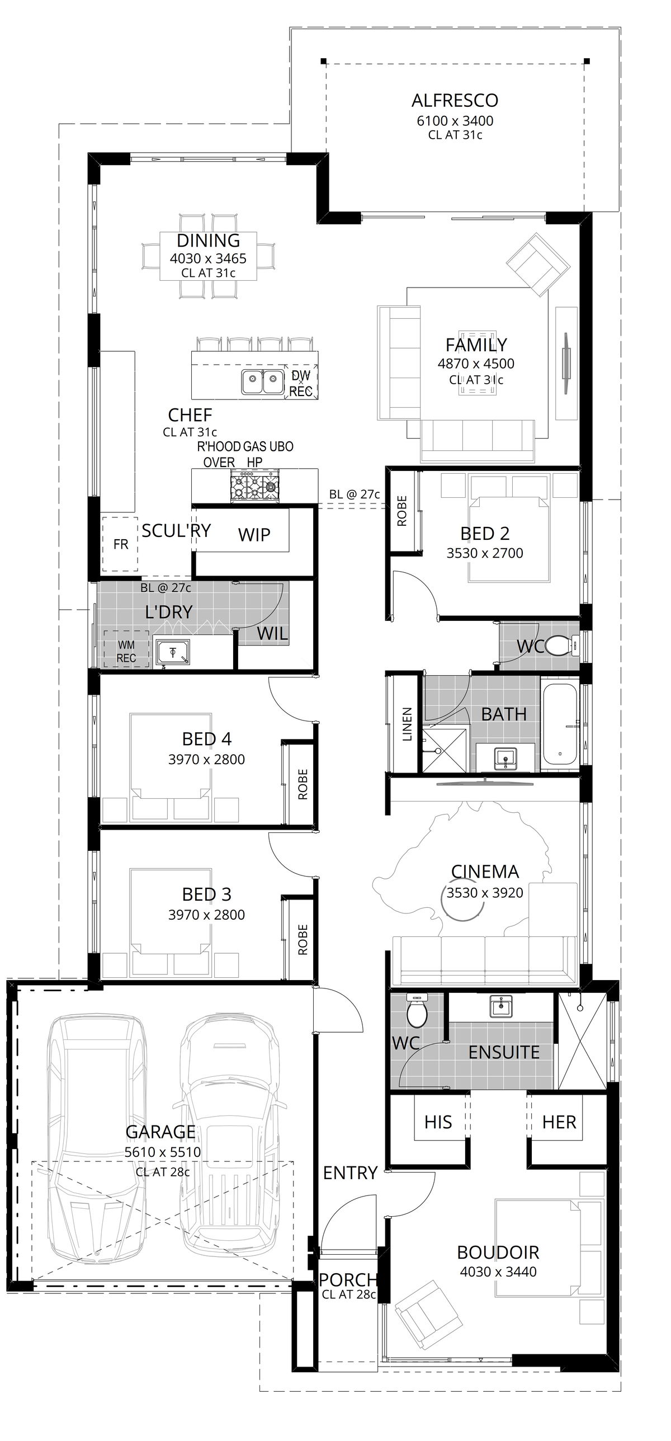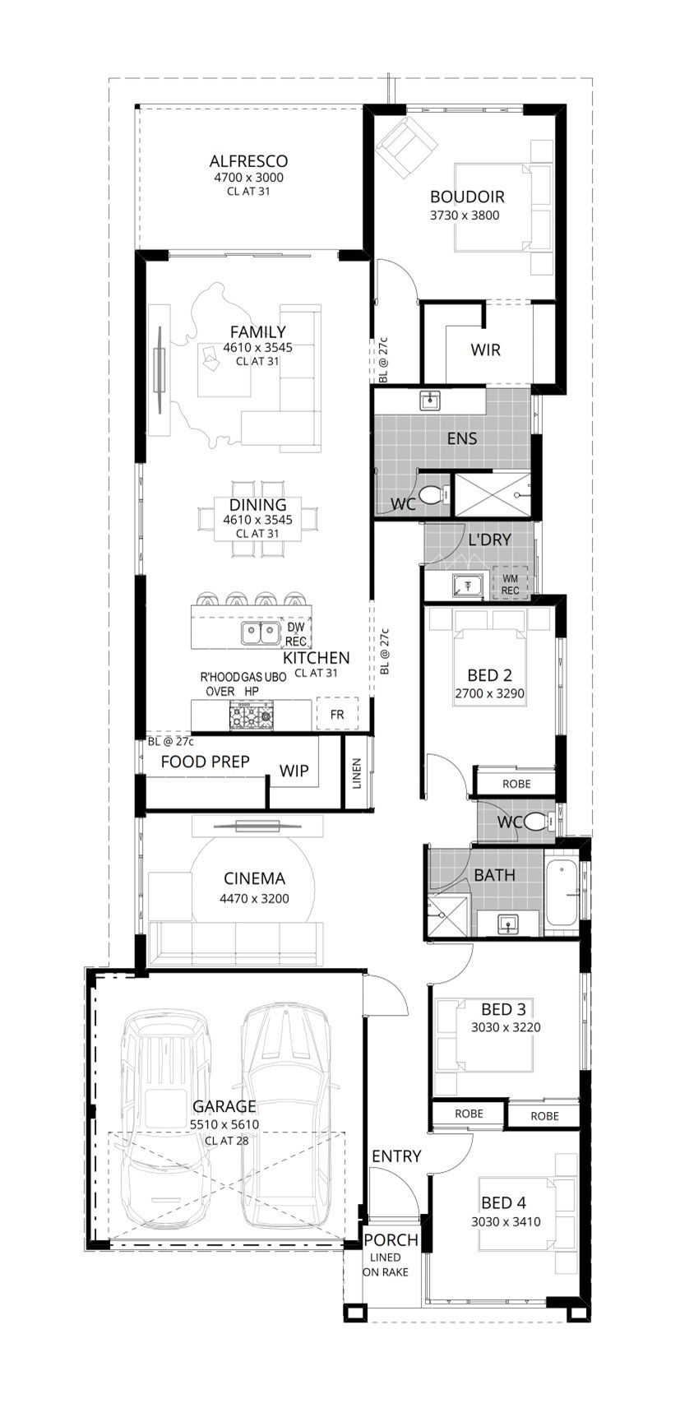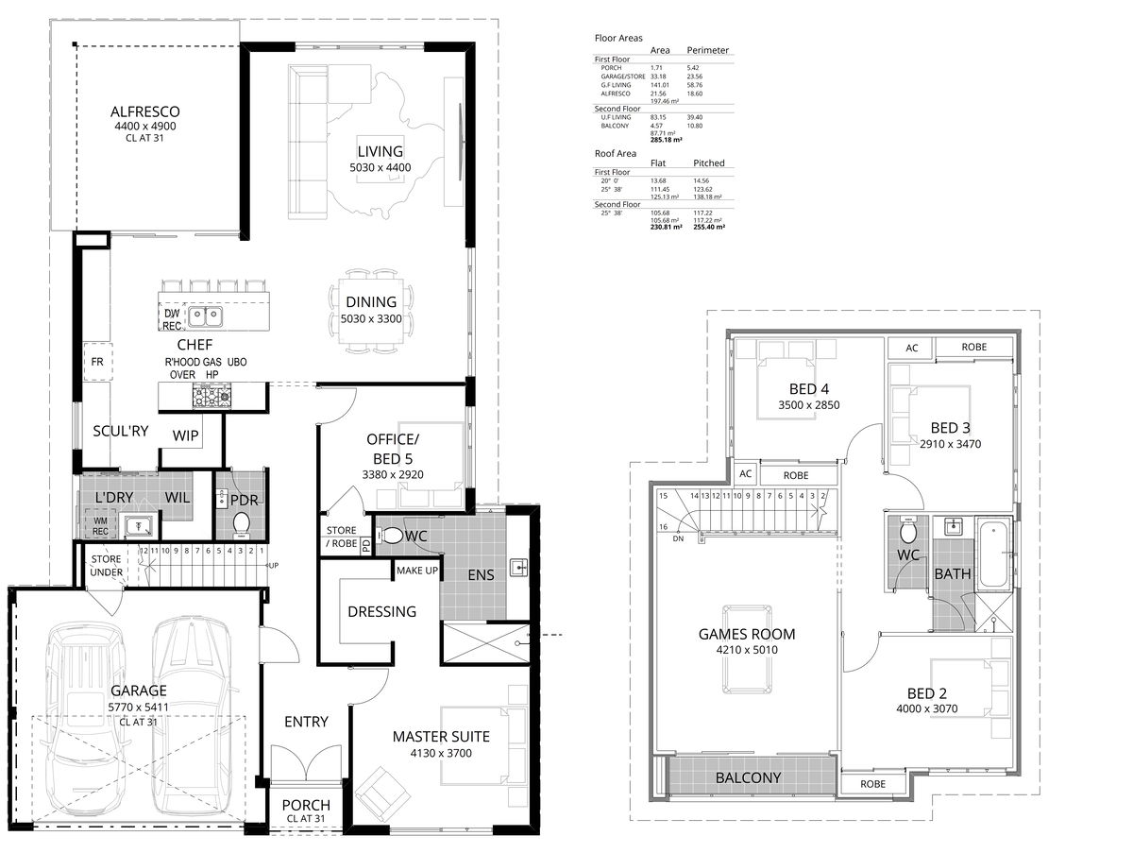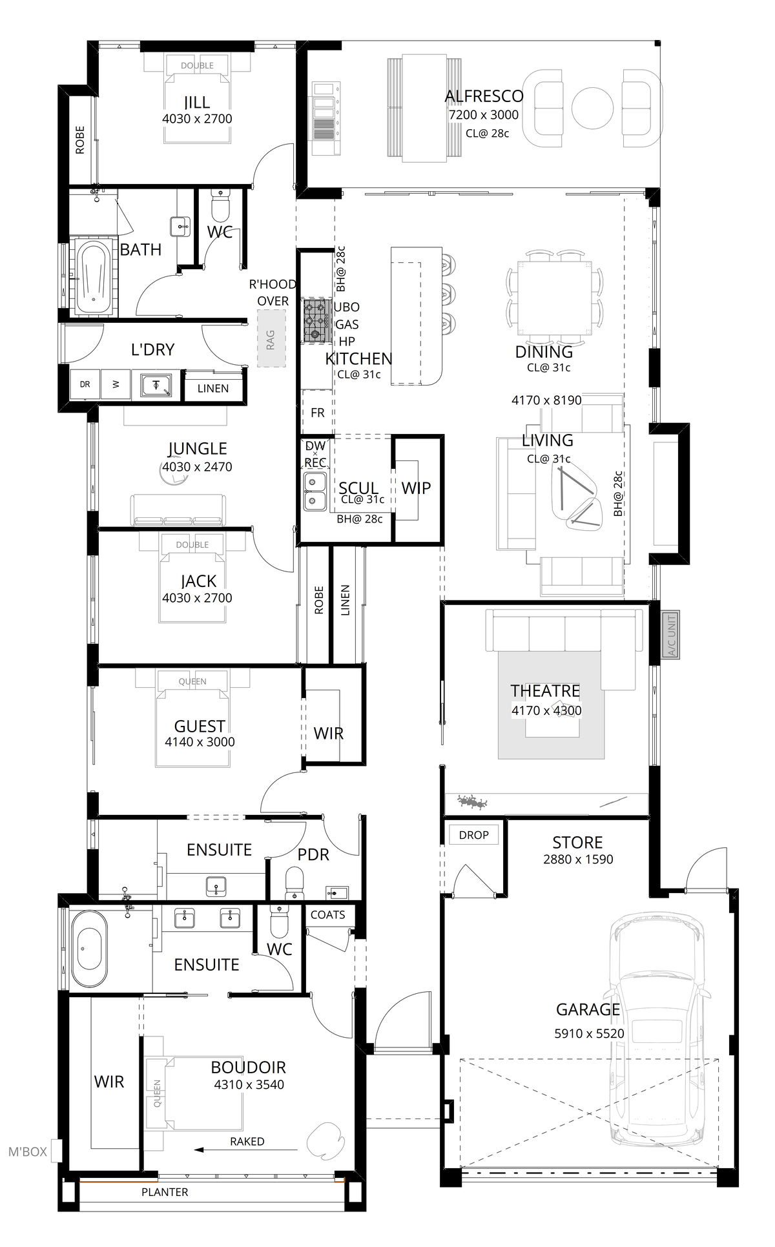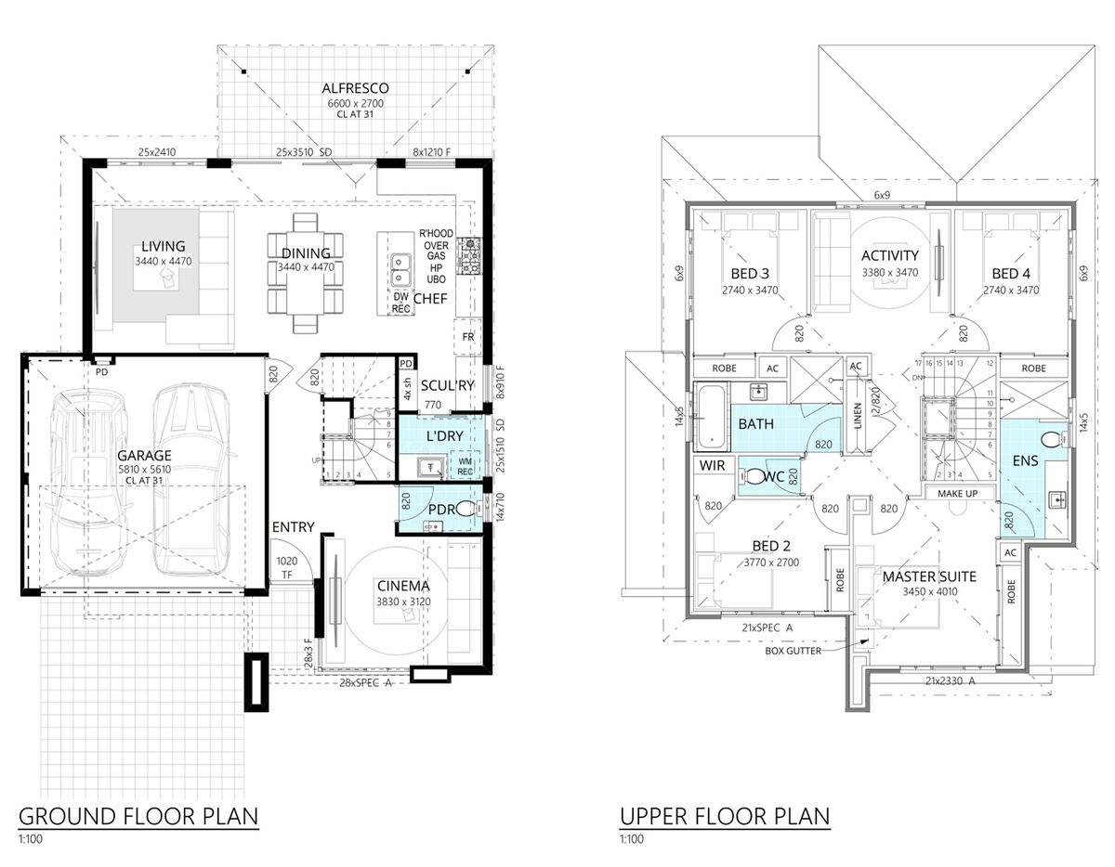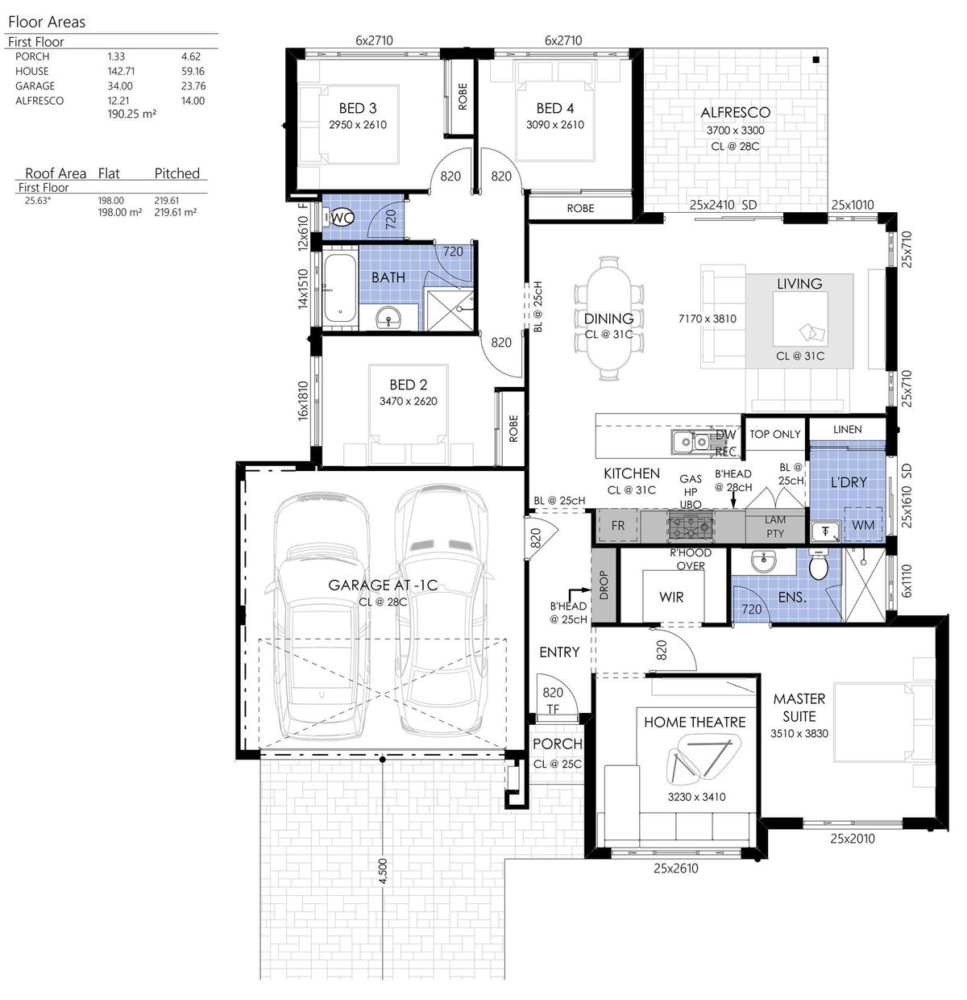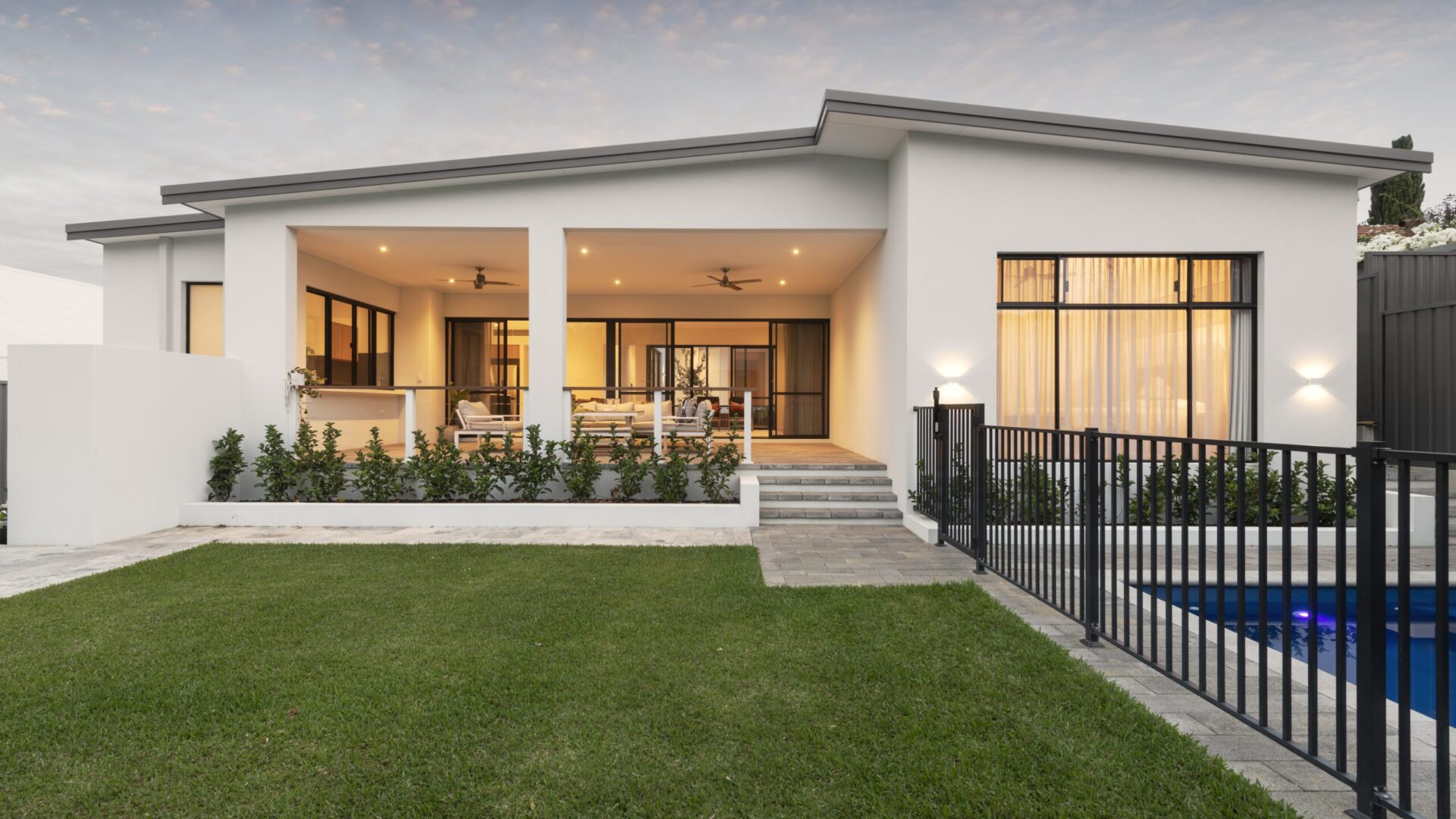
House & Land Packages in Perth
There’s nothing cookie-cutter about the way you want to live. We know you expect nothing less than functional layouts, a great location, and a funky elevation when it comes to your new home.
That’s why we’ve curated a collection of premium house and land packages in Perth, focusing on cutting-edge design in the city’s best suburbs.
Discover Your Perfect Perth Home and Land Package
Each home in our house and land collection is its own unique masterpiece, featuring a range of premium inclusions for every lifestyle. From stylish urban retreats to relaxed coastal abodes, we’re redefining turnkey homes in Perth to match your individual taste and needs.
At Residential Attitudes, we believe your home should be an extension of who you are, not a box to put your life within. Our designs embrace your history and habits, your characters and quirks, your preferences and personality—creating spaces that are unmistakably yours.
Browse our collection of house and land packages in Perth and find the home that speaks to you.
- Elevation
- Floorplan
Showing 1 - 30 of 40 packages
Can’t find what you are looking for?
Need to alter one of our designs to meet your lifestyle? Or after a bespoke home that meets all your architectural daydreams? Then, let us bring your new home vision to life! Made and designed by you with the help of our expert team, our custom homes allow you to sculpt spaces to fit your style of living or block.
