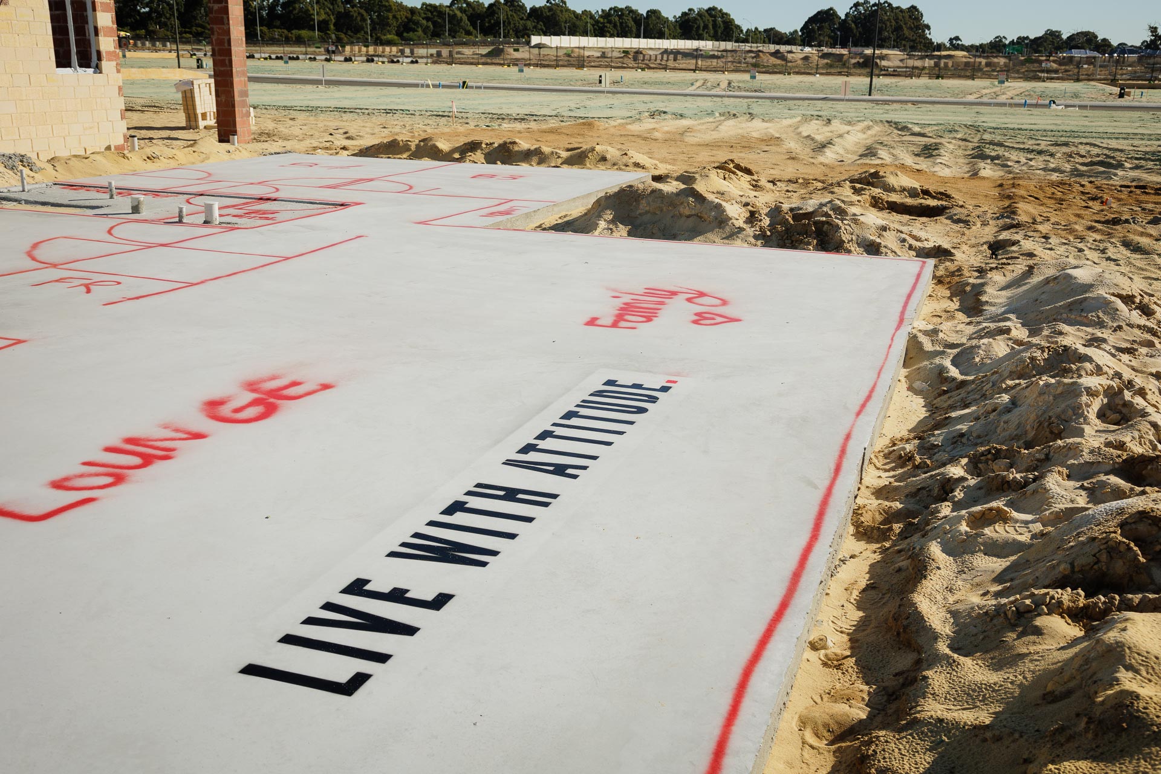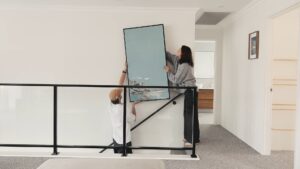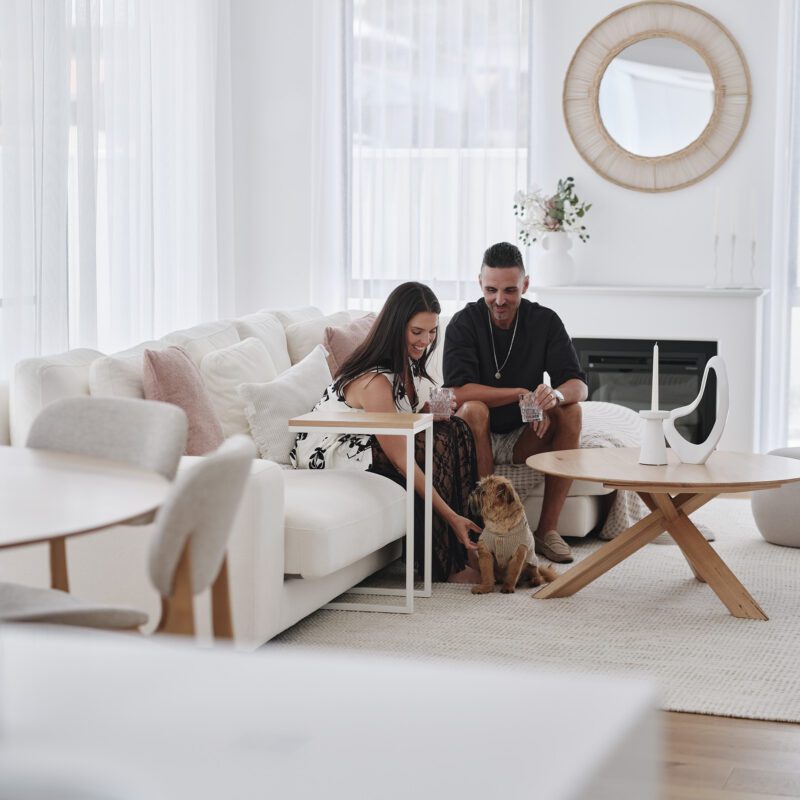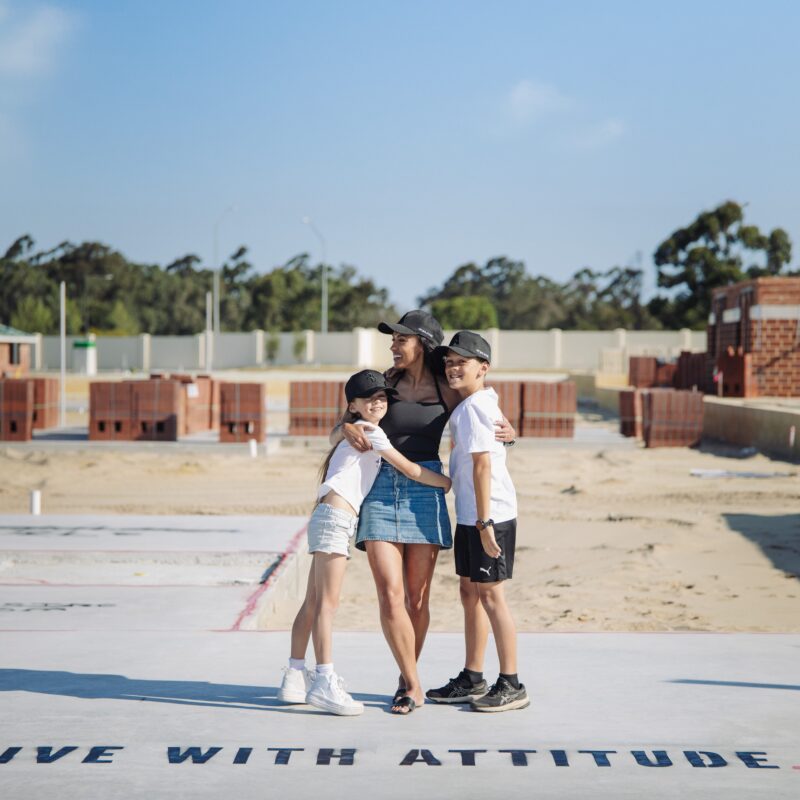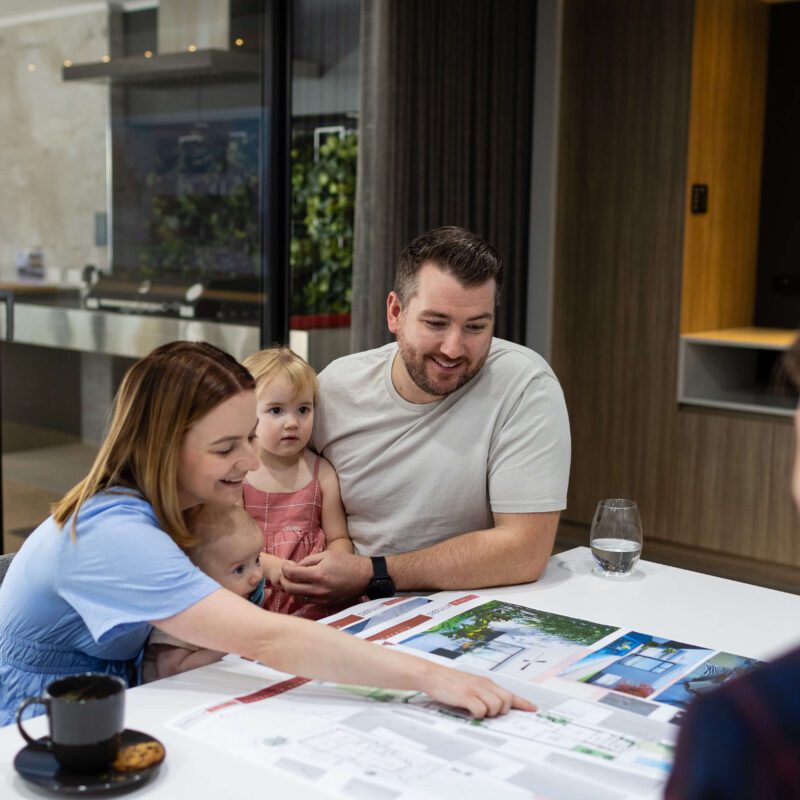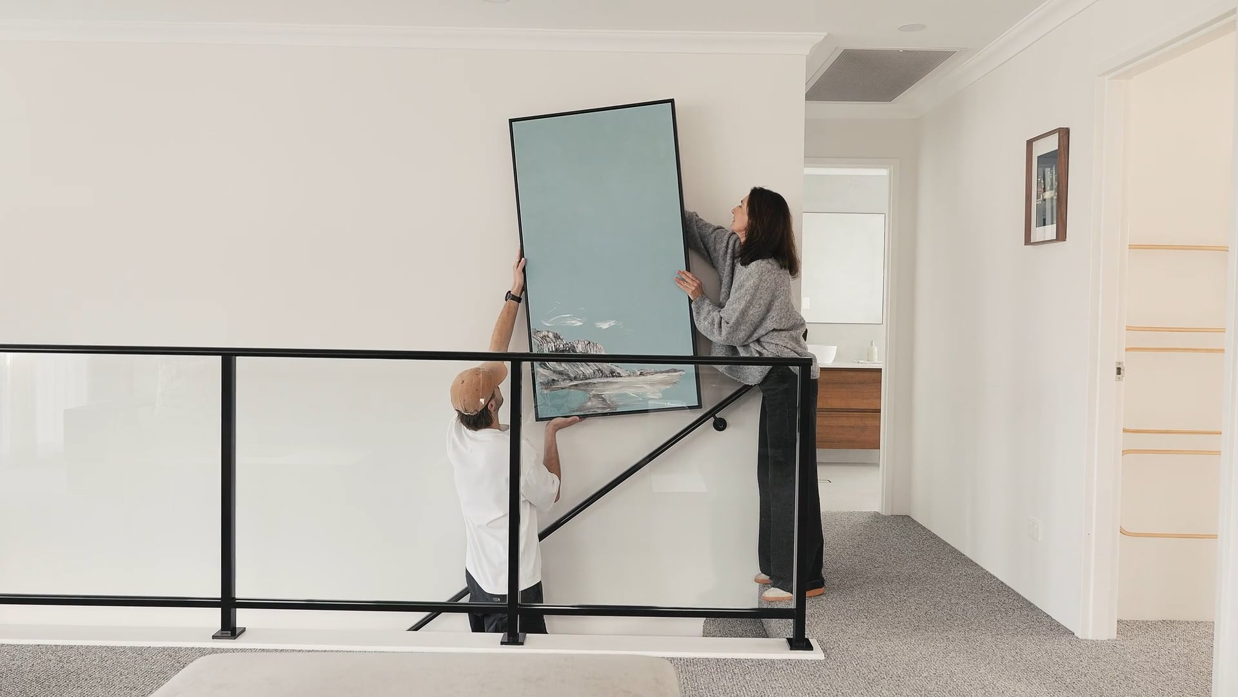
A masterpiece to call home
When Lana found a small block in Perth, she saw unlimited potential. With a family that zips between city and country life, she needed a clever four-bedroom home that could keep everyone happy. As an artist, Lana also dreamed of turning her new home into a living gallery, where every wall could frame one of her stunning paintings.
“I love painting, drawing, a lot of different creative ideas,” she says. “I knew that we’d have some walls and I could just go for it.”
Coming from a farm, the family were used to having room to spread out. They wanted to bring the same sense of freedom and outdoor life to a much smaller footprint. Our team came to the drawing board and delivered a home that ticks all the boxes.
“In our wildest dreams, we never thought we’d get a new house, and we wouldn’t have if it wasn’t for Residential Attitudes.”
The bright, open-plan layout has more than delivered. With three outdoor spaces and two indoor living areas, this family can spread out or come together whenever the mood strikes. Plus, Lana is able to reinvigorate the space by swapping out artworks, creating a dynamic, ever-evolving backdrop of shifting colour and expression that is unique to their home.
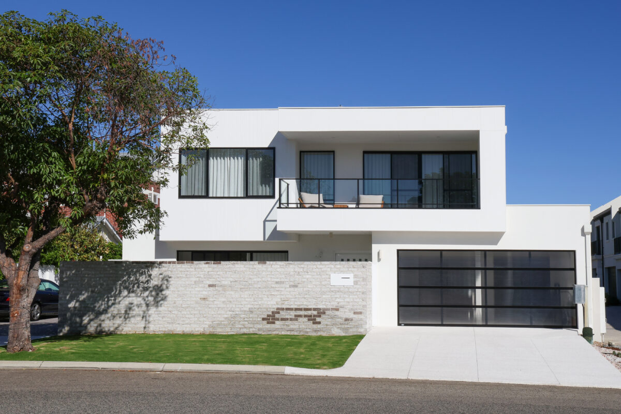
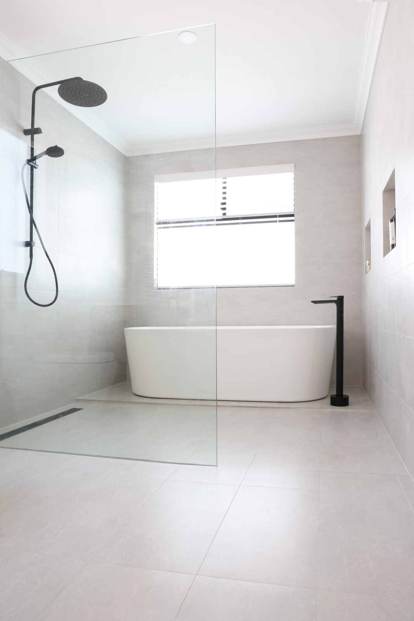
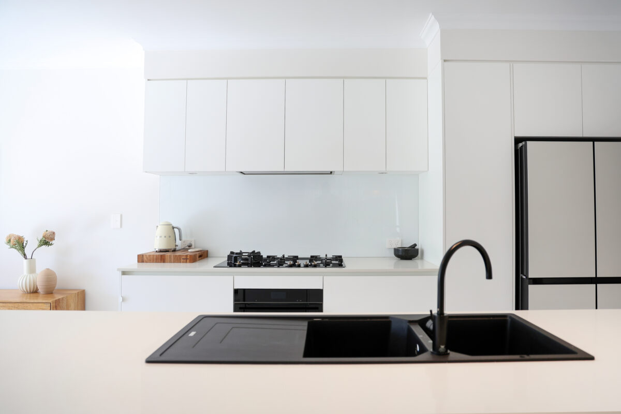
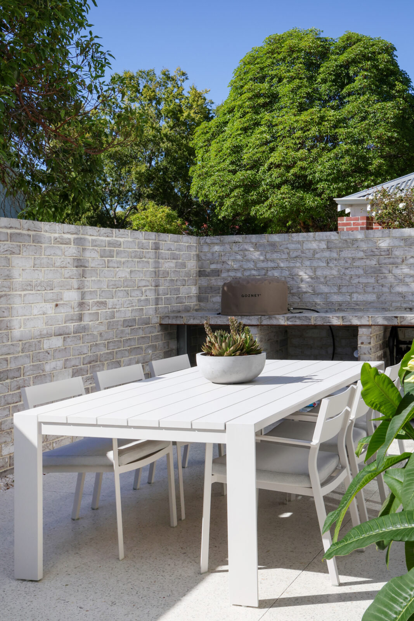
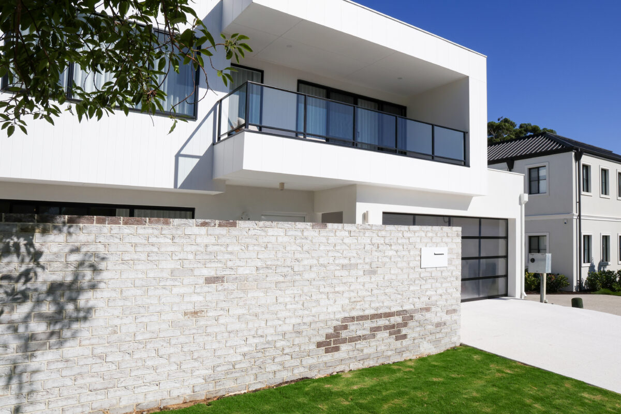
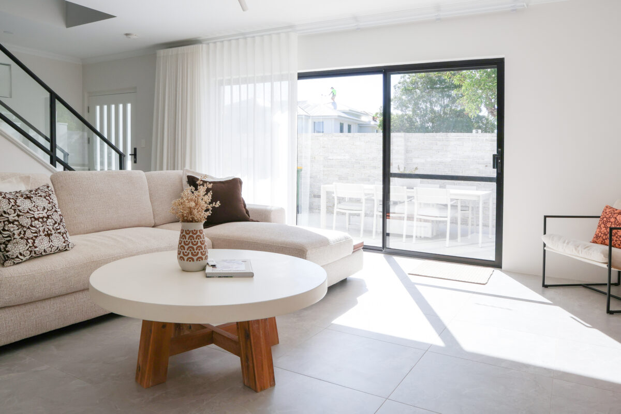
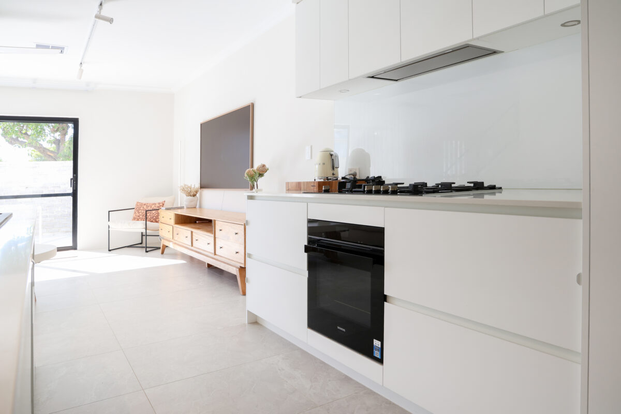
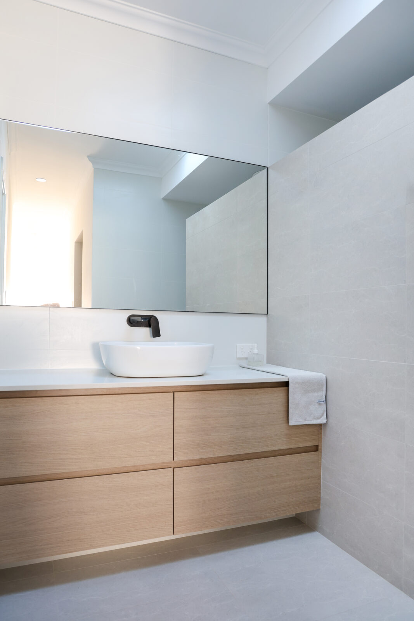
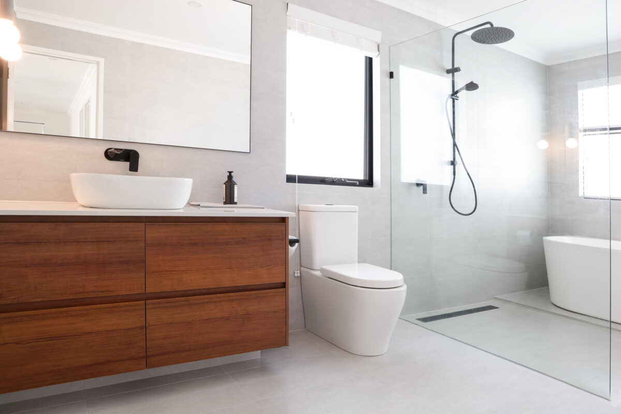
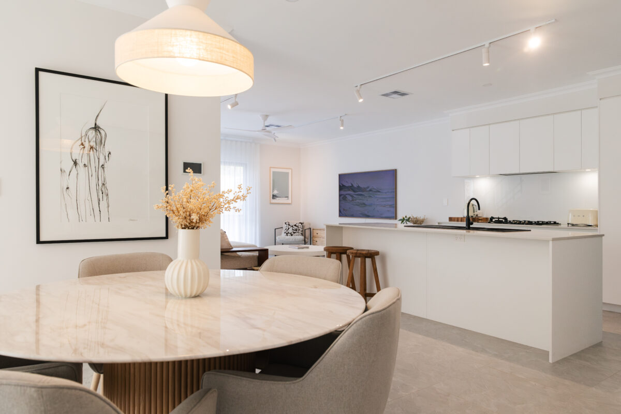
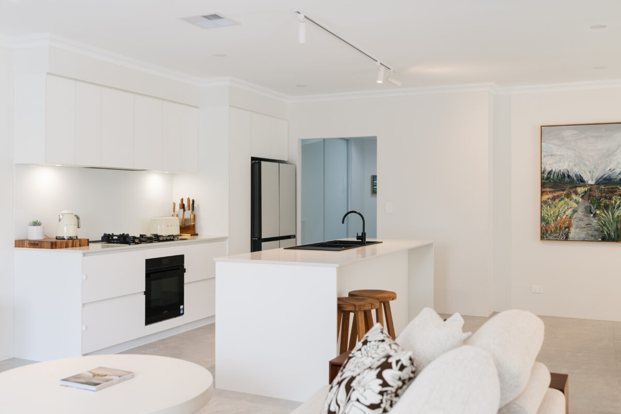
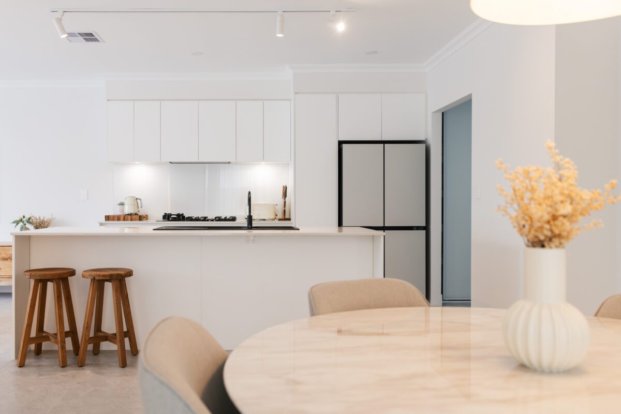
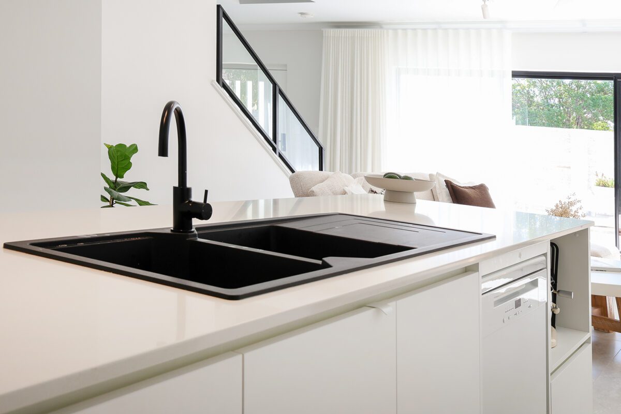
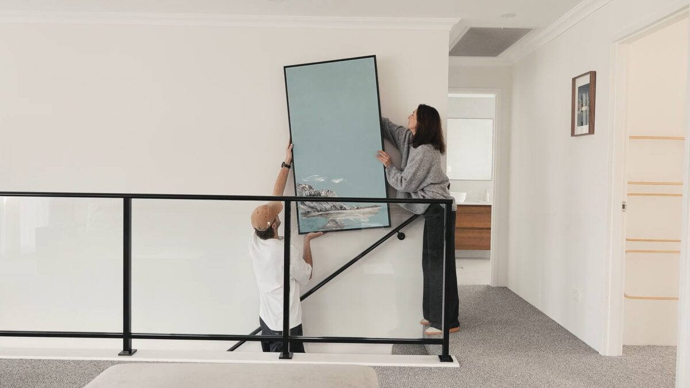
We never thought we’d get a new house, and we wouldn’t have if it wasn’t for Residential Attitudes.
If you’re ready to chat, we’re ready for your story
