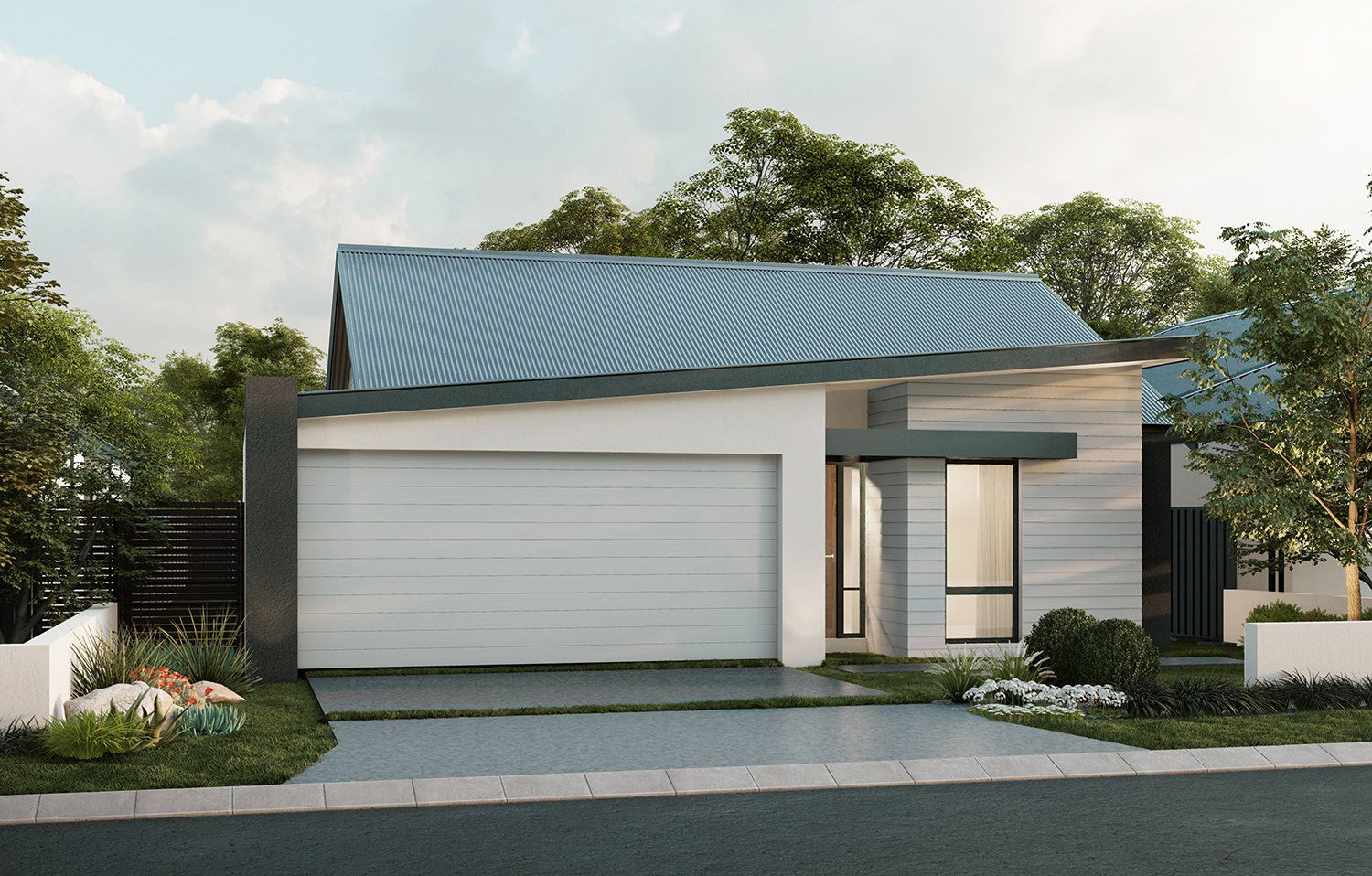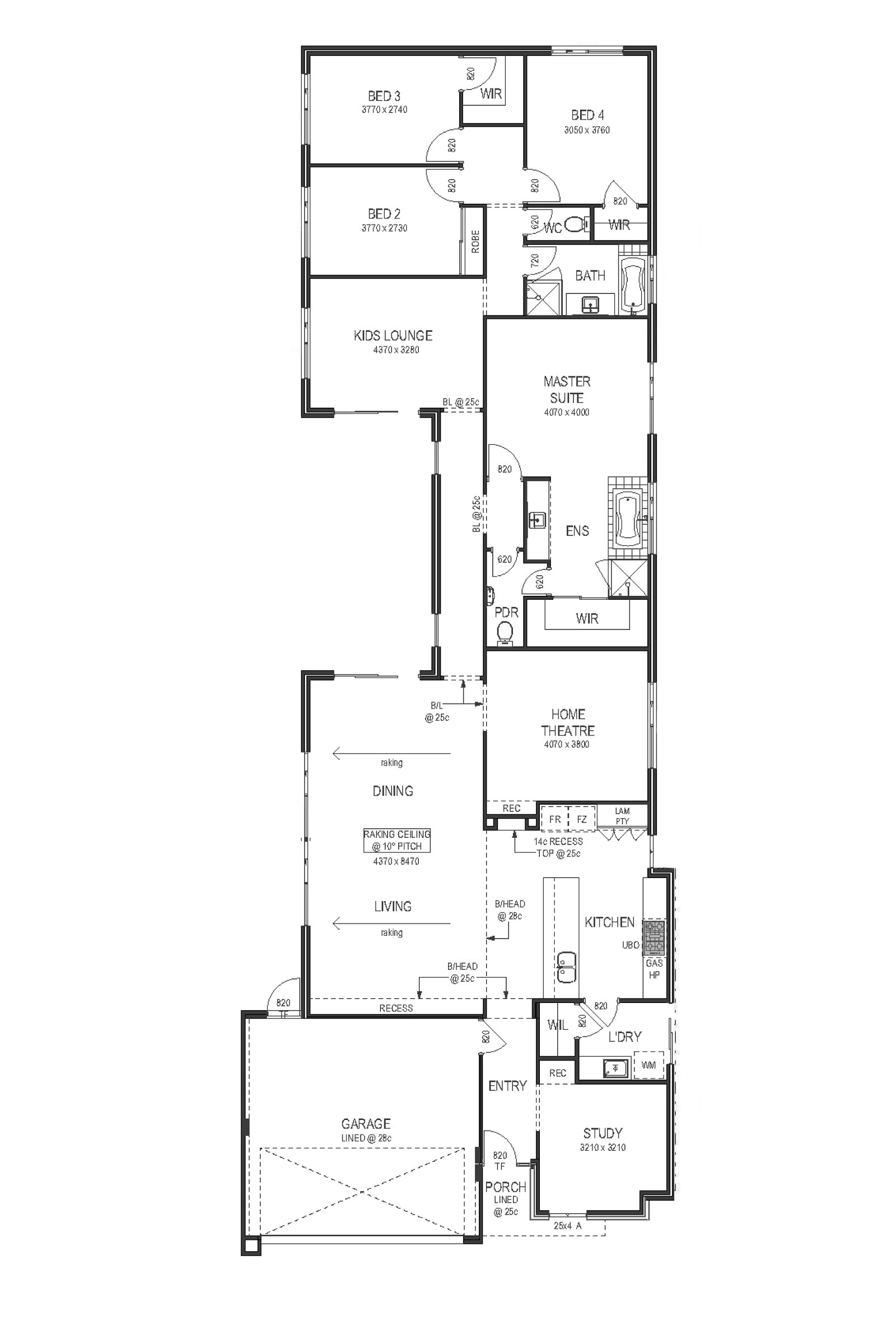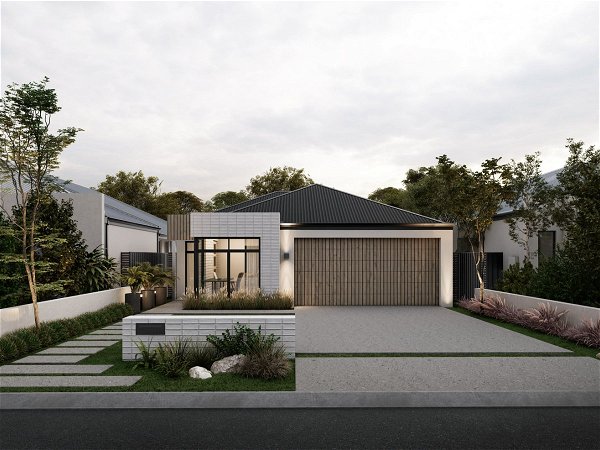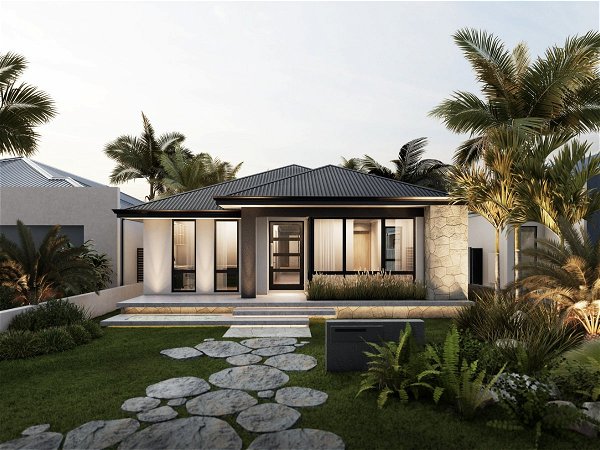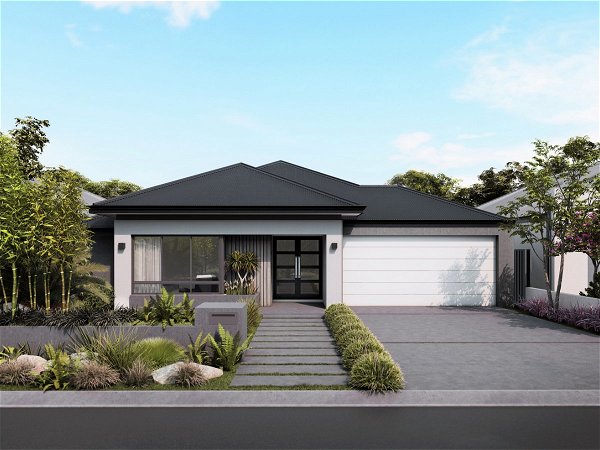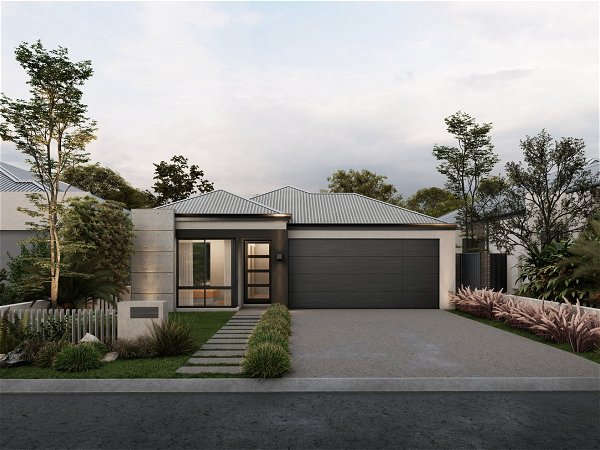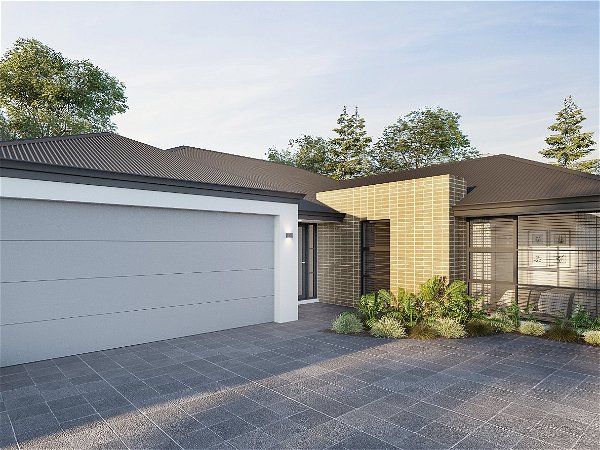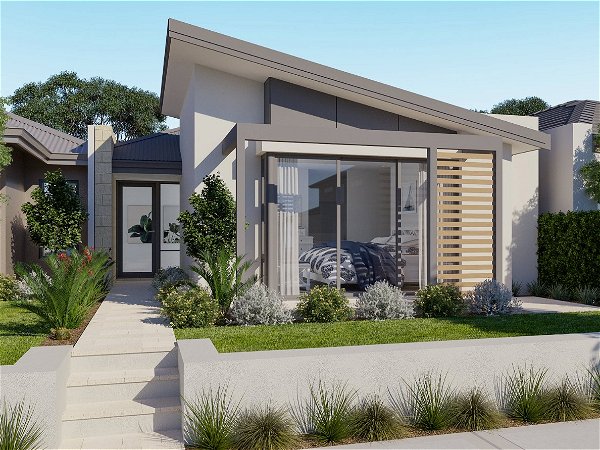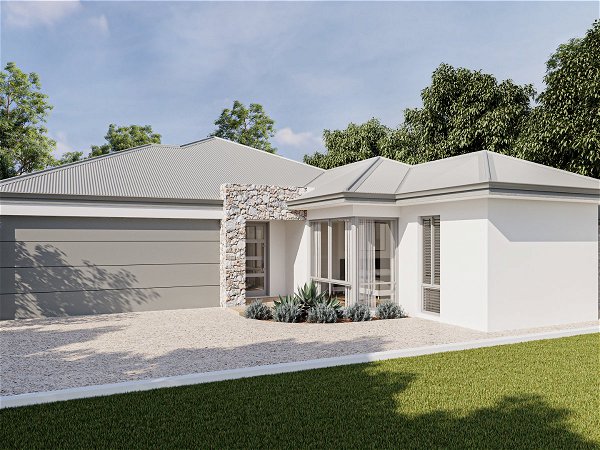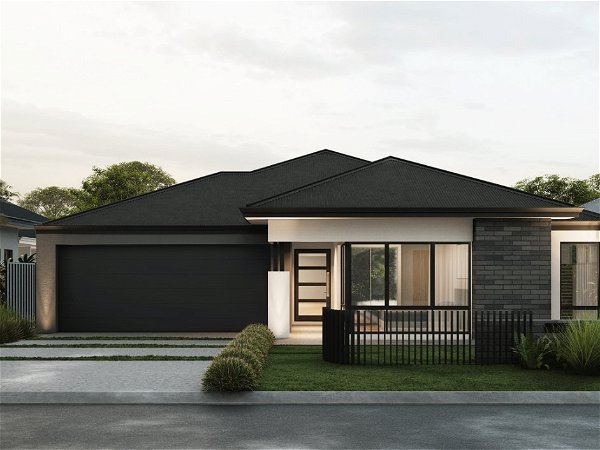Wedged Metal
Interesting angles
- 4
- 2
- 2
- 12m
Sparks will fly as the two roof planes in this home collide.
You’ll see the adoption of both a skillion and traditional pitch in this incredibly modern elevation that will make this 4-bedroom, 2-bathroom home stand out from the rest on the street.
An entertainer’s dream with an inviting entry, splitting the garage and study, leading into the wide-open space living area. With the kitchen just off to the side, you won’t miss any of the action while cooking in your chef’s kitchen. The home theatre provides a space to unwind and relax while watching tv.
Each of the bedrooms are located at the rear of the home, a clever design really utilising the space to maximize your family lifestyle and perfect if you live on a busy street or area and want to get away from any potential noise out front.
The children can retreat to their own loungeroom and share a family bathroom. The master suite is truly impressive with the resort style open ensuite with bathtub and double sized vanity which lead through to your walk-in robe making getting ready in the morning a breeze.





