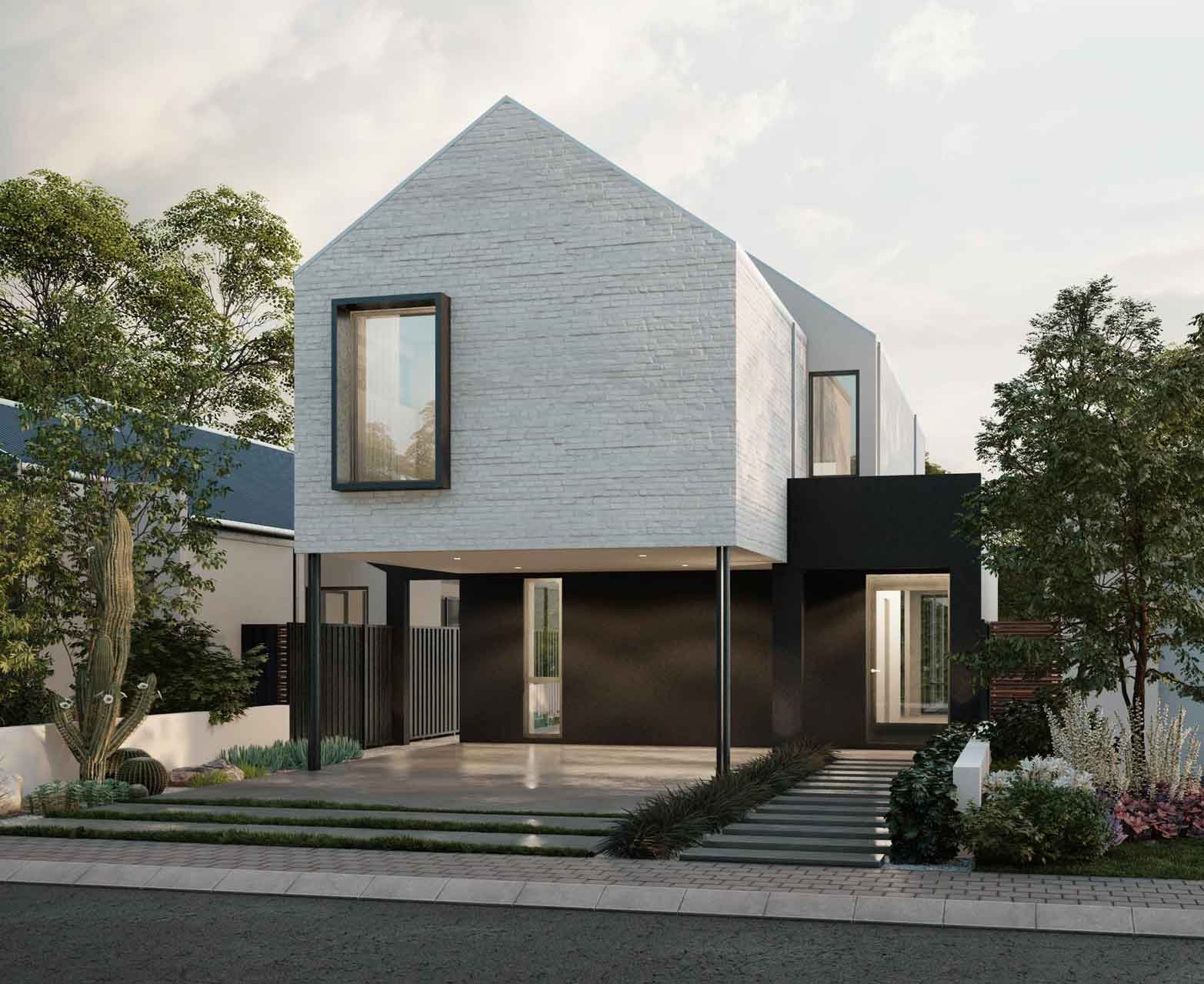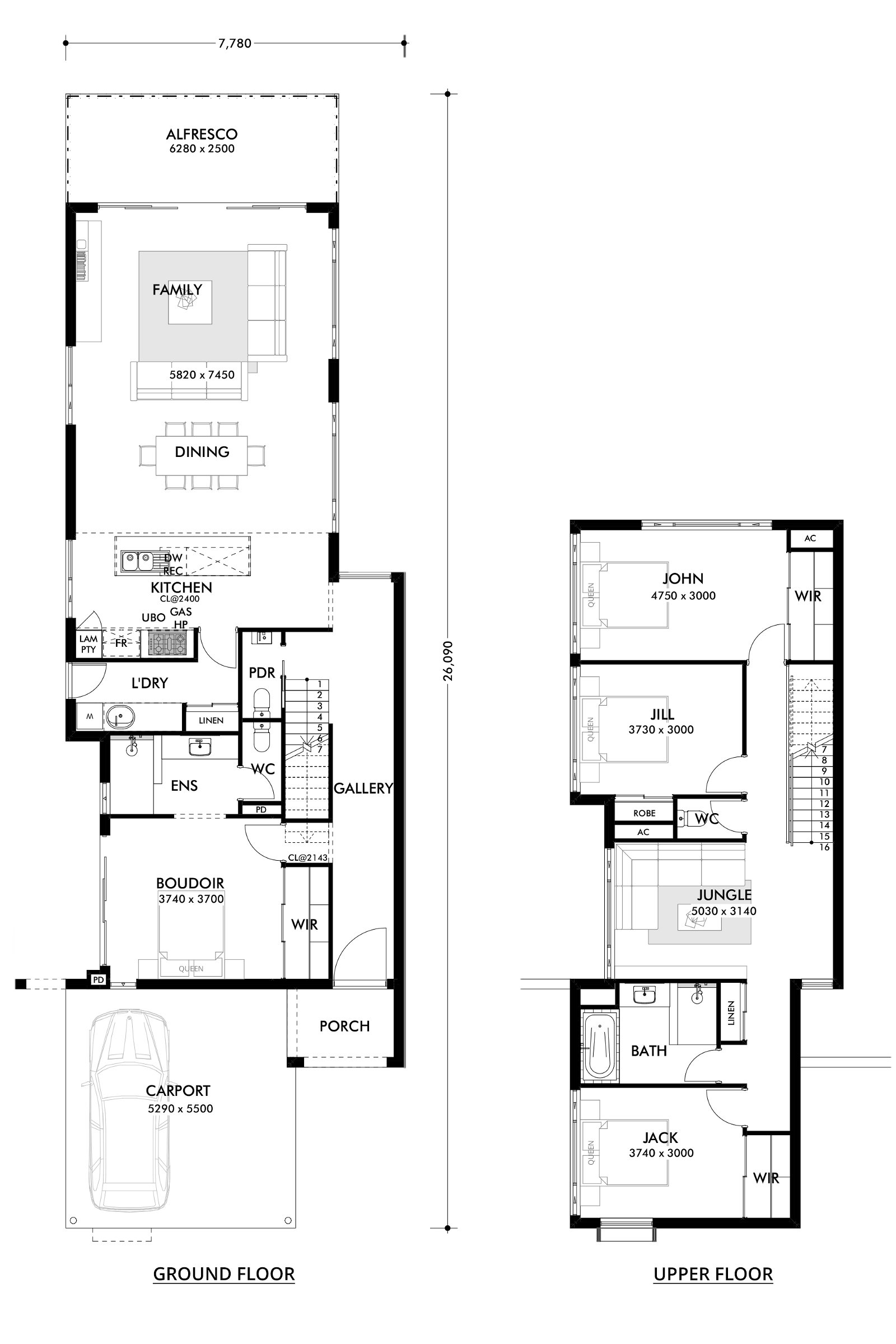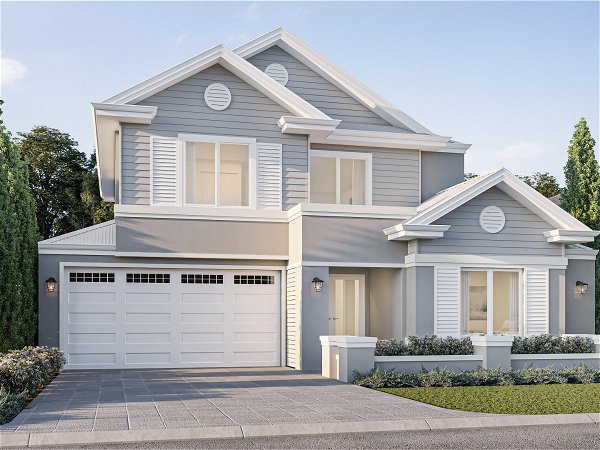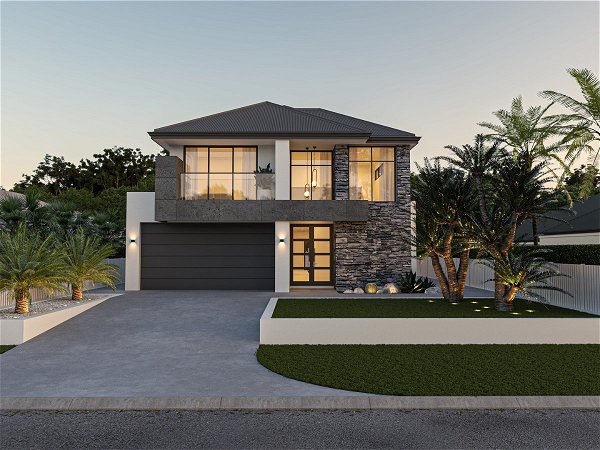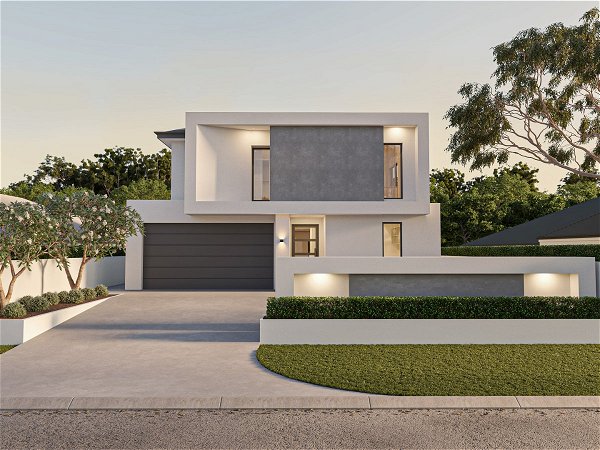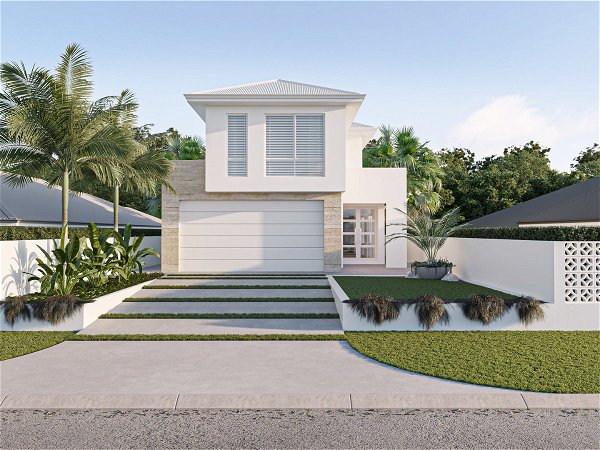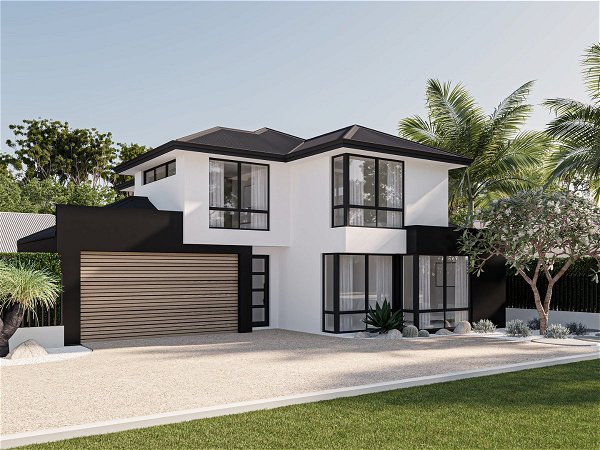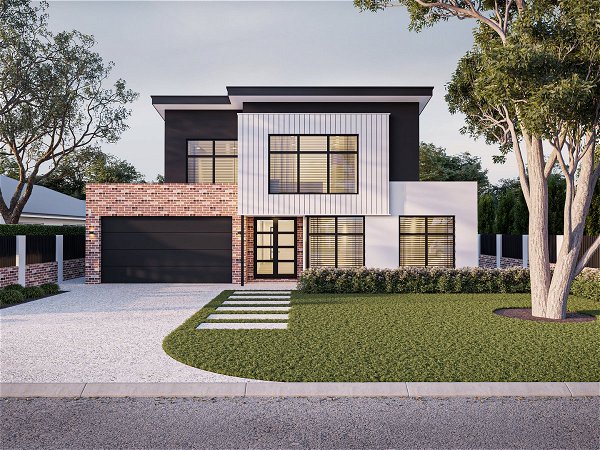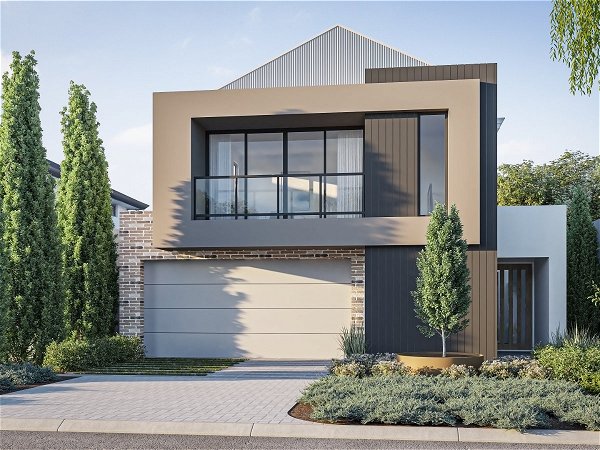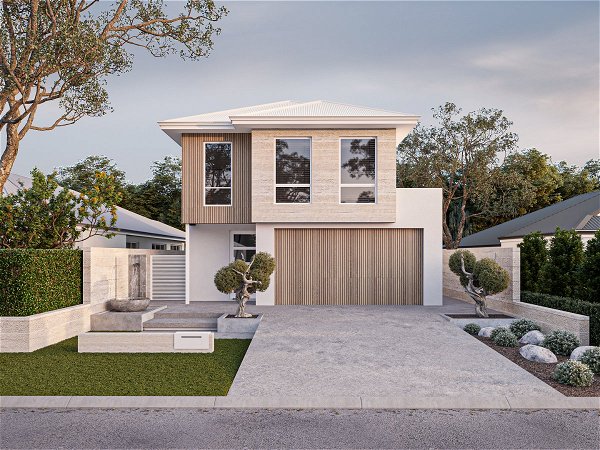Topdeck
Life is like a box of chocolates
- 4
- 2
- 2
- 9m
Our Topdeck design calls for a cheese and chocolate fondue! The sleek and modern, yet understated design is inspired by Nordic style architecture.
You’ll be yodeling from the moment you set your eyes on the clean finish and vertical cladding accentuating the gabled roof, creating a modern yet traditional look. Topdeck will fit seamlessly into any streetscape in Perth for decades and decades to come.
Inside, you’ll find the generous free-form living/dining space spills naturally onto the alfresco, making this an ideal home for entertainers. Upstairs, three large rooms for the kids and a jungle area give everyone in the home their own sense of privacy and space.





