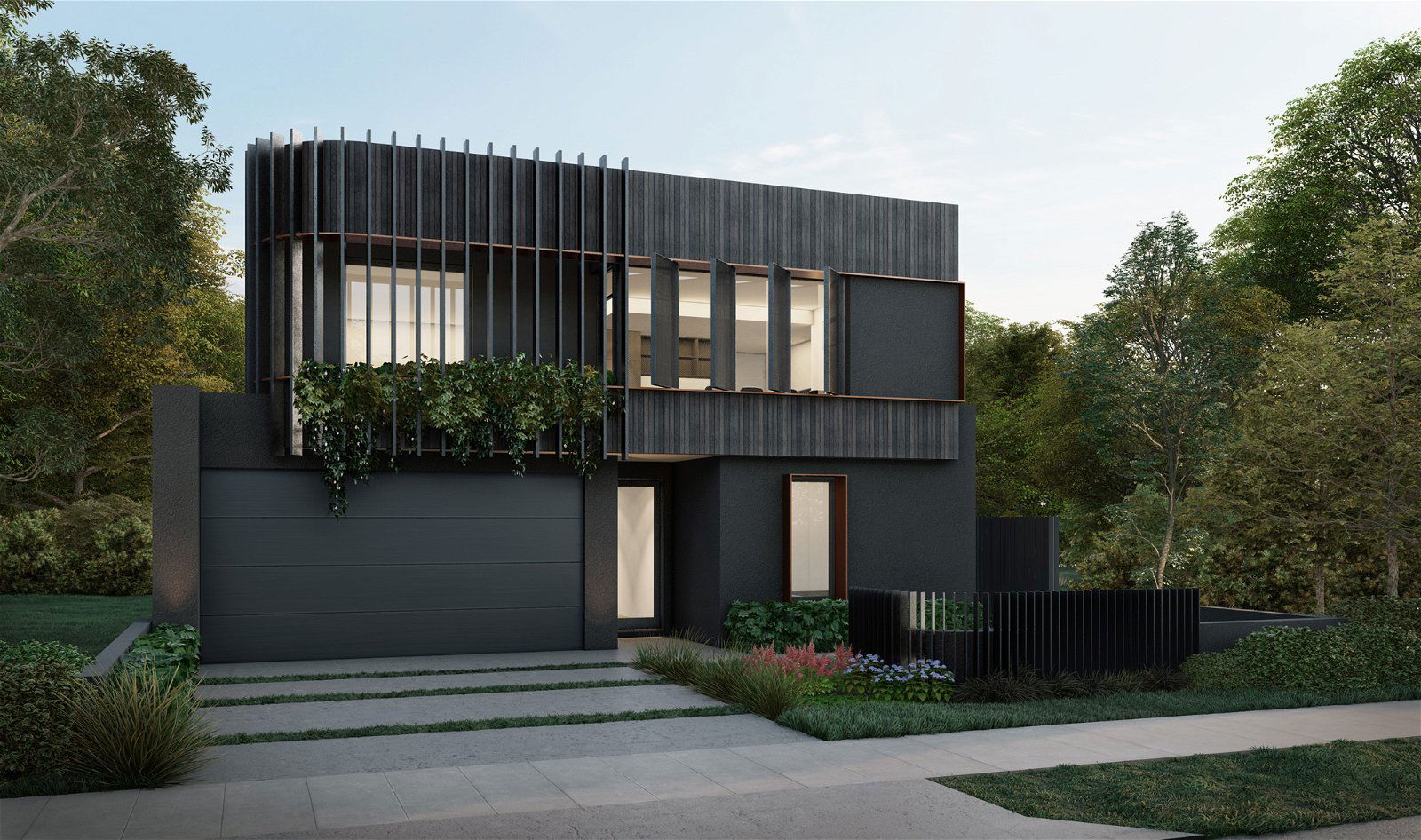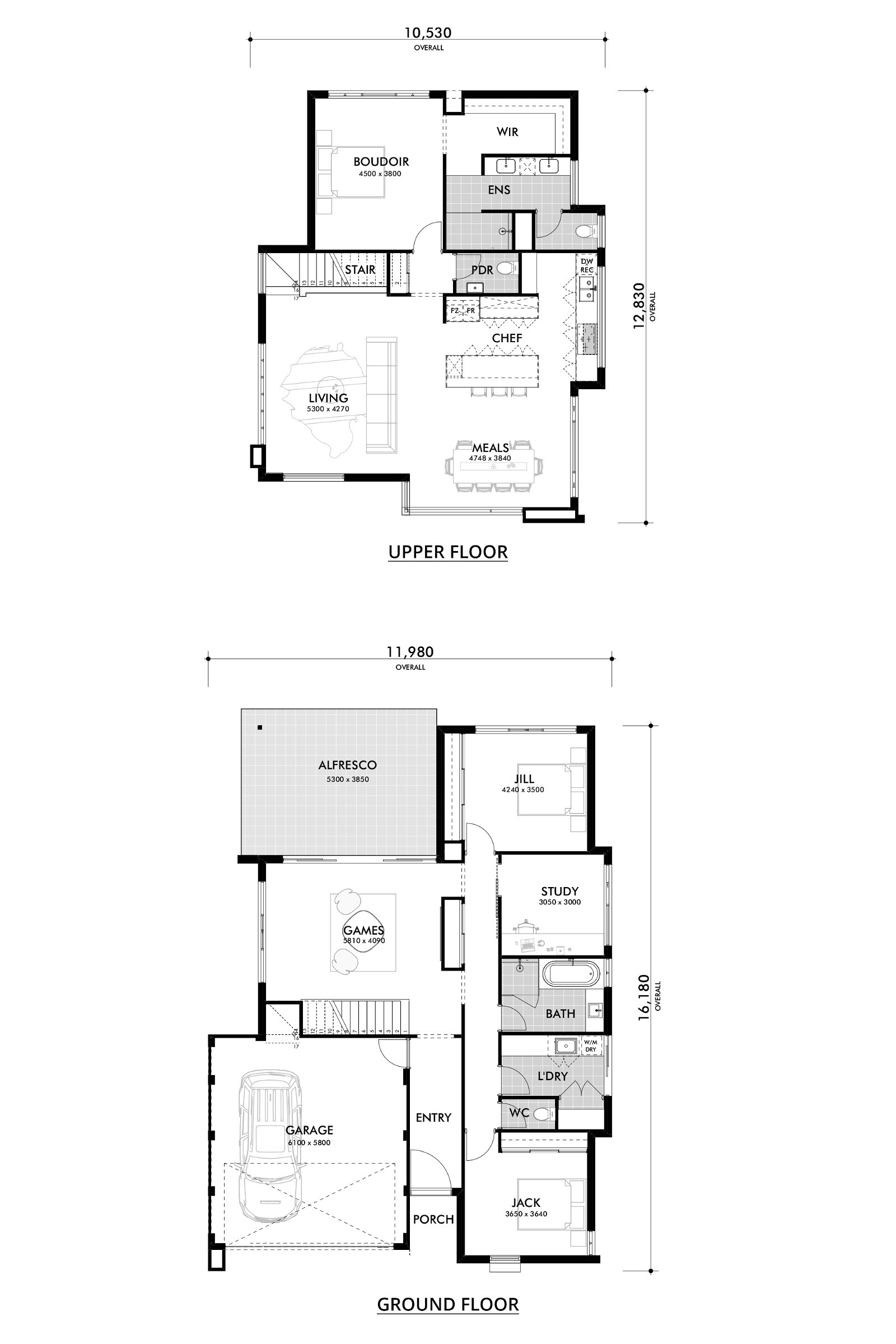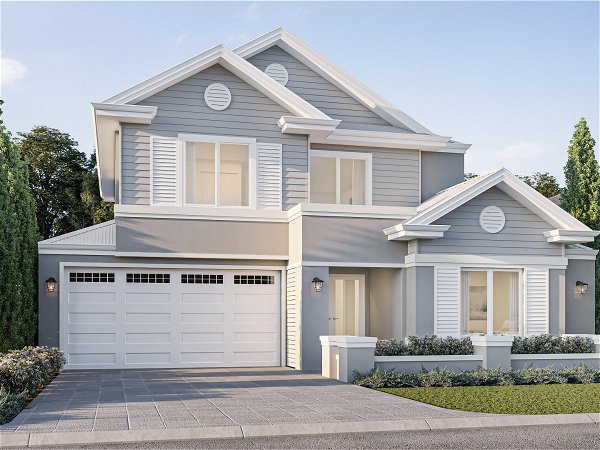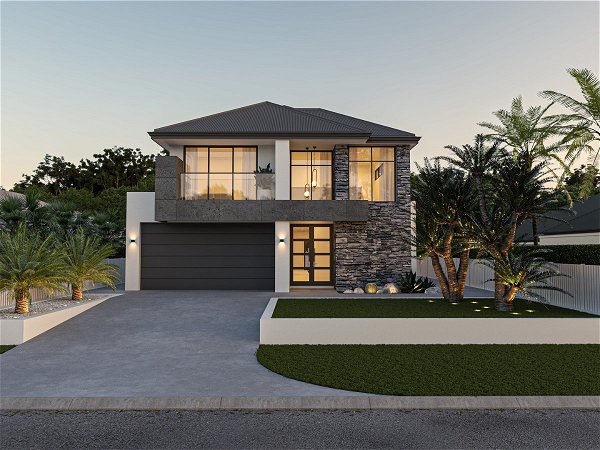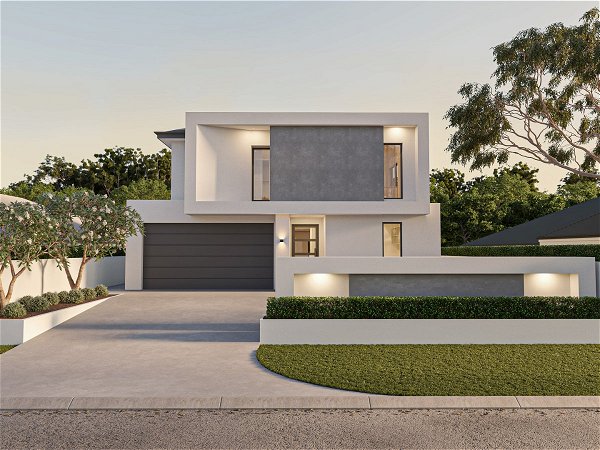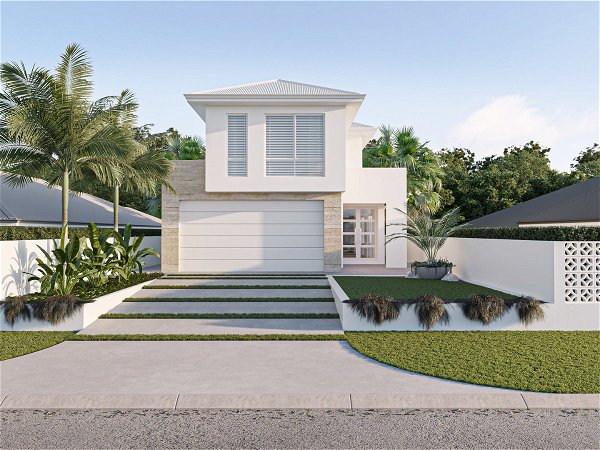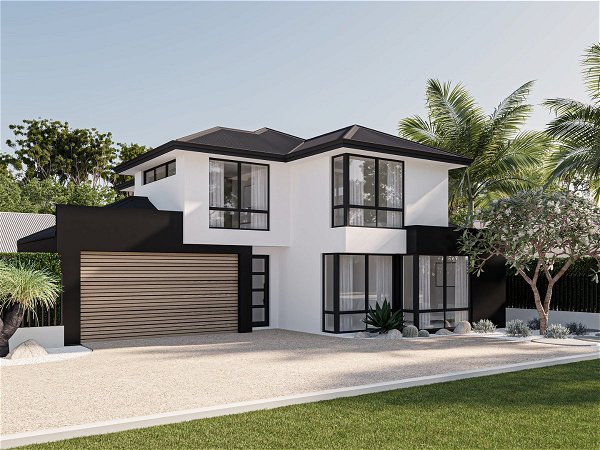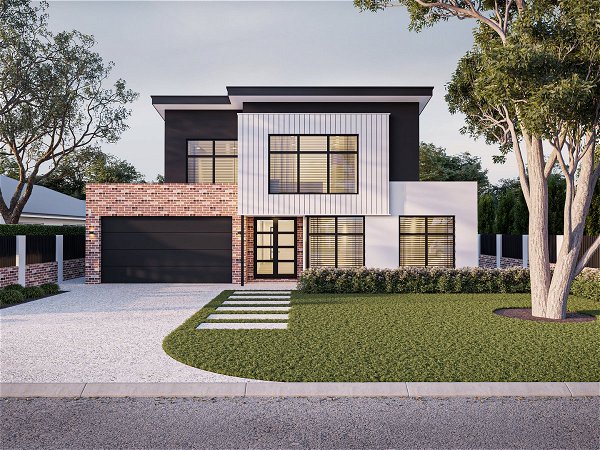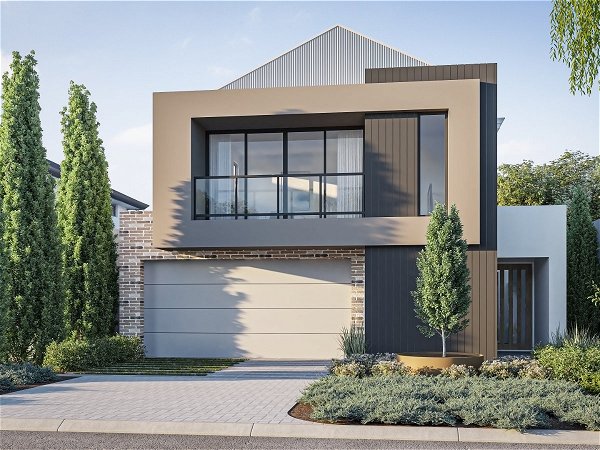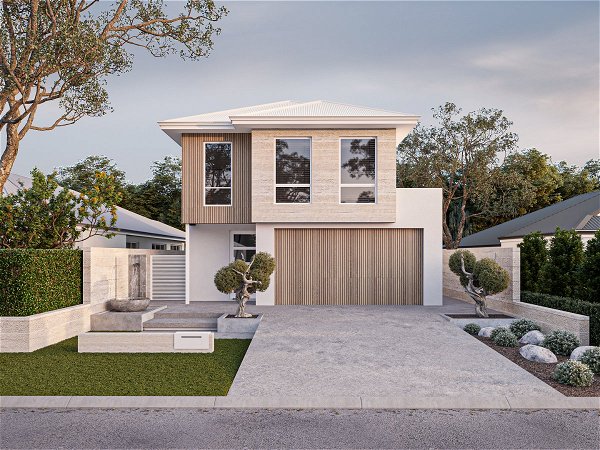The Upside Down
A new dimension of living!
- 4
- 2
- 2
- 13.5m
Breakthrough the barriers of traditional home design and step into a new dimension of living! The Upside Down, albeit somewhat mysterious, makes perfect sense when capturing an ocean view, taking advantage of a tree canopy view or elevating your home to get a different perspective.





