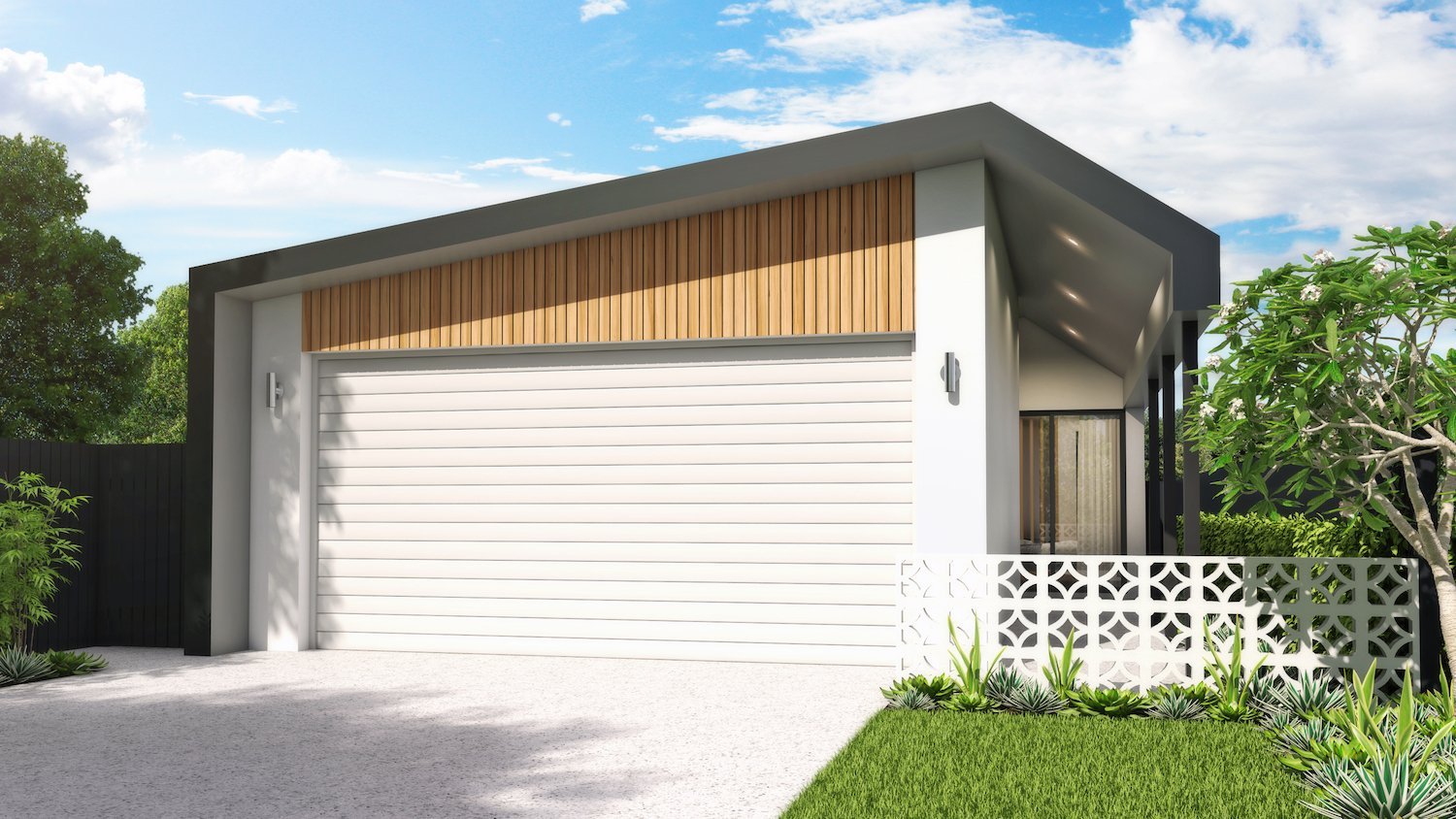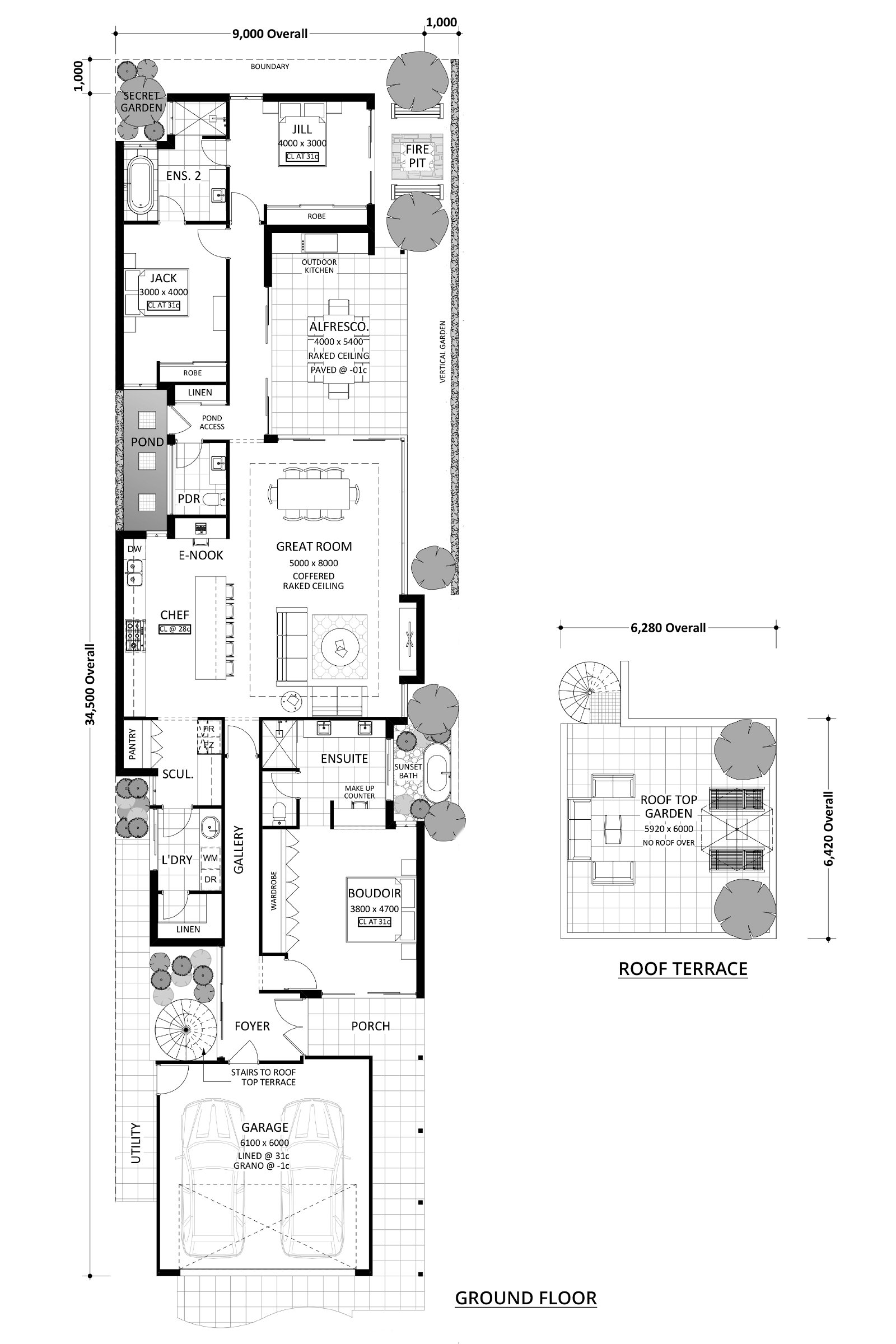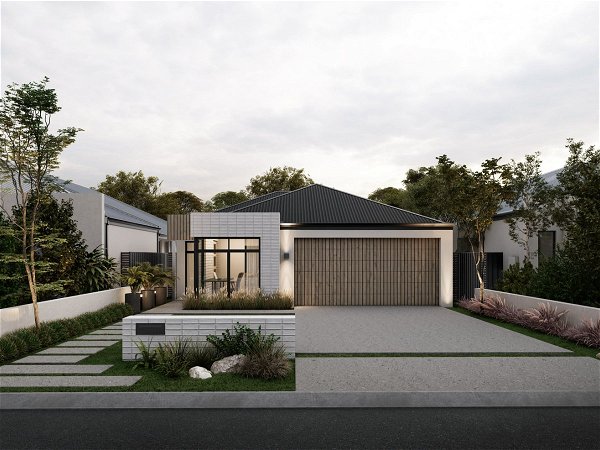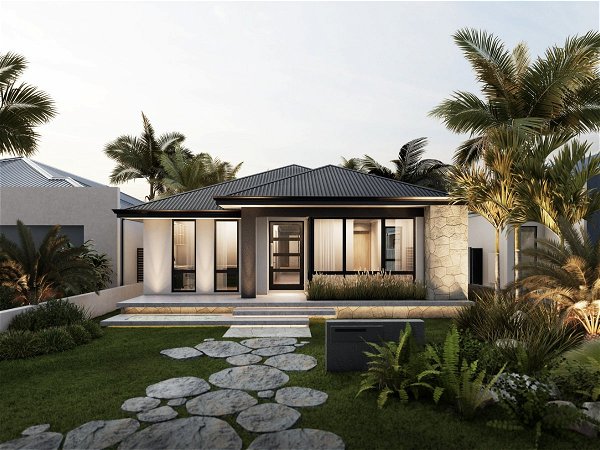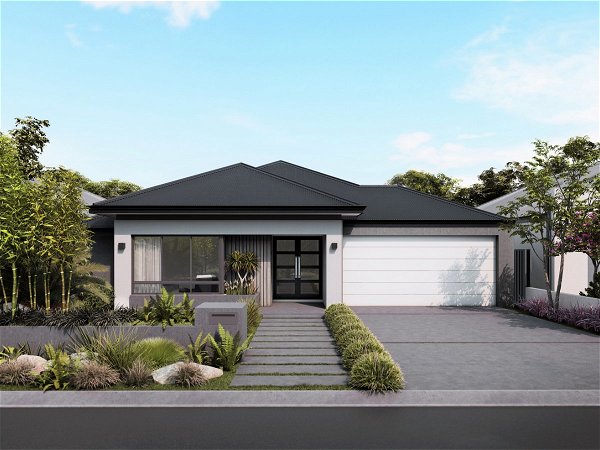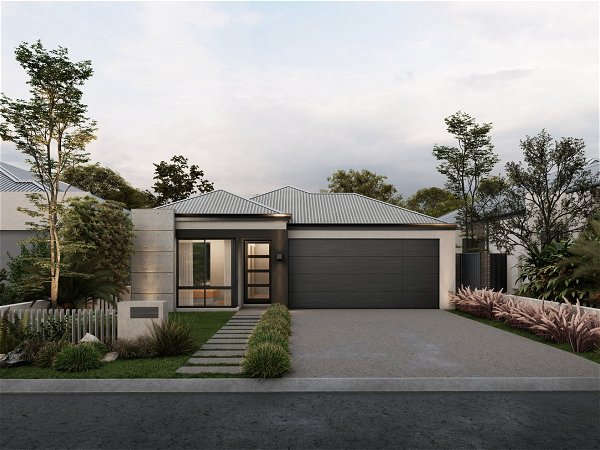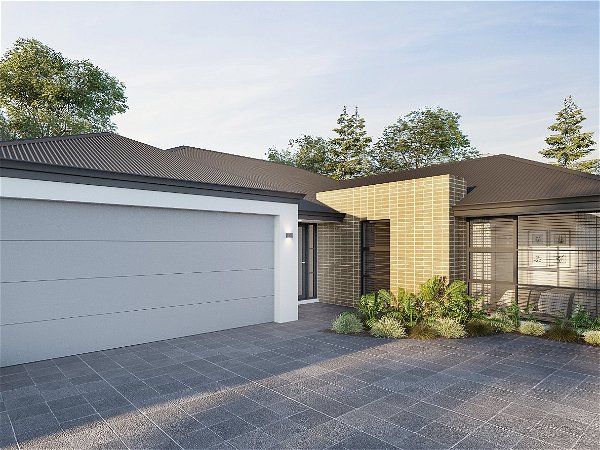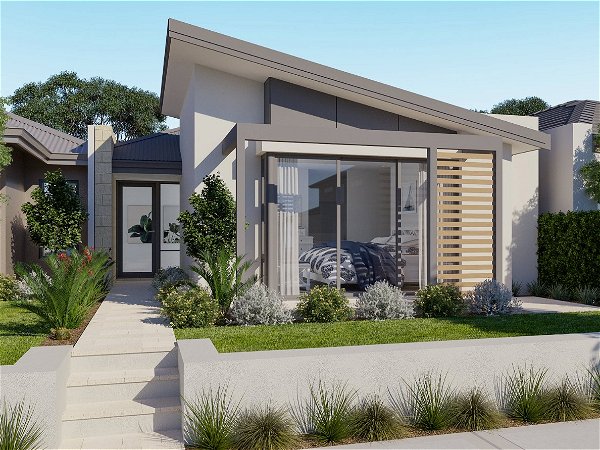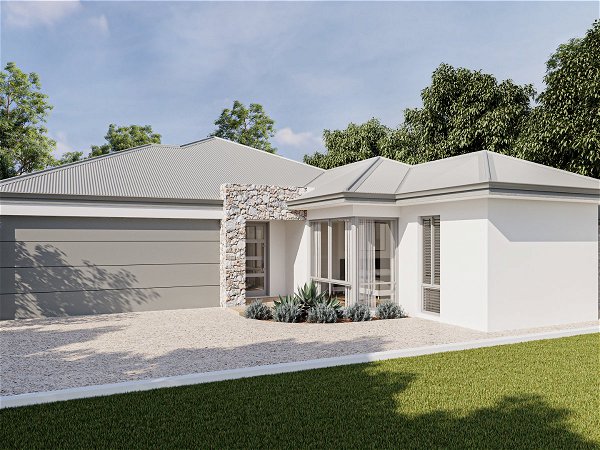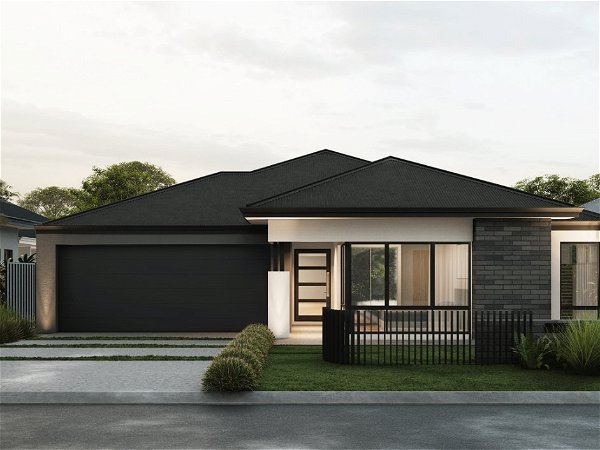Solna
Scandinavian Barnhaus
- 3
- 2
- 2
- 10m
Nothing puts a person in the holiday mood more than a luxury villa.
Creating the essence of resort-style living with modern architectural styles and elements of villa design we give you ‘The Solna’.
Featuring a luxurious private sunset bath, fire pit and plenty of space for socialising you’ll feel like you are constantly on holiday.
- Large secluded master bedroom retreat with outdoor bath
- Spiral staircase leading to private rooftop garden
- Free-form living and dining connects to the alfresco, bringing the outside-in
- Koi pond
- Kids wing towards the back of the home with a shared ensuite





