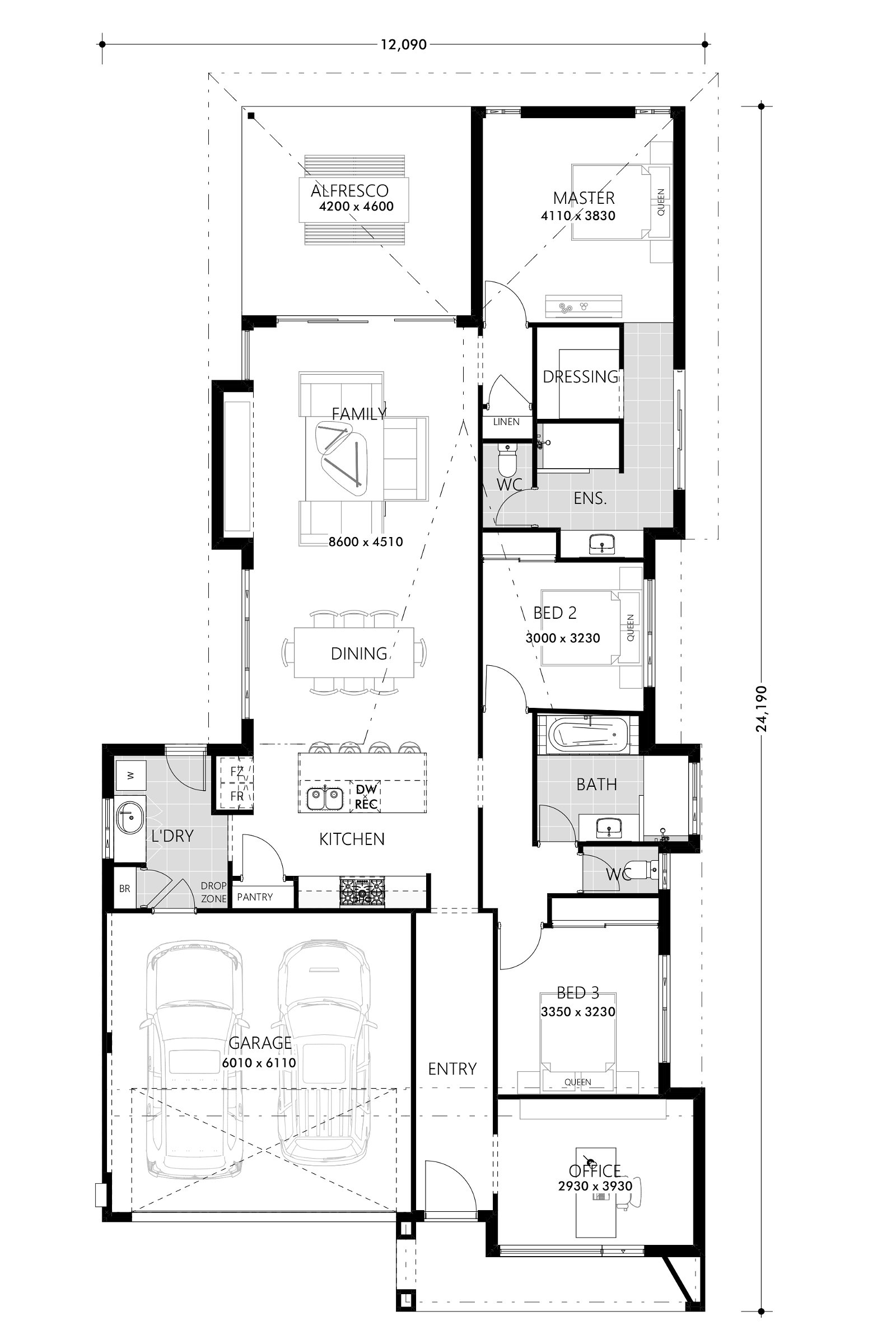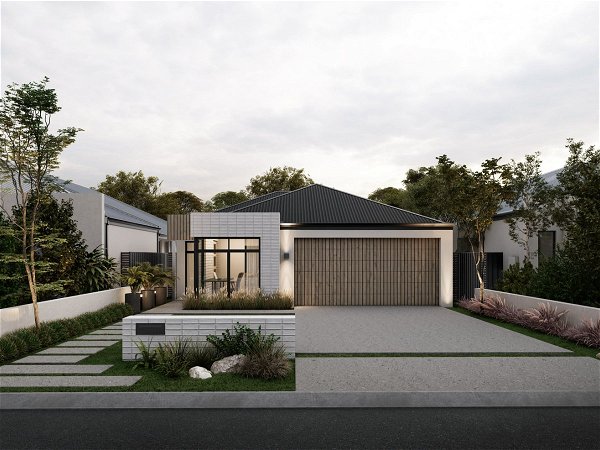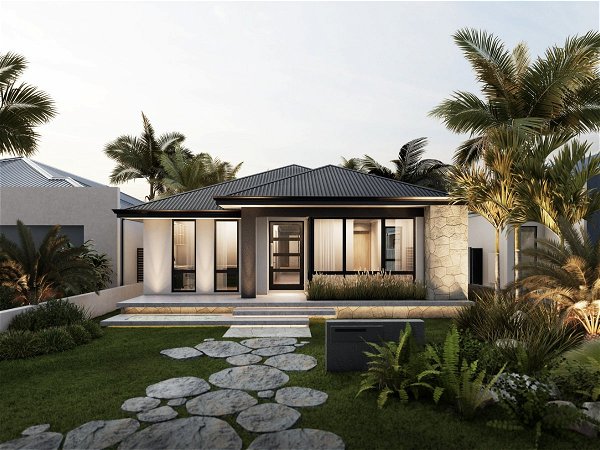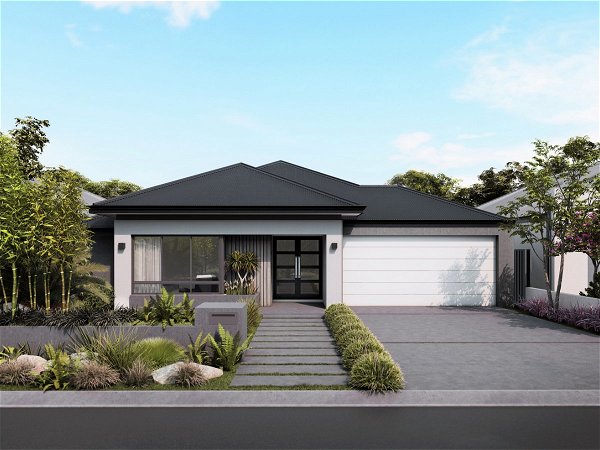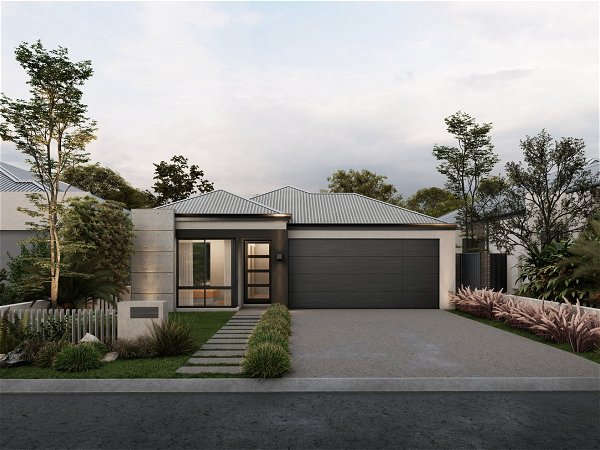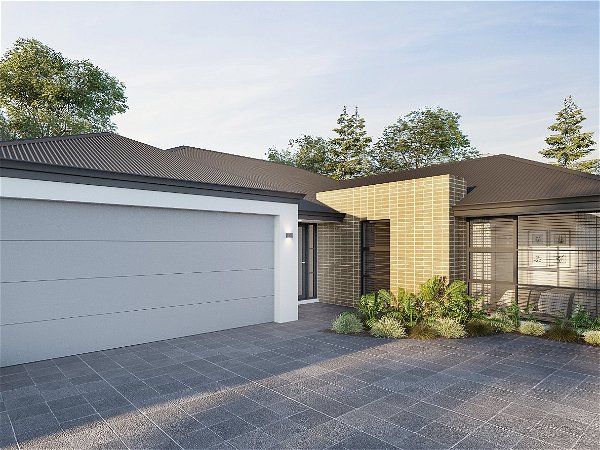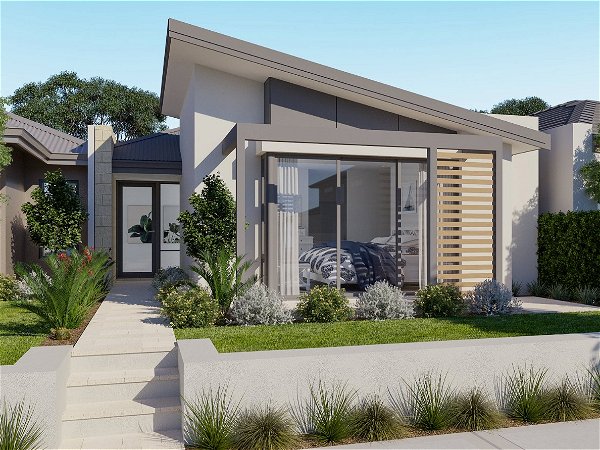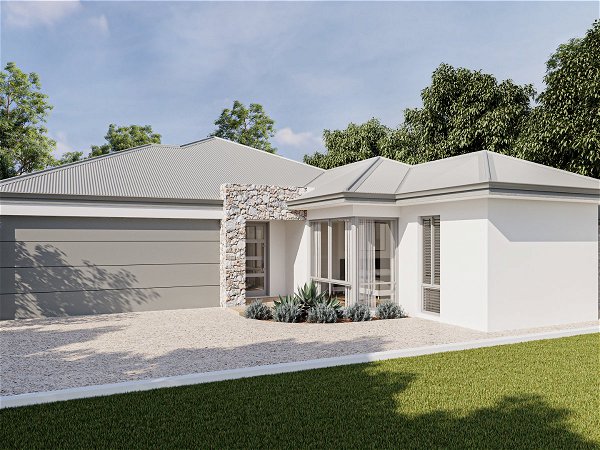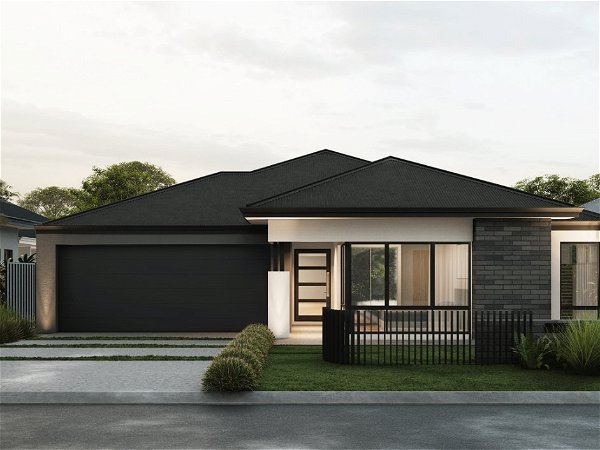Atomic Ranch
Southern Californian
- 3
- 2
- 2
- 14.1m
Inspired by the past but designed for the present and future, welcome to the atomic ranch. With a nod to the mid-century ranches in America and elements from ‘the Atomic Age’ we have designed a dramatic home that opens up and brings the world right in.
When you walk through the purposefully bottle necked entry, it opens to a free form ranch style living area where it all lays out. An open floor plan delivers a sense of excitement transporting you straight through to the alfresco area.






