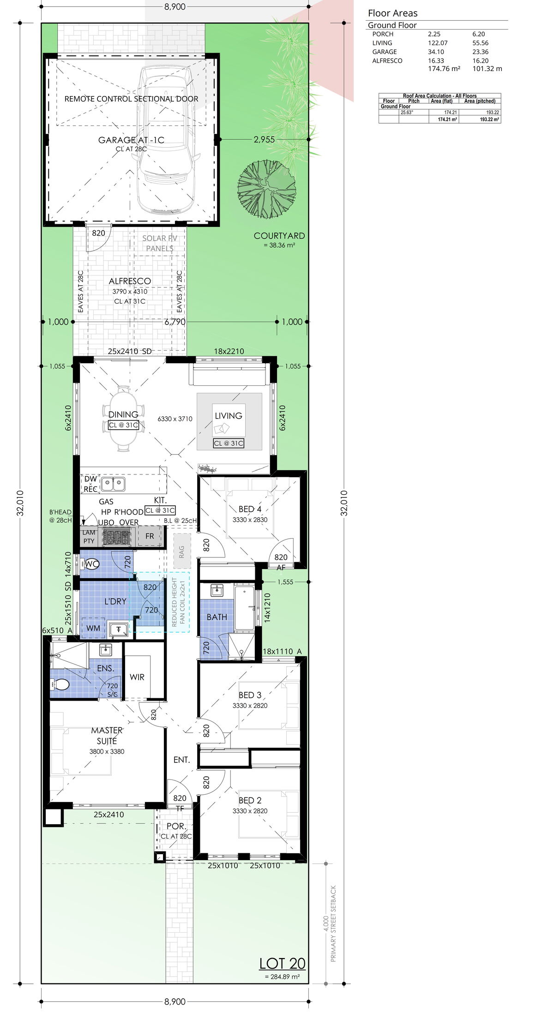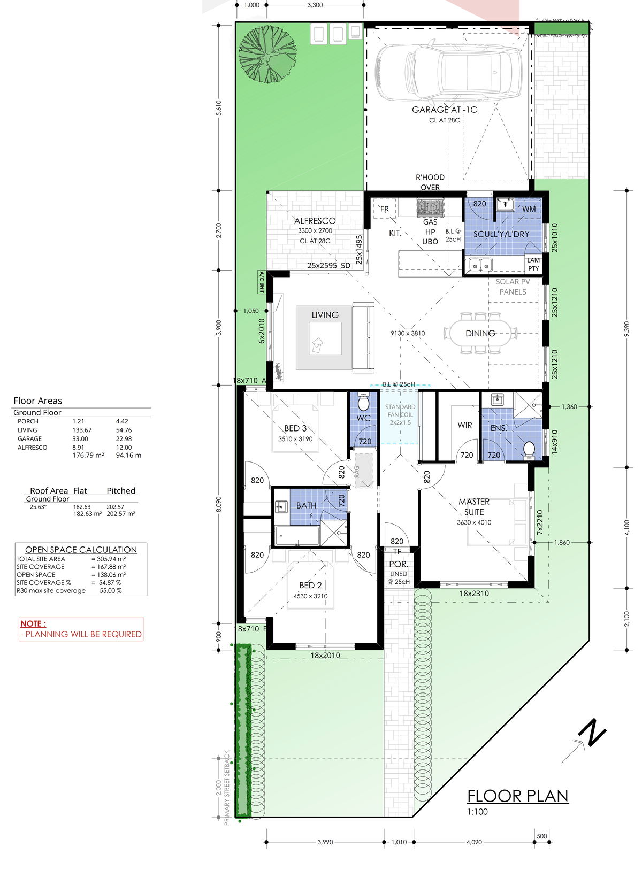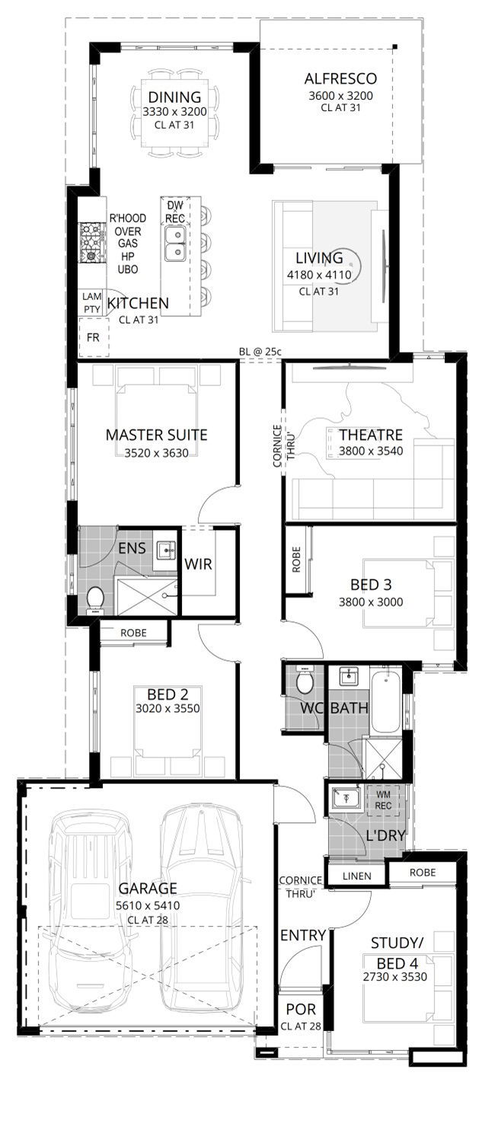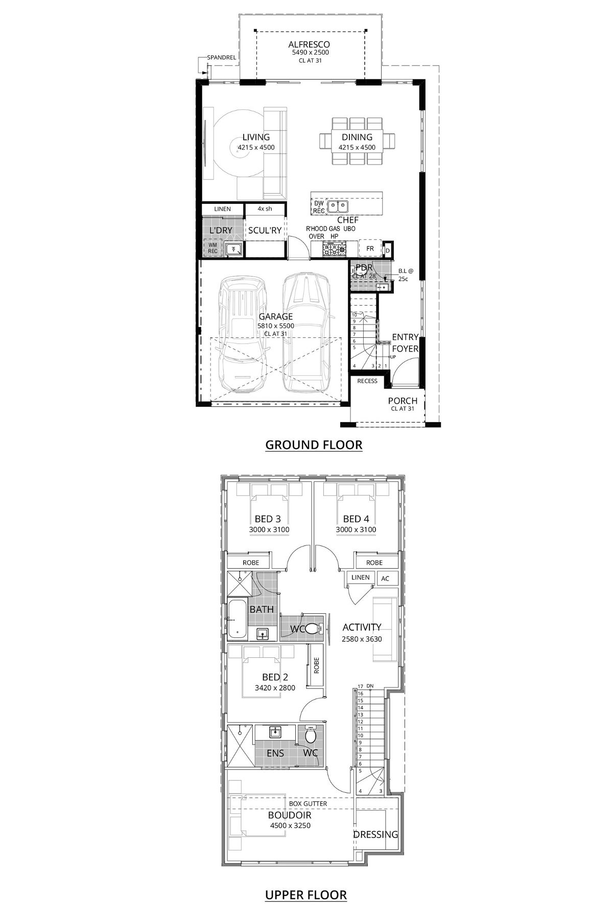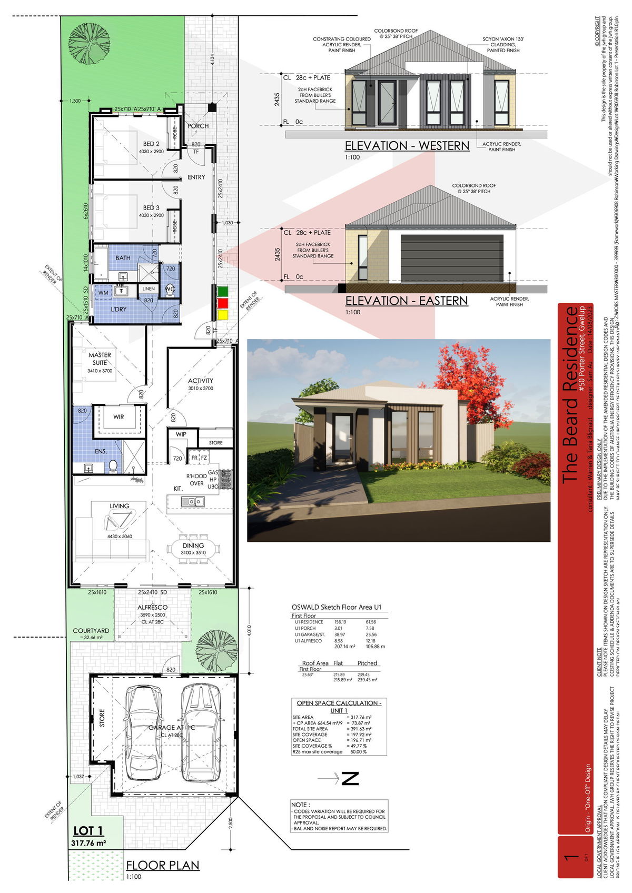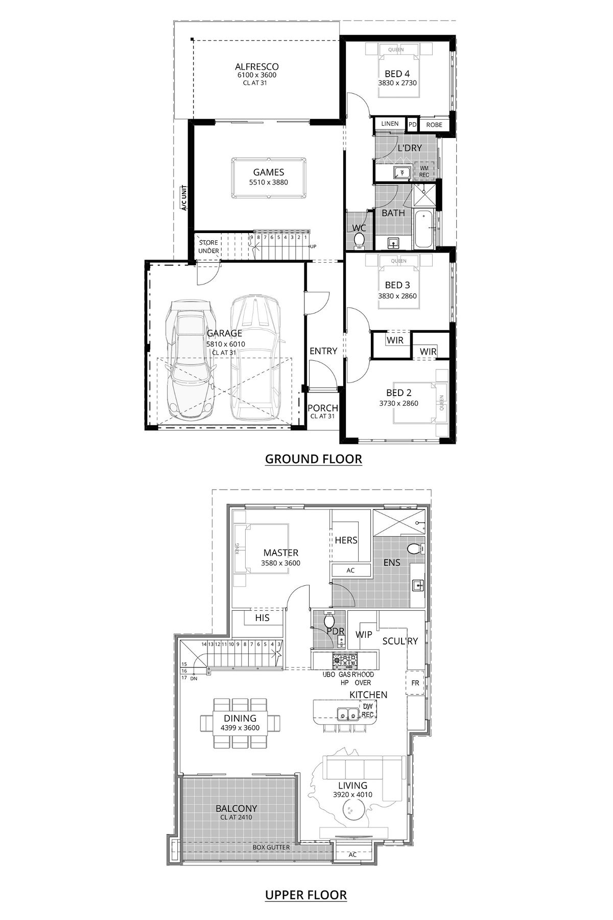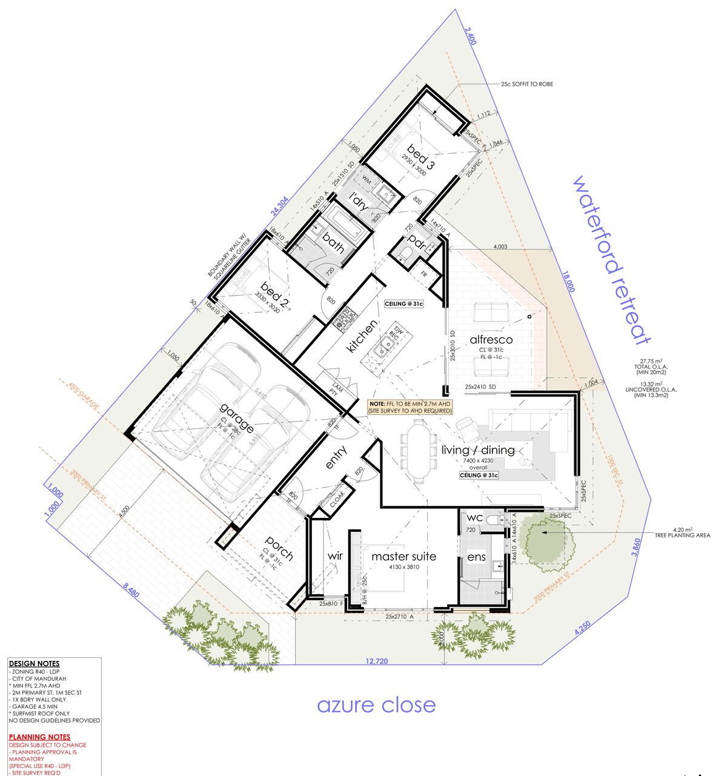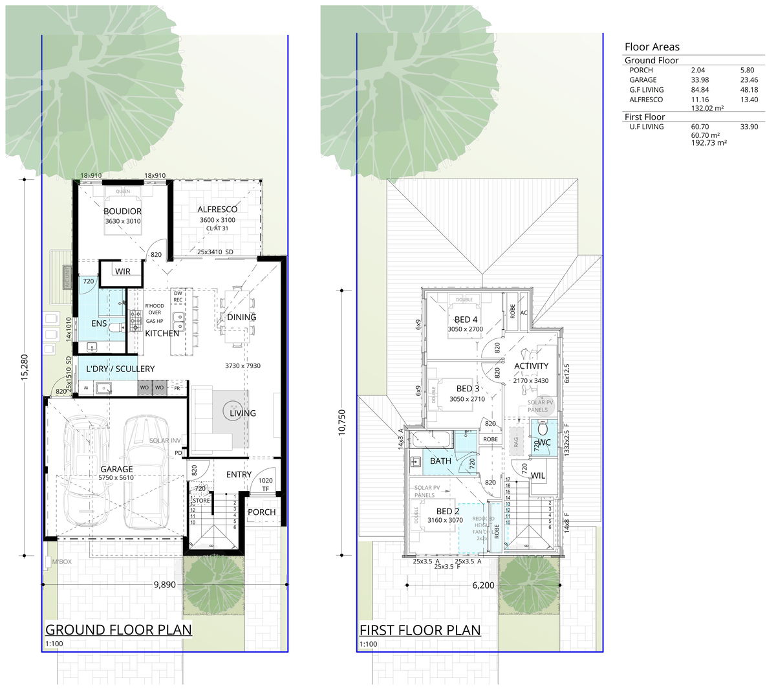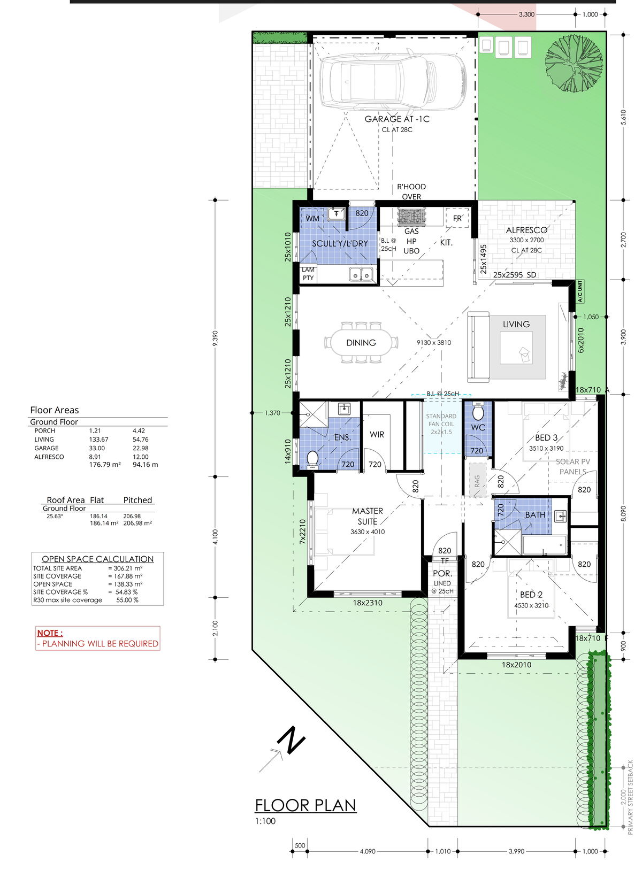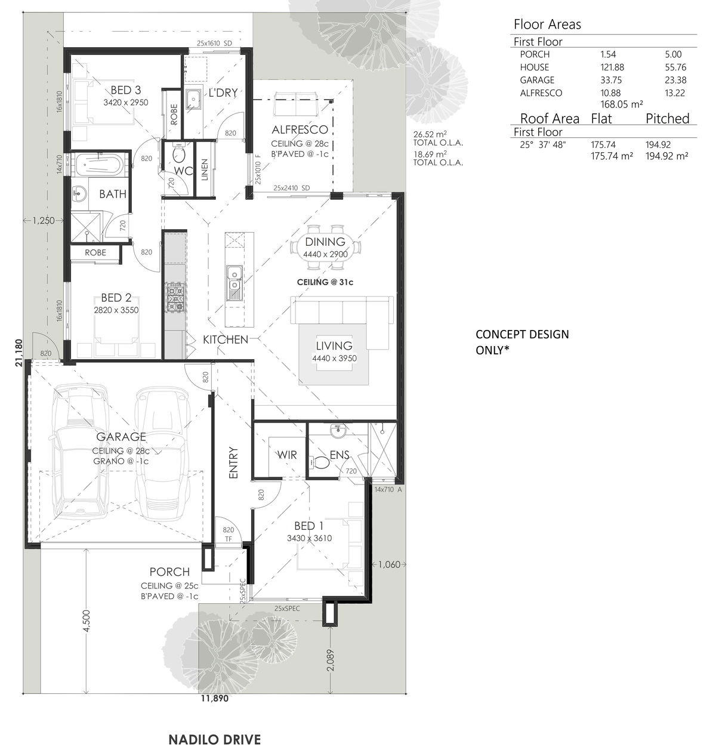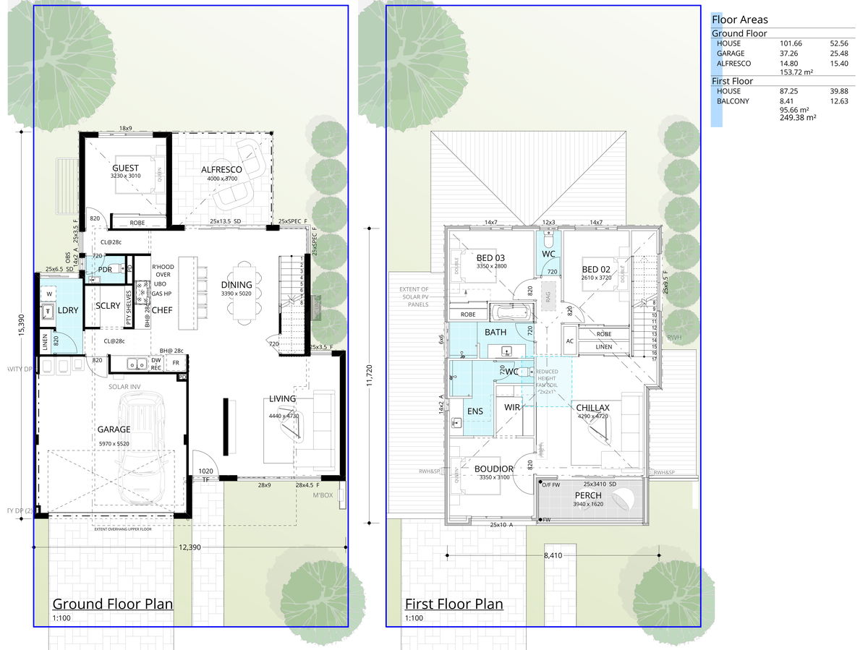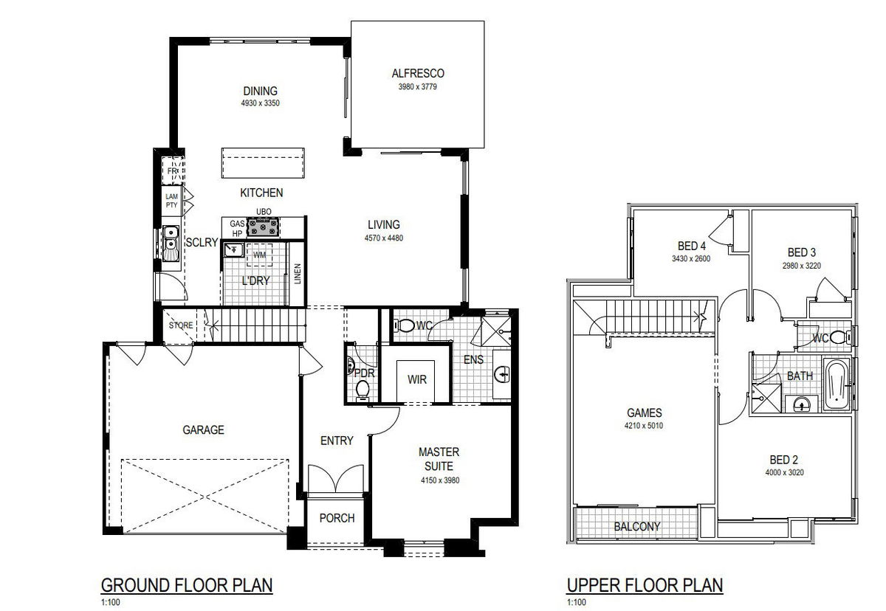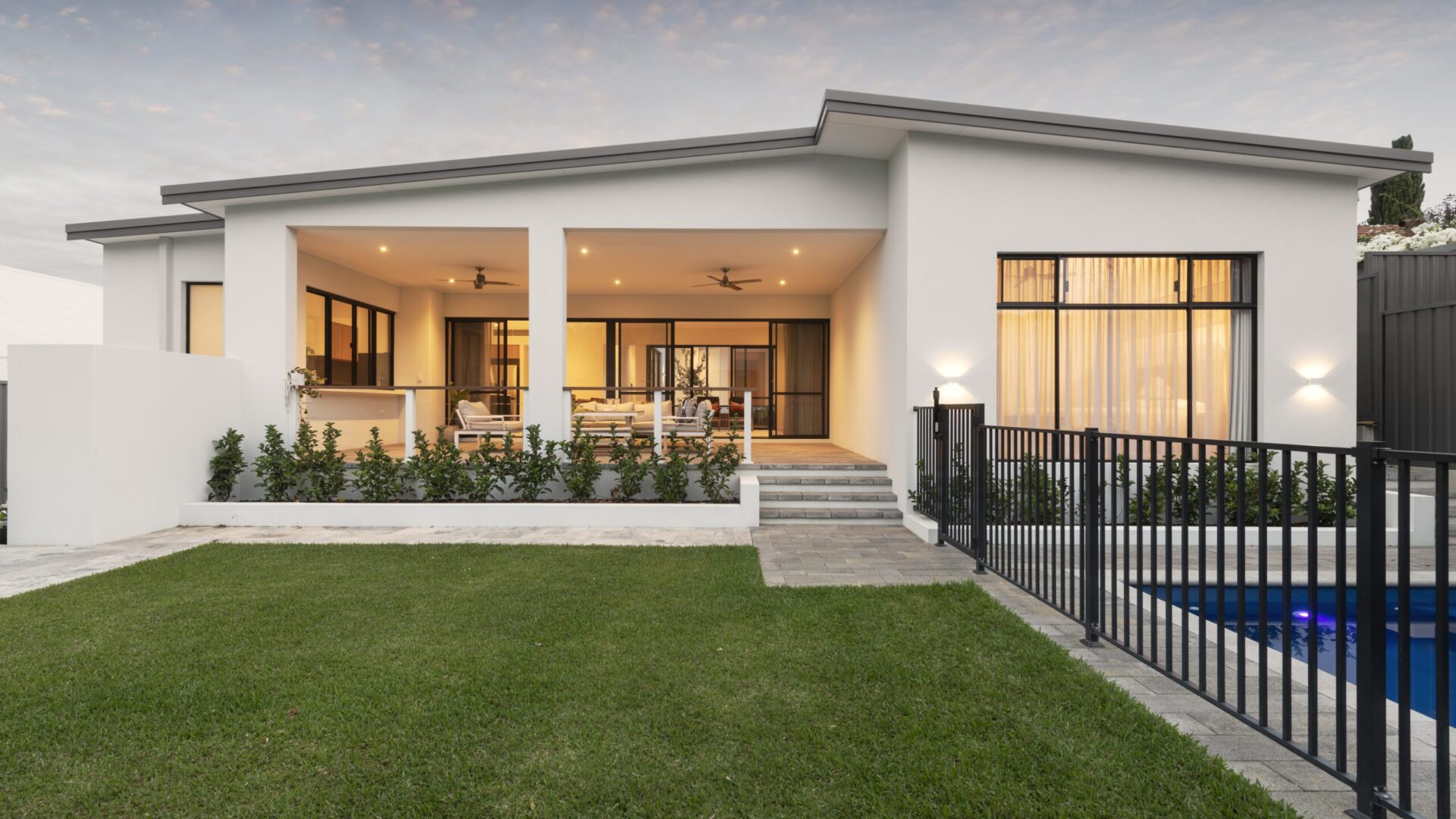
House & Land Packages in Perth
Discover Your Perfect Perth House and Land Package
There’s nothing cookie-cutter about the way you want to live. We know you expect nothing less than functional layouts, a great location, and a funky elevation when it comes to your new home.
That’s why we’ve curated a collection of exciting house and land packages in Perth, focusing on cutting-edge design in the city’s best suburbs.
Browse our collection of house and land packages in Perth and find the home that speaks to you.
- Elevation
- Floorplan
Showing 1 - 27 of 27 packages
Enquire Now
Thinking house and land? Let’s talk.
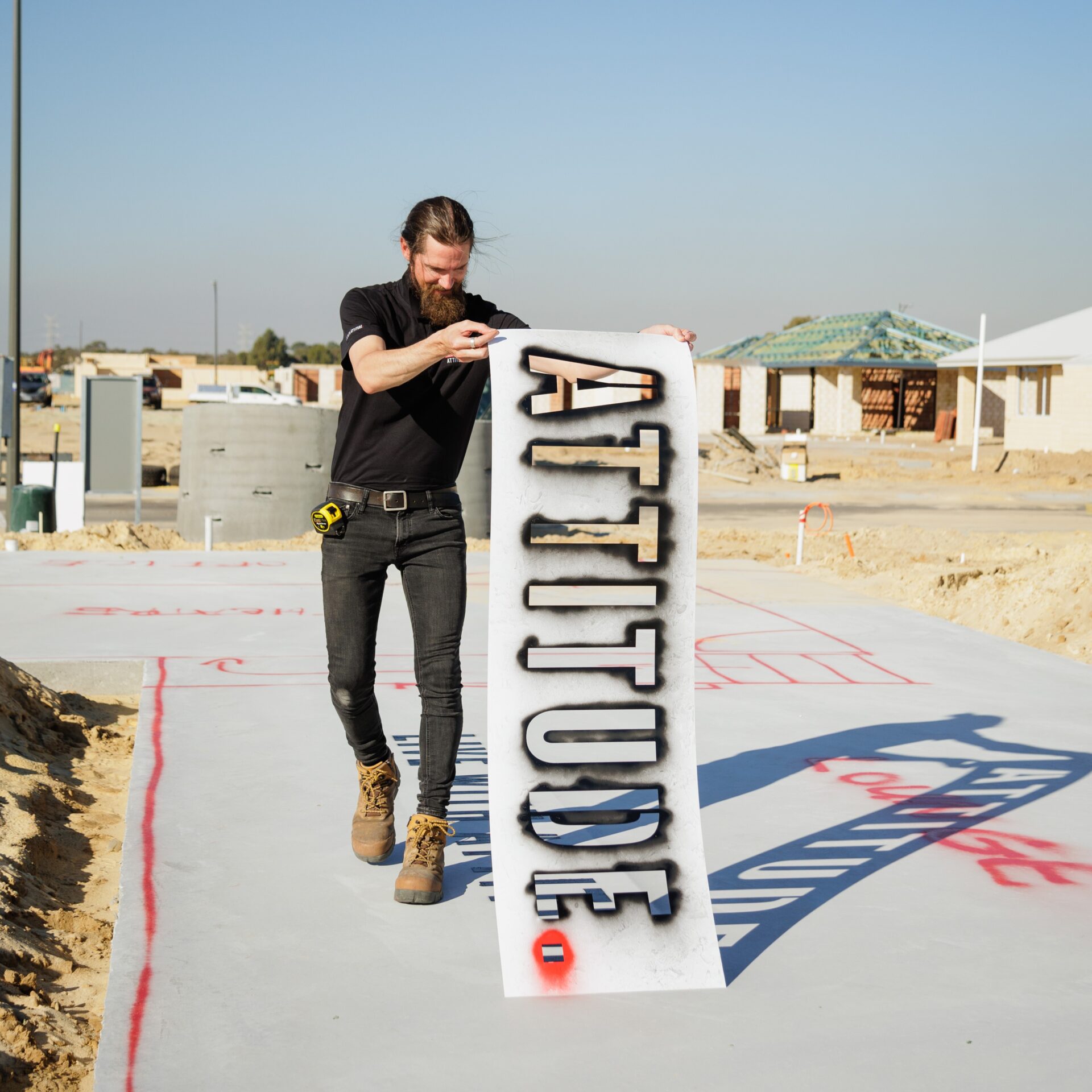
Can’t find what you are looking for?
Need to alter one of our designs to meet your lifestyle? Or after a bespoke home that meets all your architectural daydreams? Then, let us bring your new home vision to life! Made and designed by you with the help of our expert team, our custom homes allow you to sculpt spaces to fit your style of living or block.
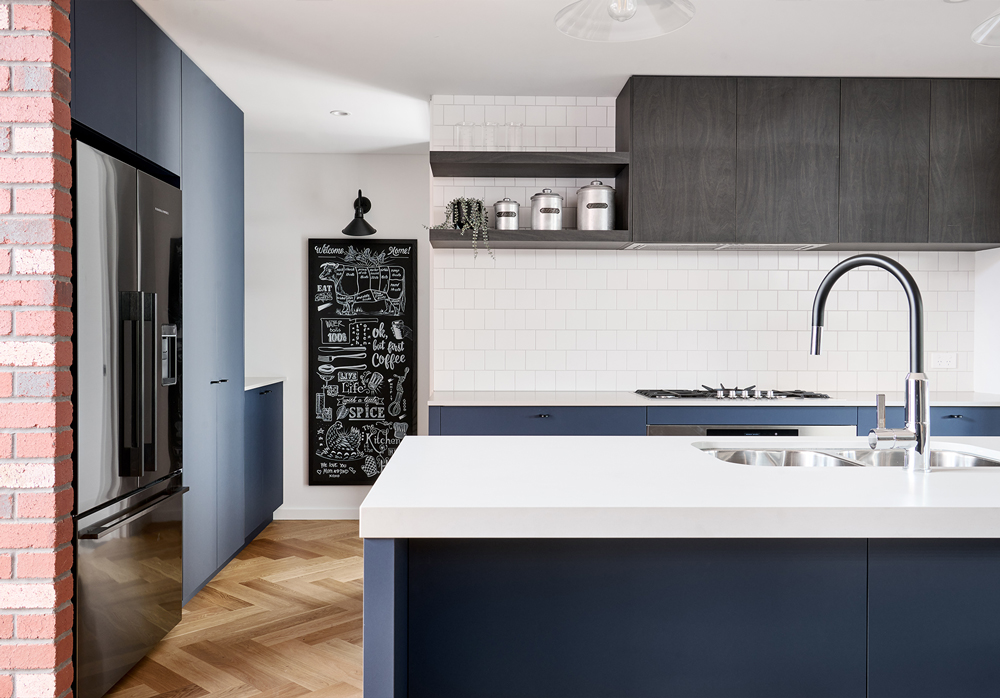
FREQUENTLY ASKED QUESTIONS ABOUT HOUSE & LAND
At Residential Attitudes, we believe your home should be an extension of who you are, not a box to put your life in. Our designs embrace your history and habits, your characters and quirks, your preferences and personality, creating spaces that are unmistakably yours.
Each home in our house and land collection is its own unique masterpiece, featuring a range of premium inclusions for every lifestyle. Got questions? We’ve got the answers! From stylish urban retreats to relaxed coastal abodes, we’re redefining turnkey homes in Perth to match your individual taste and needs.
Why choose a house and land package in Perth?
House and land packages simplify your new home journey by bundling the land and build into one clear price. At Residential Attitudes house and land packages take the guesswork out of budgeting and frees up your time (and headspace) to focus on the fun stuff – like planning your future home.
In which Perth suburbs can I build?
You can choose from packages across a wide range of desirable coastal, river, and inner-metro suburbs. Key northern locations include Landsdale, Mindarie, Clarkson, and Alkimos; in the south, Harrisdale, Southern River, Piara Waters, Jandakot, and Dayton.
Can I choose between single and two-storey house & land packages?
Yes, you’ll find a diverse selection of both single and two-storey house & land packages, accommodating lot widths from 7.5 metres upward. Each home is thoughtfully planned to maximise space on your block, whether you’re building up or out, we offer flexible zones for living, relaxing and entertaining. Our innovative design practices allow for a range of affordable options for our clients.
What will I pay for a house and land package with Residential Attitudes?
Your investment for a house and land package can start from approximately $700,000s. Current releases have entry-level packages priced from around $859,000 in suburbs like Landsdale, with more substantial homes exceeding $1 million. Our house and land packages offer quality inclusions across a range of designs for affordable prices.
Where will I find the best value house & land packages?
You’ll find the best value in emerging suburbs like, Landsdale, Maddington and Erskine, where land prices are comparatively lower, but your home maintains the same design-driven features and inclusions.
What’s the benefit of choosing a Residential Attitudes house & land package?
You’ll benefit from award-winning design, premium fixtures and finishes, comprehensive warranties, and design innovation. In a competitive Perth market, homes that express individuality and include future-proof design features often sell faster and retain value better than generic builds.
How many home designs can I choose from?
You can select from Residential Attitudes’ collection featuring over 100 designs, with options extending from three-bedroom starter homes to five-bedroom residences. Each can be tailored to your individual needs or completely custom-designed.
Are 4-bedroom house & land packages available?
Yes, with broad flexibility for your family’s needs. Options like the Opulent Eden, Skinny Latte, and Maverick Mansion suit a range of block widths from 9m to 15.3m.
Can I customise or modify house designs?
Absolutely. Customisation is central to your Residential Attitudes experience. You can adjust layouts, finishes, and features, with support from design professionals to preview your choices before construction begins.
What areas and lifestyle types do you cater for?
You can choose house & land packages in diverse locations: vibrant northern growth corridors, established southern communities, and central suburbs prized for lifestyle and amenity access. The focus is on metropolitan Perth environments with strong community infrastructure and access to beaches, parks, and schools.
Do you support first home buyers and government schemes?
Yes, first home buyers are supported through participation in WA and federal schemes, including Keystart Home Loans (with 2% deposit options) and the First Home Owner Grant (for eligible buyers of new builds under $750,000).
Can I use federal schemes like Help to Buy?
Federal initiatives like Help to Buy may be available if you qualify, but suitability depends on both your personal eligibility and the purchase price of your chosen home.
What’s included in my house & land package?
Some packages are turnkey, so you mayreceive:
• Complete home construction
• Kitchen and bathroom fitout
• Floor coverings, lighting, and electrical
• Statutory warranties
Inclusions are always transparently listed before you purchase so check with your Sales and Building Consultant for further details.
What is typical house & land package building timelines?
It’s one of the first questions we get asked, and it’s a fair one.
While every Residential Attitudes home is as unique as the person building it, the overall timeline can vary depending on factors like design complexity, location, materials, and even the weather. Ongoing challenges across WA’s building industry, such as supply delays, can also impact the process.
The best way to get an accurate picture for your specific build? Have a chat with your New Homes Consultant. They’ll walk you through the expected journey and keep things clear from the start.
What industry recognition and licensing does Residential Attitudes have?
Residential Attitudes is a multi-award winner, including the 2023 Master Builders Australia National Display Home Award, and is fully licensed for residential construction in WA (BC11420). As part of the JWH Group, which was formally established in 2003, they maintain comprehensive warranties, insurance cover, and memberships with key industry bodies.
How does a Residential Attitudes home compare to a typical volume builder?
Compared to volume builders, you’ll receive markedly more design individuality, premium materials, and design-focused service. With a flexible approach and inclusions tailored to you as a client, you can expect a unique home distinguished by liveability and future value in the evolving Perth market.
How do I get started with a house & land package?
Your best first step is to schedule a building and design consultation (in person or online), bring your requirements and ideas, and experience the available options. Visiting their display homes in locations like Balcatta or Mindarie is recommended for firsthand insight into quality and style.
What should I bring to my house and land consultation?
Come prepared with your budget range, preferred suburbs, family requirements, and any specific design ideas. The team will assess your needs and recommend suitable house and land packages from their extensive range.
Can I see display homes before deciding?
Yes, you can visit display homes showcasing their design philosophy and build quality. Current displays include locations at Balcatta and Mindarie, letting you experience their unique approach and premium inclusions firsthand.
What sets Residential Attitudes’ house & land packages apart from other Perth builders?
You’ll get a focus on uniquehomes , rather than the cookie-cutter designs other builders offer. We have a range of house and land packages north and south of the river to suit your lifestyle needs.
Choose a home crafted to reflect your unique style. Whether it’s a 3-bed design with a dedicated study, or a 4-bedroom layout with space for guests and growing kids, the choice is yours.







